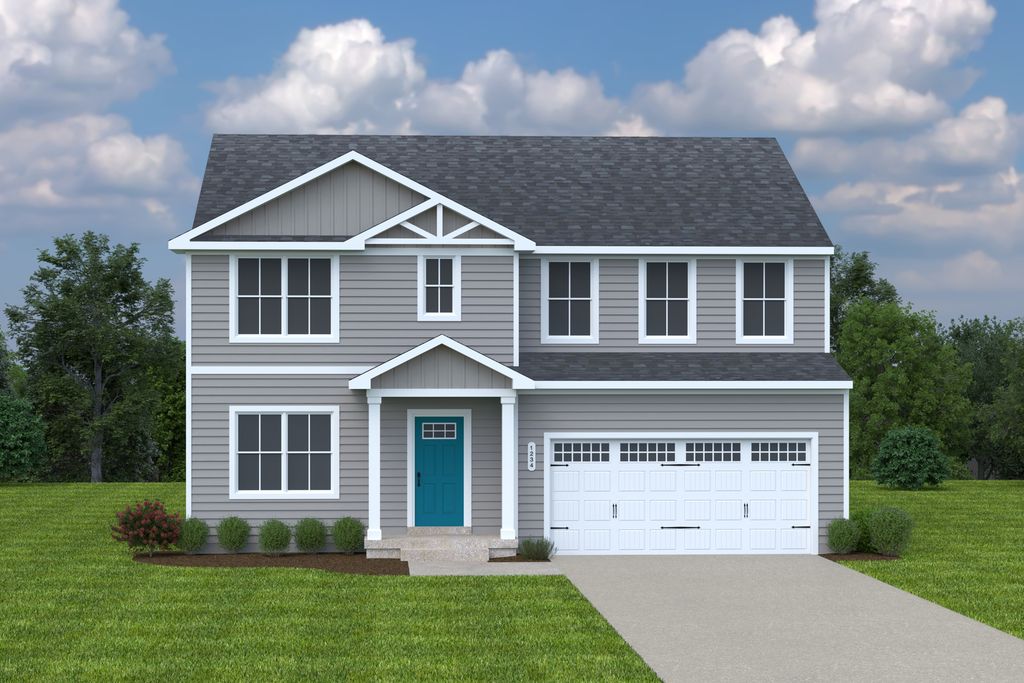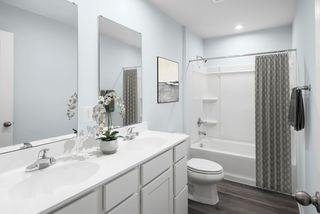


FOR SALENEW CONSTRUCTIONBUILDABLE PLAN
3D VIEW
Hazel Plan in Thornton Grove Single-Family Homes by Ryan Homes
Nashville, TN 37207
Brick Church Bellshire- 5 Beds
- 3 Baths
- 2,540 sqft
- 5 Beds
- 3 Baths
- 2,540 sqft
5 Beds
3 Baths
2,540 sqft
Local Information
© Google
-- mins to
Commute Destination
Description
The Hazel features 5 bedrooms and 3 bathrooms in over 2500 square feet of space. Off the foyer is a private flex space perfect for a home office or play room. Plus, with an open-concept main level, hosting the holidays or birthday parties are easier than ever.
Tucked back off of the kitchen and dining area is a first floor bedroom with a full bath next to it so your out-of-town guests or in-laws can have a space of their own.
Upstairs is your owner's suite complete with 2 walk-in closets and attached bath. Rounding out the 2nd floor are 3 additional bedrooms, a loft, another full bath, and your laundry room. Need another bedroom for your growing family? Turn the loft into one, giving you a total of 6 bedrooms! *Prices shown generally refer to the base house and do not include any optional features. Photos and/or drawings of homes may show upgraded landscaping, elevations and optional features and may not represent the lowest-priced homes in the community.
Tucked back off of the kitchen and dining area is a first floor bedroom with a full bath next to it so your out-of-town guests or in-laws can have a space of their own.
Upstairs is your owner's suite complete with 2 walk-in closets and attached bath. Rounding out the 2nd floor are 3 additional bedrooms, a loft, another full bath, and your laundry room. Need another bedroom for your growing family? Turn the loft into one, giving you a total of 6 bedrooms! *Prices shown generally refer to the base house and do not include any optional features. Photos and/or drawings of homes may show upgraded landscaping, elevations and optional features and may not represent the lowest-priced homes in the community.
Home Highlights
Parking
2 Car Garage
Outdoor
No Info
A/C
Contact Manager
HOA
None
Price/Sqft
$179
Listed
13 days ago
Home Details for 3000 Sapgate Ln #IKPUD1
Interior Features |
|---|
Levels, Entrance, & Accessibility Stories: 2 |
Property Information |
|---|
Year Built Year Built: 2024 |
Property Type / Style Property Type: Single Family HomeArchitecture: House |
Exterior Features |
|---|
Parking & Garage Parking Spaces: 2Parking: Attached |
Price & Status |
|---|
Price Price Per Sqft: $179 |
Media |
|---|
All New Homes in Thornton Grove Single-Family Homes
Buildable Plans (4)
All (4)
3 bd (1)
4 bd (2)
5 bd (1)
| Aspen Plan | 3bd 3ba 1,440 sqft | $349,990+ | Check Availability |
| Birch Plan | 4bd 3ba 1,680 sqft | $374,990+ | Check Availability |
| Cedar Plan | 4bd 3ba 1,903 sqft | $406,990+ | Check Availability |
| Hazel Plan | 5bd 3ba 2,540 sqft | $454,990+ | Check Availability |
Buildable Plans provided by Ryan Homes
Community Description
Are you looking to own a new, single-family home close to downtown Nashville so you don't have to sacrifice on space or location? Welcome home to Thornton Grove 2-Story, a new construction community just minutes to downtown so you're conveniently located to everything you need.
With homes offering up to 6 bedrooms and 2500+ sq. ft., there's plenty of space for you to spread out and entertain. Open concept living makes hosting family and friends easier than ever. And, with private backyards and patios and dedicated owner's suites on the first or second floor, you won't have to worry about sharing your space again. Plus, you can save on out-of-pocket expenses because all of your appliances - even your washer and dryer - are included.
You'll also love our convenient Nashville location. Thornton Grove is located 1 mile from Briley Parkway and I-24, making it easy to access many shopping, dining, and entertainment options. Downtown Nashville is less than 15 minutes away for work or enjoying a night in the city. And, you'll also be within close proximity to shops and restaurants in East Nashville, Germantown, Gaylord Opry Mills Mall, and more, as well as the Nashville International Airport!
When you choose to build your dream with Ryan Homes, you will be involved in the building process from start to finish. Our team of experts will work with you along the way to keep you informed on the progress of your home and answer any questions you may have. From helping you choose the perfect homesite to providing the best financing options, our team is here to guide you every step of the way.
With homes offering up to 6 bedrooms and 2500+ sq. ft., there's plenty of space for you to spread out and entertain. Open concept living makes hosting family and friends easier than ever. And, with private backyards and patios and dedicated owner's suites on the first or second floor, you won't have to worry about sharing your space again. Plus, you can save on out-of-pocket expenses because all of your appliances - even your washer and dryer - are included.
You'll also love our convenient Nashville location. Thornton Grove is located 1 mile from Briley Parkway and I-24, making it easy to access many shopping, dining, and entertainment options. Downtown Nashville is less than 15 minutes away for work or enjoying a night in the city. And, you'll also be within close proximity to shops and restaurants in East Nashville, Germantown, Gaylord Opry Mills Mall, and more, as well as the Nashville International Airport!
When you choose to build your dream with Ryan Homes, you will be involved in the building process from start to finish. Our team of experts will work with you along the way to keep you informed on the progress of your home and answer any questions you may have. From helping you choose the perfect homesite to providing the best financing options, our team is here to guide you every step of the way.
Office Hours
Sales Office
3000 Sapgate Lane
Nashville, TN 37207
615-616-9426
Mon, 1-5; Tue-Wed, 10-5; Thu-Fri, By Appt Only; Sat, 10-5; Sun, 12-5;
Similar Homes You May Like
Skip to last item
Skip to first item
Neighborhood Overview
Neighborhood stats provided by third party data sources.
What Locals Say about Brick Church Bellshire
- Sarai3987
- Resident
- 4y ago
"the space to walk dogs is large and people clean up behind themselves there is a lot of space and options to walk dogs the area is quite and working class area"
- Sarai3987
- Resident
- 4y ago
"Quite area and quick access to downtown and food . Nice view of the sky and well kept area . I would recommend living in this area . Its a good middle location between hendersonville and down town"
- Desirae D.
- Resident
- 4y ago
"Its only 10 minutes from downtown, traffic can be a headache, but overall a great area to commute to and from."
- Keisha H.
- Resident
- 5y ago
"I don't see a lot of people walking dogs in this neighborhood. We'd need a lot more sidewalks for dog owners to be safe doing that. "
- Marquis T.
- Resident
- 5y ago
"Halloween trunk or treat and watching fire works around the 4th of July and the schools are close and the restaurant and grocery store in walking distance "
- Tanya
- Resident
- 5y ago
"I've lived in this neighborhood for 3 years and I love it. Everyone is really friendly. Not a lot of places are walking distance but not a long drive. "
- vipmsg
- 9y ago
"One of the closest & newest subdivisions close to downtown Nashville. Homes in Brookview subdivision are modern & have large bedrooms, bathrooms and closets. Quick access to I-65 or Briley Parkway. The most house you can get for the $$. Location, location."
LGBTQ Local Legal Protections
LGBTQ Local Legal Protections
Hazel Plan is a buildable plan in Thornton Grove Single-Family Homes. Thornton Grove Single-Family Homes is a new community in Nashville, TN. This buildable plan is a 5 bedroom, 3 bathroom, 2,540 sqft single-family home and was listed by Ryan Homes on Apr 16, 2024. The asking price for Hazel Plan is $454,990.
