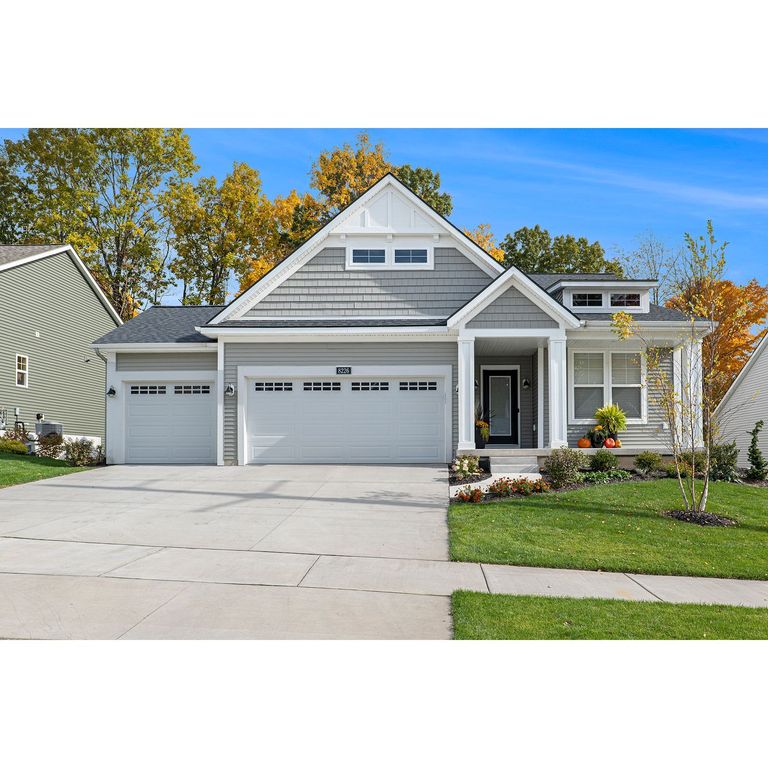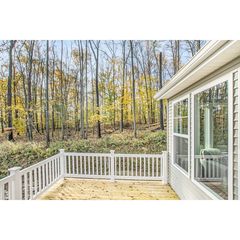


FOR SALENEW CONSTRUCTIONBUILDABLE PLAN
3D VIEW
The Aspen Plan in The Villas at Spring Lake CC by Eastbrook Homes Inc.
Spring Lake, MI 49456
- 1 Bed
- 2 Baths
- 1,364 sqft
- 1 Bed
- 2 Baths
- 1,364 sqft
1 Bed
2 Baths
1,364 sqft
Local Information
© Google
-- mins to
Commute Destination
Description
Buildable Home Plan - Photos are Representational
The Aspen home plan offers a stylish, spacious, and affordable home design with 1,364 finished square feet of living space.. The home plan can be further expanded with a second bedroom and full bath in the lower level, and additional enhancements and personalized touches allow you to create a home that is truly and uniquely yours.
The Aspen's front door opens from the porch into the entry hall, which leads past the front office with its optional French doors, the convenient main level laundry room, and into the bright and open main living space. The open living area includes the great room, dining area, and kitchen with island. The kitchen offers a walk-in pantry and the island has a double sink and raised snack bar. The kitchen flows smoothly into the dining room which opens through a sliding door onto your new rear deck. The generous living room offers large windows or the option to add a sunny Michigan room with a cathedral ceiling, providing expansive views and even more flexible space in your home.
From the great room the owner-suite offers a sizable bedroom, full bath with linen closet and optional double sink, and a large walk-in closet.
Love this home? Please note that this is a ready-to-build home plan, which means that style, selections, and options are representational. You'll be able to personalize this home to your liking, and your final price will depend on what options you choose!
The Aspen home plan offers a stylish, spacious, and affordable home design with 1,364 finished square feet of living space.. The home plan can be further expanded with a second bedroom and full bath in the lower level, and additional enhancements and personalized touches allow you to create a home that is truly and uniquely yours.
The Aspen's front door opens from the porch into the entry hall, which leads past the front office with its optional French doors, the convenient main level laundry room, and into the bright and open main living space. The open living area includes the great room, dining area, and kitchen with island. The kitchen offers a walk-in pantry and the island has a double sink and raised snack bar. The kitchen flows smoothly into the dining room which opens through a sliding door onto your new rear deck. The generous living room offers large windows or the option to add a sunny Michigan room with a cathedral ceiling, providing expansive views and even more flexible space in your home.
From the great room the owner-suite offers a sizable bedroom, full bath with linen closet and optional double sink, and a large walk-in closet.
Love this home? Please note that this is a ready-to-build home plan, which means that style, selections, and options are representational. You'll be able to personalize this home to your liking, and your final price will depend on what options you choose!
Home Highlights
Parking
Garage
Outdoor
No Info
A/C
Contact Manager
HOA
None
Price/Sqft
$347
Listed
44 days ago
Home Details for 17505 Shinnecock Dr #K9CCX0
Interior Features |
|---|
Levels, Entrance, & Accessibility Stories: 1 |
Interior Details Number of Rooms: 7Types of Rooms: Bonus Room, Family Room, Guest Room, Living Room, Office, Study Room, Walk In Closets |
Property Information |
|---|
Year Built Year Built: 2024 |
Property Type / Style Property Type: Condo |
Exterior Features |
|---|
Parking & Garage GarageParking Spaces: 2Parking: Garage |
Price & Status |
|---|
Price Price Per Sqft: $347 |
Media |
|---|
All New Homes in The Villas at Spring Lake CC
Quick Move-in Homes (4)
All (4)
2 bd (2)
3 bd (2)
| 17401 Baltrusol Dr | 2bd 2ba 1,764 sqft | $485,900 | Check Availability |
| 17560 Winged Foot Ct | 3bd 2ba 1,949 sqft | $529,000 | Check Availability |
| 17396 Baltrusol Dr | 2bd 2ba 1,996 sqft | $610,000 | Check Availability |
| 17505 Shinnecock Dr | 3bd 2ba 2,172 sqft | $699,900 | Check Availability |
Quick Move-In Homes provided by MichRIC,Nexus MLS
Buildable Plans (7)
All (7)
1 bd (2)
2 bd (3)
3 bd (2)
| The Sage Plan | 3bd 2ba 1,949 sqft | $445,000+ | Check Availability |
| The Jasmine Plan | 2bd 2ba 1,774 sqft | $470,000+ | Check Availability |
| The Aspen Plan | 1bd 2ba 1,364 sqft | $473,000+ | Check Availability |
| The Laurel Plan | 2bd 2ba 1,996 sqft | $479,000+ | Check Availability |
| The Willow II Plan | 1bd 2ba 1,552 sqft | $485,000+ | Check Availability |
| The Spruce Plan | 2bd 2ba 1,773 sqft | $513,000+ | Check Availability |
| The Rosemary Plan | 3bd 3ba 2,550 sqft | $539,000+ | Check Availability |
Buildable Plans provided by Eastbrook Homes Inc.
Community Description
Welcome to The Villas at Spring Lake Country Club, a premier golf course community located in Spring Lake Country Club, just minutes from Grand Haven. As you enter this condominium community, you'll notice the details and unique lakeshore feel that has made Spring Lake County Club one of the region's finest country clubs since its start in 1911. Eastbrook Homes is honored to be a part of the community's rich legacy and hopes to enhance it with our customized Condominium Homes. These home plans are specially designed to blend luxury into the natural setting of Spring Lake Country Club.
In addition to gorgeous natural settings that include mature trees and rolling golf greens, this community features an executive lifestyle that can't be matched. Your Spring Lake County Club membership grants you access to multiple dining experiences, expansive aquatic center, award-winning golf course and a clubhouse fitness center.
Interested in this community? Please note that the starting price for each community is determined by the lowest priced home plan, Included Features for that Home Plan Series, and the average price of available Home Sites. In addition to finding your dream community, building a brand new Eastbrook home allows you to personalize your home to your individual lifestyle. You'll love the experience of working with our Interior Designers in our 4000 sq. ft Home Creation Studio where you can add the perfect touches to your home while staying on budget. Contact us for more information on this community.
In addition to gorgeous natural settings that include mature trees and rolling golf greens, this community features an executive lifestyle that can't be matched. Your Spring Lake County Club membership grants you access to multiple dining experiences, expansive aquatic center, award-winning golf course and a clubhouse fitness center.
Interested in this community? Please note that the starting price for each community is determined by the lowest priced home plan, Included Features for that Home Plan Series, and the average price of available Home Sites. In addition to finding your dream community, building a brand new Eastbrook home allows you to personalize your home to your individual lifestyle. You'll love the experience of working with our Interior Designers in our 4000 sq. ft Home Creation Studio where you can add the perfect touches to your home while staying on budget. Contact us for more information on this community.
Office Hours
Sales Office
17505 Shinnecock Dr.
Spring Lake, MI 49456
616-580-0845
Similar Homes You May Like
Skip to last item
- Coldwell Banker Woodland Schmidt Grand Haven
- HomeRealty, LLC
- Coldwell Banker Woodland Schmidt Grand Haven
- Coldwell Banker Woodland Schmidt Grand Haven
- Coldwell Banker Woodland Schmidt Grand Haven
- Coldwell Banker Woodland Schmidt Grand Haven
- Coldwell Banker Woodland Schmidt Grand Haven
- See more homes for sale inSpring LakeTake a look
Skip to first item
What Locals Say about Spring Lake
- Miranda W.
- Resident
- 3y ago
"Very safe and happy place to raise kids. Especially if you like a small town feel. Everyone here is also very friendly"
- Chris
- Resident
- 4y ago
"There’s always something to do in our Village. If you’re bored...it’s your own fault. We have great outdoor amenities (lighted bike paths, great parks, a public beach) , lots of great places to eat and more!!"
- Pinjuvm
- Resident
- 4y ago
"I’ve lived in Spring Lake for two years. Not in a subdivision, but on 3.5 acres. Quiet, safe, and peaceful. But in the end, very very quiet. "
- Pete K.
- Resident
- 4y ago
"It’s close to grand Haven which is nice but far enough away from the bad parts of Muskegon, so there’s very little crime."
- Eddiebabbitt
- Resident
- 4y ago
"Very dog and kid friendly, great country club. Bike path is amazing. Boating is also great. Close to Lake Michigan beaches. "
- Steve
- Resident
- 4y ago
"Great schools and nice parks. More restaurants moving in which is nice. Great areas for fishing and boating as well. "
- Cainfamily2004
- Resident
- 4y ago
"Easy to get your kids to school! Nice to be able to have them walk and feel safe. Definitely has that watertown feel. love watching the boats."
- Aaron R.
- Resident
- 4y ago
"We've raised our kids here. Perfect spot... close to everything, yet next to trail system, county parks, state park and Lake Michigan... super safe. North Holiday Hills is an unbeatable value for West Michigan. Just look at it on Google Maps and you'll be able to see how it truly is unique vs. comps in value. "
- Chris
- Resident
- 4y ago
"There is always something to do in Spring Lake or Grand Haven; great places to eat and lots of recreational opportunities. We live where most people vacation!"
- Chris
- Resident
- 5y ago
"Easy. I drive one mile to work. Two traffic lights between me and work. I come home to eat lunch every day. One block from my house, I have a public beach. What’s not to like?"
- Kassjess
- Resident
- 5y ago
"It’s long but I chose to do so. It wouldn’t be so bad if 104 had a left turn lane all the way to 96. "
- Kassjess
- Resident
- 5y ago
"I choose to drive to GR. It’s long sometimes. But if you stay on the lake shore it’s perfect. We are trying to shorten my commute while staying here"
- Josh s.
- Resident
- 5y ago
"Great small-town feel and close to all of the best that west Michigan has to offer. From beaches, to hiking trails to great small-town restaurants, Spring Lake is a hidden gem. (Without the taxes and tourist overload of Grand Haven :) ) "
- Kim
- Resident
- 6y ago
"It’s a nice area I like how close stuff is and that it is safe and a friendly neighborhood for kids and families"
LGBTQ Local Legal Protections
LGBTQ Local Legal Protections
The Aspen Plan is a buildable plan in The Villas at Spring Lake CC. The Villas at Spring Lake CC is a new community in Spring Lake, MI. This buildable plan is a 1 bedroom, 2 bathroom, 1,364 sqft condo and was listed by Eastbrook Homes on Oct 19, 2023. The asking price for The Aspen Plan is $473,000.
