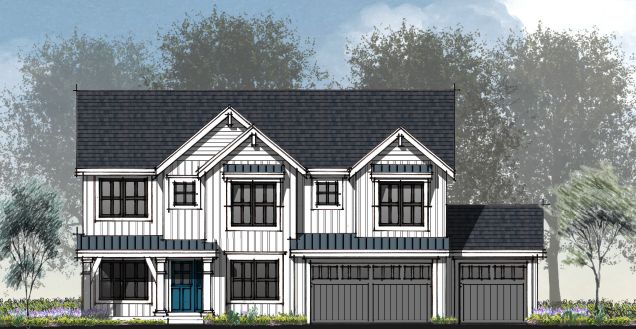


FOR SALENEW CONSTRUCTIONBUILDABLE PLAN
Yakima Plan in The Village on Kistler Ridge, Phase 3 by R.A. Snoznik Construction
Jeannette, PA 15644
- 4 Beds
- 4 Baths
- 3,780 sqft
- 4 Beds
- 4 Baths
- 3,780 sqft
4 Beds
4 Baths
3,780 sqft
Local Information
© Google
-- mins to
Commute Destination
Home Highlights
Parking
2 Car Garage
Outdoor
No Info
A/C
Heating & Cooling
HOA
$50/Monthly
Price/Sqft
$172
Listed
42 days ago
Home Details for Honey Locust Dr #VY2GM7
Interior Features |
|---|
Heating & Cooling Heating: Natural Gas, Forced AirAir ConditioningCooling System: Central AirHeating Fuel: Natural Gas |
Levels, Entrance, & Accessibility Stories: 2 |
Exterior Features |
|---|
Exterior Home Features Roof: Asphalt |
Parking & Garage Parking Spaces: 2Parking: Attached |
Property Information |
|---|
Year Built Year Built: 2024 |
Property Type / Style Property Type: Single Family HomeArchitecture: House |
Price & Status |
|---|
Price Price Per Sqft: $172 |
HOA |
|---|
HOA Fee: $50/Monthly |
All New Homes in The Village on Kistler Ridge, Phase 3
Quick Move-in Homes (4)
All (4)
3 bd (1)
4 bd (1)
5 bd (2)
| 1075 Honey Locust Dr | 5bd 4ba 4,925 sqft | $984,700 | Check Availability |
| 1042 Honey Locust Dr | 3bd 3ba 2,825 sqft | $707,858 | Check Availability |
| 1029 Honey Locust Dr | 4bd 4ba 3,425 sqft | $713,132 | Check Availability |
| 1031 Honey Locust Dr | 5bd 3ba 3,268 sqft | $756,038 | Check Availability |
Quick Move-In Homes provided by R.A. Snoznik Construction
Buildable Plans (15)
All (15)
3 bd (8)
4 bd (7)
| Copper River Plan | 4bd 3ba 2,139 sqft | $443,540+ | Check Availability |
| Beechwood Plan | 3bd 2ba 1,755 sqft | $458,500+ | Check Availability |
| Thames Plan | 4bd 3ba 2,390 sqft | $480,260+ | Check Availability |
| LaCrosse River Plan | 3bd 3ba 2,444 sqft | $496,500+ | Check Availability |
| Cypress Plan | 3bd 3ba 2,215 sqft | $498,500+ | Check Availability |
| Dogwood Plan | 3bd 3ba 2,337 sqft | $522,940+ | Check Availability |
| Magnolia Plan | 3bd 2ba 2,080 sqft | $539,330+ | Check Availability |
| Taunton Plan | 4bd 4ba 2,890 sqft | $557,700+ | Check Availability |
| Peach Plan | 3bd 3ba 2,259 sqft | $557,982+ | Check Availability |
| Day Lily Plan | 3bd 3ba 2,597 sqft | $563,550+ | Check Availability |
| Vermillion River Plan | 4bd 4ba 2,970 sqft | $565,200+ | Check Availability |
| Sycamore Plan | 3bd 3ba 2,411 sqft | $569,200+ | Check Availability |
| Ginger Plan | 4bd 3ba 2,695 sqft | $580,450+ | Check Availability |
| Danube Plan | 4bd 4ba 3,434 sqft | $619,620+ | Check Availability |
| Yakima Plan | 4bd 4ba 3,780 sqft | $649,700+ | Check Availability |
Buildable Plans provided by R.A. Snoznik Construction
Community Description
Office Hours
Sales Office
4455 Old William Penn Highway
Murrysville, PA 15668
724-433-7736
Similar Homes You May Like
Skip to last item
Skip to first item
What Locals Say about Jeannette
- Heather M.
- Resident
- 4y ago
"it has its good times and it's bad times just depends on who you ask I've lived in Jeannette my whole life and I witnessed both good and bad"
- Jeannette Jayhawk
- Resident
- 4y ago
"Jeannette is a cool little neighborhood, compared to where I’m from crime rate is low. A lot of kids in the area and dog walkers in the area. Perfect place to start"
- Brenda L. K. R.
- Resident
- 4y ago
"Jeannette is a city in change. New business and New housing.has people moving in new restaurants. A overall great city!"
- Ericamccaff
- Resident
- 5y ago
"There’s so many churches. The most. It’s very small town trying to be redeveloped and has a cute little downtown area. "
- Trashfortreasure2017
- Resident
- 5y ago
"the cops give tickets for parking in the wrong direction on the street.. new living here.. but I've seen other people parked the same and there's no tickets on their cars"
- Franklin G.
- 9y ago
"I have lived here for 5 years quiet little town."
- Itljapp
- 12y ago
"Quite end of town, no crime and good neighbors."
- boatbuddies
- 12y ago
"Beautiful, settled older neighborhood. Mature trees! Friendly neighbors."
LGBTQ Local Legal Protections
LGBTQ Local Legal Protections
Yakima Plan is a buildable plan in The Village on Kistler Ridge, Phase 3. The Village on Kistler Ridge, Phase 3 is a new community in Jeannette, PA. This buildable plan is a 4 bedroom, 4 bathroom, 3,780 sqft single-family home and was listed by R.A. Snoznik Construction on Oct 19, 2023. The asking price for Yakima Plan is $649,700.
