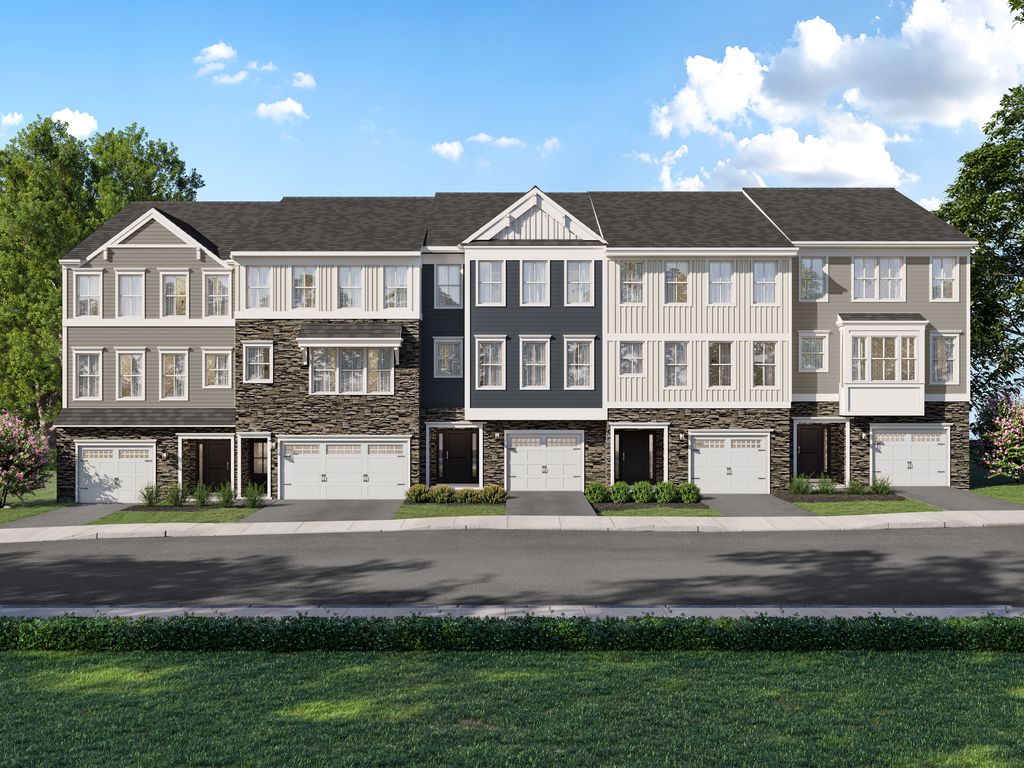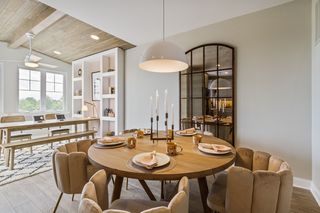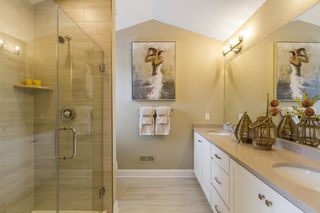


FOR SALENEW CONSTRUCTIONBUILDABLE PLAN
3D VIEW
Stratford Plan in The Towns at Higher Rock by W.B. Homes, Inc.
Montgomeryville, PA 18936
- 3 Beds
- 3 Baths
- 1,953 sqft
- 3 Beds
- 3 Baths
- 1,953 sqft
3 Beds
3 Baths
1,953 sqft
Local Information
© Google
-- mins to
Commute Destination
Description
Welcome to Higher Rock, luxury living at its finest! The popular Stratford floorplan is the epitome of style, comfort, and convenience. Nestled in the heart of Montgomeryville, this stunning home offers a seamless blend of modern design and thoughtful craftsmanship. On the entry level, you'll find a spacious 2-car garage and flex room, perfect for an at home office, gym or even a fourth bedroom! Going up the stairs, you'll be greeted by an open-concept layout which features a luxurious kitchen with an extended island that seamlessly flows into the dining and great rooms. Soak up the sun in your bright and sunny great room with plenty of windows. Choose to add a deck just feet away for effortless outdoor entertaining. On the bedroom level, there is a generously sized owner's suite with high vaulted ceilings, spa-like ensuite bath with a cathedral ceiling, double sink vanity, and a seated shower bench, and a massive walk-in closet with plenty of storage. Accompanying this level is a conveniently located laundry, 2 additional guest bedrooms, and a full bath.
Home Highlights
Parking
2 Car Garage
Outdoor
No Info
A/C
Heating & Cooling
HOA
$146/Monthly
Price/Sqft
$284
Listed
25 days ago
Home Details for 115 Witchwood Dr #B0LMAH
Interior Features |
|---|
Heating & Cooling Heating: Natural Gas, Forced AirAir ConditioningCooling System: Central AirHeating Fuel: Natural Gas |
Levels, Entrance, & Accessibility Stories: 3 |
Interior Details Number of Rooms: 4Types of Rooms: Bonus Room, Dining Room, Family Room, Walk In Closets |
Exterior Features |
|---|
Exterior Home Features Roof: Shake |
Parking & Garage Parking Spaces: 2Parking: Attached |
Property Information |
|---|
Year Built Year Built: 2024 |
Property Type / Style Property Type: TownhouseArchitecture: Townhouse |
Price & Status |
|---|
Price Price Per Sqft: $284 |
Media |
|---|
HOA |
|---|
HOA Fee: $146/Monthly |
All New Homes in The Towns at Higher Rock
Buildable Plans (2)
| Stratford Plan | 3bd 3ba 1,953 sqft | $554,990+ | Check Availability |
| Warwick Plan | 3bd 3ba 2,335 sqft | $574,990+ | Check Availability |
Buildable Plans provided by W.B. Homes, Inc.
Community Description
Welcome to the Towns at Higher Rock, the best-value luxury townhomes in the North Penn School District. This new construction neighborhood of 36 homes offers beautiful open-concept floorplans featuring 3-4 bedrooms, 2.5+ baths, 1 or 2-car garages, and finished lower levels. On top of an already impressive line-up of included features, you'll have the opportunity to enhance your home through the use of our professionally-curated design schemes.
Located in the heart of Montgomery Township, homeowners will enjoy all that the area has to offer with plentiful shopping, dining, recreational activities, and so much more just minutes from your front door. And, when you're in the mood to explore a little further, the opportunities are endless. Convenient access to Routes 309 and 202 makes commuting and travel a breeze.
Located in the heart of Montgomery Township, homeowners will enjoy all that the area has to offer with plentiful shopping, dining, recreational activities, and so much more just minutes from your front door. And, when you're in the mood to explore a little further, the opportunities are endless. Convenient access to Routes 309 and 202 makes commuting and travel a breeze.
Office Hours
Sales Office
115 Witchwood Drive
Montgomeryville, PA 18936
215-800-3075
Similar Homes You May Like
Skip to last item
Skip to first item
What Locals Say about Montgomeryville
- Andrew M.
- Resident
- 4y ago
"An awesome place to live which is forever growing and why am proud to live here. This is an amazing place to start a family and I can’t wait to keep mine going for generations hair in Montgomeryville "
- Kevin O.
- Resident
- 4y ago
"There is plenty of space to walk dogs, local parks. Most dog owners pick up after themselves. Dog friendly "
- Daffars
- Resident
- 4y ago
"there are very good location and shopping malls and restaurants. very good communities................"
- Jdregalado
- Resident
- 4y ago
"I’ve lived here for 13 years and it feels safe, people are friendly, and it has all that one would need. "
- Lshoener
- Resident
- 4y ago
"Friendly, quiet. Great place to raise a family. Wooded areas and wildlife. Close to trains and parks "
- Stephbrown7963
- Resident
- 5y ago
"Family friendly and safe community with well-maintained homes and landscapes. I have lived here for over 22 years snd I love it."
- mikepa19034
- 9y ago
"LOTS of places to eat within one square mile. If there is a chain restaurant that is not here now, it will be by next year! Trains not far away, nice major mall is here and this is not too far from KOP Mall. Nice, quiet, bedroom community."
- djhandcch
- 10y ago
"This is a great neighborhood with great neighbors"
LGBTQ Local Legal Protections
LGBTQ Local Legal Protections
Stratford Plan is a buildable plan in The Towns at Higher Rock. The Towns at Higher Rock is a new community in Montgomeryville, PA. This buildable plan is a 3 bedroom, 3 bathroom, 1,953 sqft townhouse and was listed by WB Homes on Nov 20, 2023. The asking price for Stratford Plan is $554,990.
