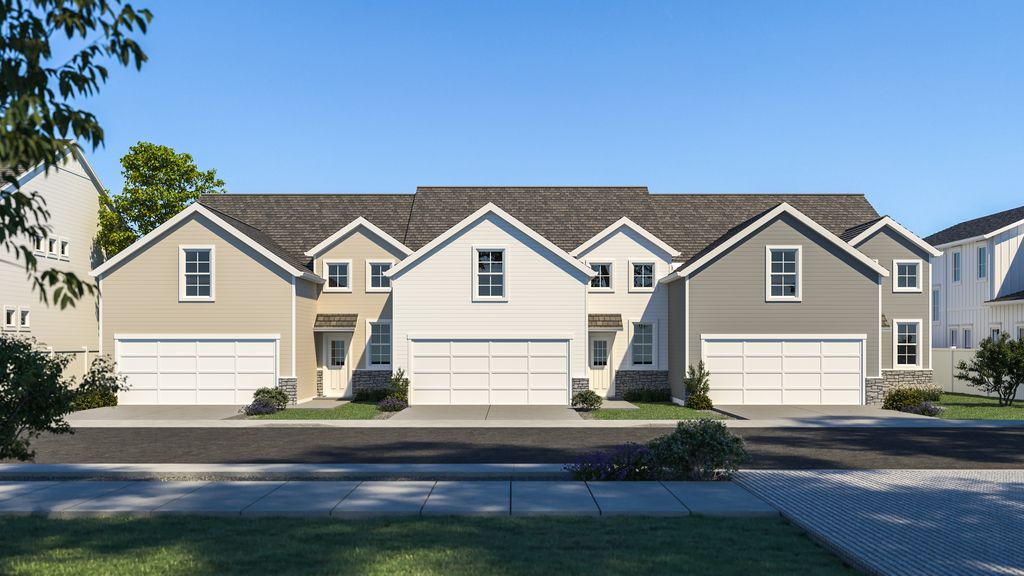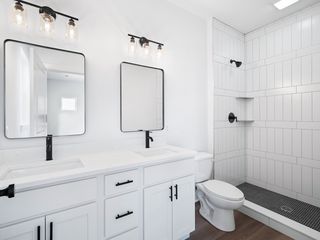


FOR SALENEW CONSTRUCTIONBUILDABLE PLAN
The Summit Plan in The Robinsons by Maverick Building Co.
Lagrange, OH 44050
- 3 Beds
- 3 Baths
- 2,000 sqft
- 3 Beds
- 3 Baths
- 2,000 sqft
3 Beds
3 Baths
2,000 sqft
Local Information
© Google
-- mins to
Commute Destination
Description
To Be Built by Maverick Building Co., this beautifully designed townhome, is located in the heart of Lagrange, Ohio. Adjacent to the prestigious Grey Hawk Golf Club for resort style living. The beautiful residence offers a versatile floor plan featuring a first-floor owner's suite, modern kitchen with white shaker-style cabinets and premium countertops, spacious great room for effortless hosting and daily living, along with first floor laundry for unmatched convenience! The upper level boasts two additional bedrooms, full bath, and endless storage! This gem is constructed and finished with all high-quality materials allowing the owner the luxury of open floor plan living with the ease of a prime location. Contact us today to customize your dream townhome!
Home Highlights
Parking
2 Car Garage
Outdoor
No Info
A/C
Heating & Cooling
HOA
$8/Monthly
Price/Sqft
$162
Listed
32 days ago
Home Details for 829 Robinson #PSFFE0
Interior Features |
|---|
Heating & Cooling Heating: Natural Gas, Forced AirAir ConditioningCooling System: Central AirHeating Fuel: Natural Gas |
Levels, Entrance, & Accessibility Stories: 2 |
Exterior Features |
|---|
Exterior Home Features Roof: Asphalt |
Parking & Garage Parking Spaces: 2Parking: Attached |
Property Information |
|---|
Year Built Year Built: 2024 |
Property Type / Style Property Type: Single Family HomeArchitecture: House |
Price & Status |
|---|
Price Price Per Sqft: $162 |
HOA |
|---|
HOA Fee: $8/Monthly |
All New Homes in The Robinsons
Buildable Plans (3)
| The Bunker Plan | 3bd 3ba 2,000 sqft | $299,999+ | Check Availability |
| The Fairway Plan | 3bd 3ba 2,000 sqft | $314,900+ | Check Availability |
| The Summit Plan | 3bd 3ba 2,000 sqft | $324,900+ | Check Availability |
Buildable Plans provided by Maverick Building Co.
Community Description
To Be Built by Maverick Building Co., this beautifully designed townhome, is located in the heart of Lagrange, Ohio. Adjacent to the prestigious Grey Hawk Golf Club for resort style living. The beautiful residence offers a versatile floor plan featuring a first-floor owner's suite, modern kitchen with white shaker-style cabinets and premium countertops, spacious great room for effortless hosting and daily living, along with first floor laundry for unmatched convenience! The upper level boasts two additional bedrooms, full bath, and endless storage! This gem is constructed and finished with all high-quality materials allowing the owner the luxury of open floor plan living with the ease of a prime location. Contact us today to customize your dream townhome!
Office Hours
Sales Office
34970 Detroit Rd 210A
Avon, OH 44011
440-382-9367
Similar Homes You May Like
Skip to last item
- Russell Real Estate Services, MLS Now
- RE/MAX Above & Beyond, MLS Now
- See more homes for sale inLagrangeTake a look
Skip to first item
What Locals Say about Lagrange
- B A.
- Resident
- 4y ago
"most other residents have poorly trained dogs that histarically bark from their houses and yards. it's especially horrible when they have the dog on a leash lunging at my dogs while the owner has absolutely no control."
LGBTQ Local Legal Protections
LGBTQ Local Legal Protections
The Summit Plan is a buildable plan in The Robinsons. The Robinsons is a new community in Lagrange, OH. This buildable plan is a 3 bedroom, 3 bathroom, 2,000 sqft single-family home and was listed by Maverick Building Co. on Mar 26, 2024. The asking price for The Summit Plan is $324,900.
