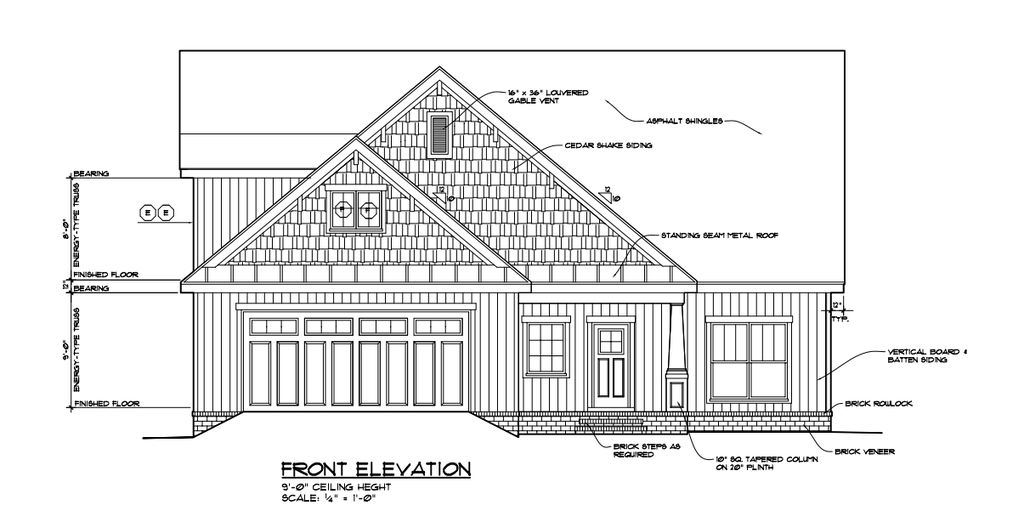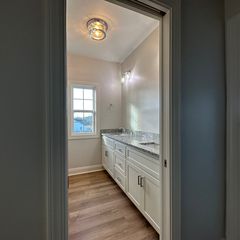


FOR SALENEW CONSTRUCTIONBUILDABLE PLAN
Elm Plan in The Orchard by Reeves & Shaw Construction
Midland City, AL 36350
- 3 Beds
- 2 Baths
- 2,326 sqft
- 3 Beds
- 2 Baths
- 2,326 sqft
3 Beds
2 Baths
2,326 sqft
Local Information
© Google
-- mins to
Commute Destination
Description
Beautiful, new, 2326 heated SF home features 3 BR 2 BA with breakfast area, separate study, and bonus room above garage. Standard home features include custom tile shower, Luxury Vinyl Plank (LVP) flooring in main living areas, carpet in bedrooms, on stairs, and upstairs, and solid surface countertops. Exterior of home will have a brick rowlock and Hardie siding with nice-sized porches. Also comes with basic landscaping and a white vinyl fence.
Home Highlights
Parking
2 Car Garage
Outdoor
No Info
A/C
Heating & Cooling
HOA
$54/Monthly
Price/Sqft
$147
Listed
13 days ago
Home Details for 6000 Jb Chapman Rd #U8P3LO
Interior Features |
|---|
Heating & Cooling Heating: Natural Gas, Heat PumpAir ConditioningCooling System: Central AirHeating Fuel: Natural Gas |
Levels, Entrance, & Accessibility Stories: 2 |
Interior Details Number of Rooms: 4Types of Rooms: Bonus Room, Living Room, Study Room, Walk In Closets |
Exterior Features |
|---|
Exterior Home Features Roof: Asphalt |
Parking & Garage Parking Spaces: 2Parking: Attached |
Property Information |
|---|
Year Built Year Built: 2024 |
Property Type / Style Property Type: Single Family HomeArchitecture: House |
Price & Status |
|---|
Price Price Per Sqft: $147 |
HOA |
|---|
HOA Fee: $54/Monthly |
All New Homes in The Orchard
Quick Move-in Homes (3)
All (3)
3 bd (1)
4 bd (2)
| 236 Elliot Dr | 3bd 2ba 1,856 sqft | $307,000 | Check Availability |
| 240 Elliot Dr | 4bd 3ba 2,835 sqft | $379,000 | Check Availability |
| 115 Leaf St | 4bd 2ba 1,805 sqft | $310,000 | Check Availability |
Quick Move-In Homes provided by SAMLS,Reeves & Shaw Construction
Buildable Plans (10)
All (10)
3 bd (5)
4 bd (5)
| Oakwood Plan | 3bd 2ba 1,856 sqft | $304,900+ | Check Availability |
| Birch Plan | 4bd 2ba 1,805 sqft | $311,250+ | Check Availability |
| Magnolia Plan | 3bd 2ba 2,127 sqft | $319,050+ | Check Availability |
| Aspen- R1 Plan | 3bd 2ba 2,790 sqft | $330,275+ | Check Availability |
| Elm Plan | 3bd 2ba 2,326 sqft | $342,000+ | Check Availability |
| Hickory Plan | 4bd 2ba 2,238 sqft | $344,400+ | Check Availability |
| Gardenia Plan | 4bd 3ba 2,465 sqft | $362,600+ | Check Availability |
| Maple Plan | 4bd 3ba 2,715 sqft | $381,400+ | Check Availability |
| Parkview Plan | 4bd 3ba 2,238 sqft | $344,400+ | Check Availability |
| The Gables Plan | 3bd 2ba 2,326 sqft | $345,595+ | Check Availability |
Buildable Plans provided by Reeves & Shaw Construction
Community Description
The Orchard consists of a community pool, 1/4 mile walking trail, open space park area for children, sidewalks along each side of the roadway to encourage a safe walking environment, a tree-scape community, and a pond. The standard lot size will be 75'x125' with a maximum building area of 55'x70' and the homes will average 1,600-2,800 square feet anywhere from $295k-$400k, this value depends on size of the home, lot, finishes, etc.. All utilities will be available, including gas. We currently have spec homes available and pre-solds are now available at this time as well! Each home will come standard with custom cabinets throughout, granite countertops thorughout, luxury vinyl plank flooring in main living areas, tile in all bathrooms and laundry room, and carpet in all other bedrooms/bonus rooms/closets. Each home will also include an irrigation system, as well as a 6' tall white vinyl privacy fence. The Orchard is located in Midland City but falls underneath Dothan zoning. Childhood education is zoned for Highlands Elementary. Electric will be provided by Dothan Utilities and Wiregrass Electric. Water, Sewer, and Trash will be provided by Dothan Utilities. Cable/Internet will be provided by Troy Cable and Gas will be provided by Southeast Gas.
Office Hours
Sales Office
200 Grove Park Lane Suite #680
Dothan, AL 36305
334-797-3754
Similar Homes You May Like
Skip to last item
- Lan Darty Real Estate & Development
- See more homes for sale inMidland CityTake a look
Skip to first item
What Locals Say about Midland City
- Alecia C.
- Resident
- 3y ago
"we don't really have any community events everyone knows each other but we all stay to our self but I was born and raised here so that probably why I'm still here in all its ok and quiet place to live "
- Renee P.
- Resident
- 4y ago
"Nothing good here for dog owners. there are a bunch of stray dogs and cats. Dogs get into our trash can and stroll trash everywhere. "
- Gif7708
- Prev. Resident
- 5y ago
"My home was vandalized and police never investigated or wrote up a report. The police is not reporting the crimes in Midland City. I would be cautious living in Midland City."
LGBTQ Local Legal Protections
LGBTQ Local Legal Protections
Elm Plan is a buildable plan in The Orchard. The Orchard is a new community in Midland City, AL. This buildable plan is a 3 bedroom, 2 bathroom, 2,326 sqft single-family home and was listed by Reeves & Shaw Construction on Oct 19, 2023. The asking price for Elm Plan is $342,000.
