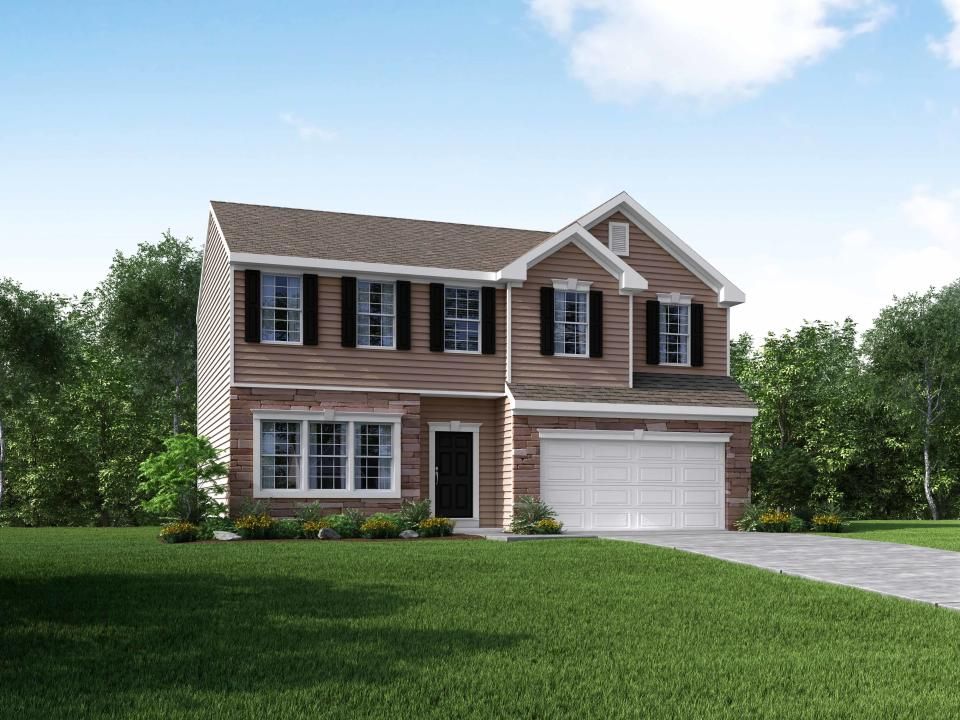


FOR SALENEW CONSTRUCTIONBUILDABLE PLAN
3D VIEW
Dallas Plan in The Abbey by Maronda Homes
Imperial, PA 15126
- 4 Beds
- 3 Baths
- 1,877 sqft
- 4 Beds
- 3 Baths
- 1,877 sqft
4 Beds
3 Baths
1,877 sqft
Local Information
© Google
-- mins to
Commute Destination
Description
The Dallas is a beautiful home design from our Americana series with up to 2,541 finished square feet of space. Entering the home through the covered front porch, you are welcomed into the open-concept first floor. With 9' ceilings throughout the family room & kitchen, this design creates an airy, modern feel. The stunning kitchen in the Dallas offers a breakfast nook for dining, a spacious pantry for storing your essentials, and a powder room nearby. On the main level, you will also find a generous flex space that can be used as an office or playroom, depending on your needs. Heading upstairs, you will find the master suite which includes its own private bathroom and large walk-in closet. The 3 additional bedrooms and second bathroom are also on this level, as well as the second-floor laundry room. Opt in for a finished basement that is connected to the 2-car garage to maximize your space in this home design. Interested in the Dallas? Schedule an appointment today!
Home Highlights
Parking
Garage
Outdoor
No Info
A/C
Contact Manager
HOA
None
Price/Sqft
$203
Listed
74 days ago
Home Details for 3739 Potato Garden Run Rd #INGLVQ
Interior Features |
|---|
Levels, Entrance, & Accessibility Stories: 2 |
Property Information |
|---|
Year Built Year Built: 2024 |
Property Type / Style Property Type: Single Family HomeArchitecture: House |
Exterior Features |
|---|
Parking & Garage GarageParking Spaces: 2Parking: Garage |
Price & Status |
|---|
Price Price Per Sqft: $203 |
Media |
|---|
All New Homes in The Abbey
Quick Move-in Homes (2)
All (2)
4 bd (1)
5 bd (1)
| 100 Holy Cross Dr | 4bd 4ba 2,539 sqft | $519,990 | Check Availability |
| 109 Holy Cross Dr | 5bd 6ba 3,149 sqft | $579,990 | Check Availability |
Quick Move-In Homes provided by WPMLS
Buildable Plans (9)
All (9)
3 bd (4)
4 bd (5)
| Waterloo Plan | 4bd 3ba 1,944 sqft | $370,500+ | Check Availability |
| Rockford Plan | 3bd 3ba 2,035 sqft | $381,100+ | Check Availability |
| Boston Plan | 4bd 3ba 2,208 sqft | $381,600+ | Check Availability |
| Dallas Plan | 4bd 3ba 1,877 sqft | $381,800+ | Check Availability |
| Cheshire Plan | 3bd 3ba 2,139 sqft | $393,105+ | Check Availability |
| Somerset Plan | 3bd 3ba 2,380 sqft | $410,000+ | Check Availability |
| Tucson Plan | 4bd 3ba 2,785 sqft | $426,900+ | Check Availability |
| Newbury Plan | 3bd 3ba 2,682 sqft | $427,800+ | Check Availability |
| Carlisle Plan | 4bd 3ba 2,817 sqft | $439,800+ | Check Availability |
Buildable Plans provided by Maronda Homes
Community Description
Maronda Homes' The Abbey is a new construction, single-family home community in Imperial, PA. It is the only premium single-family community in the "A" rated West Allegheny School District. It provides an exceptional value in an outstanding location with the most choice of any builder in the area. Whether you are looking to build a new home or need a move-in ready home, our sales representatives are here to help! Leverage their knowledge and experience to learn more about building the home of your dreams in The Abbey community.
Office Hours
Sales Office
101 Holy Cross Drive
Imperial, PA 15126
412-838-3818
Sun 12pm-6pm;Mon 10am-6pm;Tue 10am-6pm;Wed 12pm-6pm;Thu 10am-6pm;Fri 10am-6pm;Sat 10am-6pm
Similar Homes You May Like
Skip to last item
Skip to first item
LGBTQ Local Legal Protections
LGBTQ Local Legal Protections
Dallas Plan is a buildable plan in The Abbey. The Abbey is a new community in Imperial, PA. This buildable plan is a 4 bedroom, 3 bathroom, 1,877 sqft single-family home and was listed by Maronda Homes on Oct 19, 2023. The asking price for Dallas Plan is $381,800.
