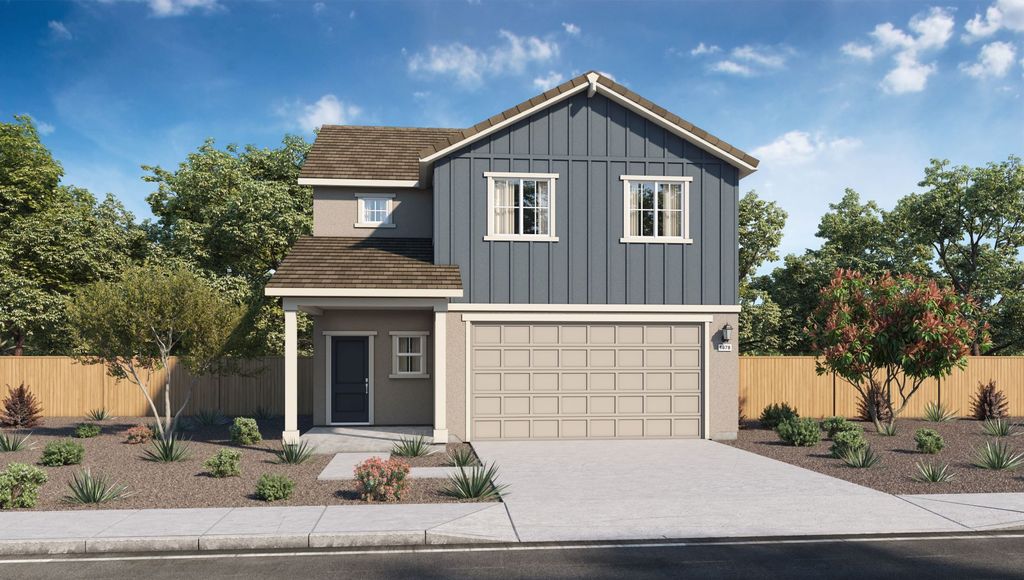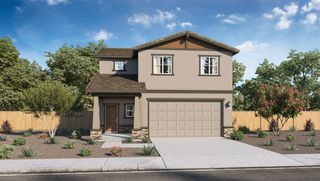


FOR SALENEW CONSTRUCTIONBUILDABLE PLAN
3D VIEW
PLAN 1678 in Sunrise by D.R. Horton - Reno
Reno, NV 89523
Mountain View- 4 Beds
- 3 Baths
- 1,678 sqft
- 4 Beds
- 3 Baths
- 1,678 sqft
4 Beds
3 Baths
1,678 sqft
Local Information
© Google
-- mins to
Commute Destination
Description
The 1678 floorplan is a two-story home option in our Reno Sunrise community. Make yourself at home in the 4 bedroom, 2.5 bathroom layout. All 1,678 sq ft is packed with modern comfort and functionality.
Youll enjoy the first floor, which features a beautiful open-concept design. Whether you make yourself at home in the great room or find yourself in the large kitchen, youll never be far from the action. Access the 2-car garage through the kitchen.
Heading up the stairs, youll find the perfect place to rest or create bonus spaces within the four carpeted bedrooms. The laundry room is also placed in the upstairs hall, so laundry day will be a breeze with this practical placement. The secondary bathroom is placed between the three secondary bedrooms. In the primary bedroom, theres an attached bathroom with a double vanity, walk-in closet, and separate water closet, making getting ready for your day or for bed stress-free.
Not only do you have a floorplan that is built for every day functionality, but smart home technology is also included in every D.R. Horton home. Monitor your home and control your comfort through your phone, the Qolsys panel, or by voice command.
Talk to us today to learn more about the 1678 floorplan!
Youll enjoy the first floor, which features a beautiful open-concept design. Whether you make yourself at home in the great room or find yourself in the large kitchen, youll never be far from the action. Access the 2-car garage through the kitchen.
Heading up the stairs, youll find the perfect place to rest or create bonus spaces within the four carpeted bedrooms. The laundry room is also placed in the upstairs hall, so laundry day will be a breeze with this practical placement. The secondary bathroom is placed between the three secondary bedrooms. In the primary bedroom, theres an attached bathroom with a double vanity, walk-in closet, and separate water closet, making getting ready for your day or for bed stress-free.
Not only do you have a floorplan that is built for every day functionality, but smart home technology is also included in every D.R. Horton home. Monitor your home and control your comfort through your phone, the Qolsys panel, or by voice command.
Talk to us today to learn more about the 1678 floorplan!
Home Highlights
Parking
Garage
Outdoor
No Info
A/C
Contact Manager
HOA
None
Price/Sqft
$318
Listed
45 days ago
Home Details for 4140 Scenic Dr #DK4ZJ3
Interior Features |
|---|
Levels, Entrance, & Accessibility Stories: 2 |
Property Information |
|---|
Year Built Year Built: 2024 |
Property Type / Style Property Type: Single Family HomeArchitecture: House |
Exterior Features |
|---|
Parking & Garage GarageParking Spaces: 2Parking: Garage |
Price & Status |
|---|
Price Price Per Sqft: $318 |
Media |
|---|
All New Homes in Sunrise
Buildable Plans (3)
All (3)
3 bd (1)
4 bd (2)
| PLAN 1547 Plan | 3bd 3ba 1,547 sqft | $509,990+ | Check Availability |
| PLAN 1678 Plan | 4bd 3ba 1,678 sqft | $532,990+ | Check Availability |
| PLAN 1811 Plan | 4bd 3ba 1,811 sqft | $554,990+ | Check Availability |
Buildable Plans provided by D.R. Horton - Reno
Community Description
Welcome to Sunrise, a new home community in Reno, NV. Here you'll find 3 to 4 bedroom homes with two bathrooms and an attached 2 car garage. Just minutes from downtown, this community has easy access to excitement and amenities.
Step inside and be greeted by an open floorplan meant for modern living. The kitchen features stainless-steel Whirlpool appliances, including a gas range, dishwasher, and microwave hood combo would make any home chef's day.
The house's exterior has composite shingles and stucco for a stylish and durable finish. Inside, smart home technology has been thoughtfully integrated, offering convenience and safety at your fingertips.
Living in Sunrise, you'll be close to downtown Reno's vibrant scene with its dining establishments, stunning views along the Truckee River, and cultural attractions such as the Nevada Museum of Art and the National Bowling Stadium.
Step inside and be greeted by an open floorplan meant for modern living. The kitchen features stainless-steel Whirlpool appliances, including a gas range, dishwasher, and microwave hood combo would make any home chef's day.
The house's exterior has composite shingles and stucco for a stylish and durable finish. Inside, smart home technology has been thoughtfully integrated, offering convenience and safety at your fingertips.
Living in Sunrise, you'll be close to downtown Reno's vibrant scene with its dining establishments, stunning views along the Truckee River, and cultural attractions such as the Nevada Museum of Art and the National Bowling Stadium.
Office Hours
Sales Office
4140 Scenic Drive
Reno, NV 89523
775-522-9683
Similar Homes You May Like
Skip to last item
- RE/MAX Gold-Midtown, New
- Dickson Realty - Caughlin, New
- See more homes for sale inRenoTake a look
Skip to first item
What Locals Say about Mountain View
- Debra C.
- Resident
- 3y ago
"There are many families in the neighborhood and we all look out for one another and our kids all play together. "
- Keven K.
- Resident
- 3y ago
"There is lots to do as well as many parks and gyms. There’s lots of hiking trails and river spots as well! "
LGBTQ Local Legal Protections
LGBTQ Local Legal Protections
PLAN 1678 Plan is a buildable plan in Sunrise. Sunrise is a new community in Reno, NV. This buildable plan is a 4 bedroom, 3 bathroom, 1,678 sqft single-family home and was listed by DR Horton on Oct 3, 2023. The asking price for PLAN 1678 Plan is $532,990.
