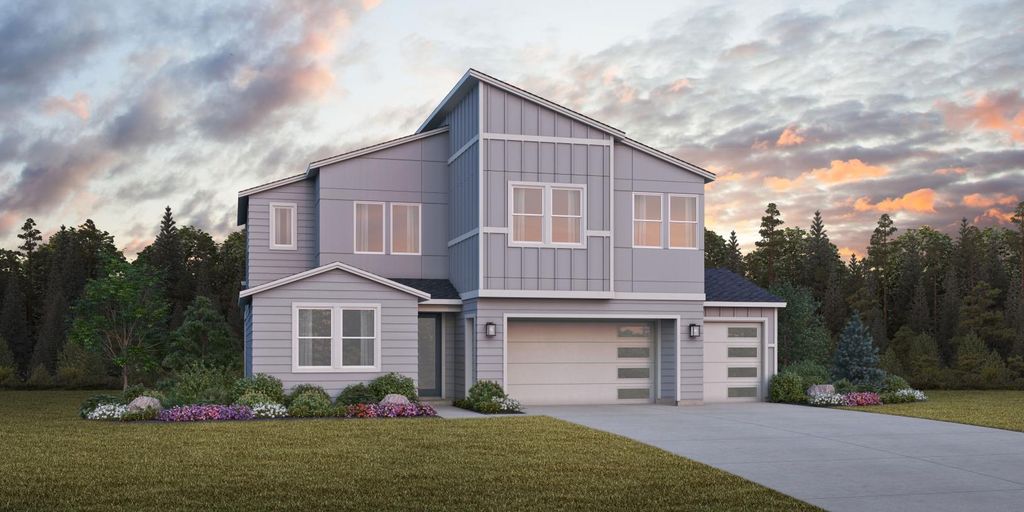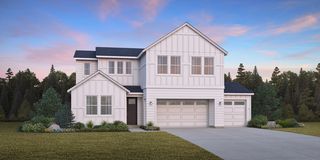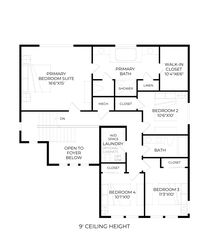


FOR SALENEW CONSTRUCTIONBUILDABLE PLAN
Franklin with Basement Plan in Sundance Ridge by Toll Brothers
Spokane, WA 99208
North Indian Trail- 4 Beds
- 3 Baths
- 3,043 sqft
- 4 Beds
- 3 Baths
- 3,043 sqft
4 Beds
3 Baths
3,043 sqft
Local Information
© Google
-- mins to
Commute Destination
Description
The Franklin with Basement offers flexible spaces for gathering or relaxing alone. A welcoming two-story foyer offers immediate views to the spacious open-concept great room and casual dining area with access to the desirable covered deck. The well-appointed kitchen is complete with a roomy center island with breakfast bar, plenty of counter and cabinet space, and a walk-in pantry. Defining the beautiful primary bedroom suite is an ample walk-in closet and a lovely primary bath with dual vanities, a serene soaking tub, a luxe shower, linen storage, and a private water closet. Secondary bedrooms feature sizable closets and a shared hall bath with a dual-sink vanity. An expansive unfinished basement overlooks a covered patio. Additional highlights include a generous flex room off the foyer, easily accessible second-floor laundry, a powder room, and extra storage throughout.
Home Highlights
Parking
Garage
Outdoor
No Info
A/C
Contact Manager
HOA
None
Price/Sqft
$220
Listed
49 days ago
Home Details for 4776 W Lex Ave #MACJ9H
Interior Features |
|---|
Levels, Entrance, & Accessibility Stories: 2 |
Interior Details Number of Rooms: 1Types of Rooms: Dining Room |
Property Information |
|---|
Year Built Year Built: 2024 |
Property Type / Style Property Type: Single Family HomeArchitecture: House |
Exterior Features |
|---|
Parking & Garage GarageParking Spaces: 3Parking: Garage |
Price & Status |
|---|
Price Price Per Sqft: $220 |
Media |
|---|
All New Homes in Sundance Ridge
Buildable Plans (4)
All (4)
2 bd (1)
3 bd (2)
4 bd (1)
| Rockwood with Basement Plan | 2bd 3ba 2,949 sqft | $599,995+ | Check Availability |
| Riverside with Basement Plan | 3bd 3ba 3,327 sqft | $631,995+ | Check Availability |
| Manito with Basement Plan | 3bd 3ba 3,797 sqft | $661,995+ | Check Availability |
| Franklin with Basement Plan | 4bd 3ba 3,043 sqft | $669,995+ | Check Availability |
Buildable Plans provided by Toll Brothers
Community Description
Perched on a ridge with panoramic westerly vistas, homeowners will enjoy lovely sunset views at Sundance Ridge. Showcasing sophisticated finishes and innovative features, these one- to three-story luxury homes in Spokane, WA, include covered outdoor patios, flex spaces, and the option to finish the daylight basement. A selection of homes offer single-story living with primary bedroom on the main living level. Located in the highly desirable neighborhood of Indian Trail in North Spokane, Sundance Ridge is just minutes away from everyday conveniences and only 15-minutes to downtown Spokane. There is an abundance of recreation nearby including Riverside Park which offers trails for hiking, biking, horseback riding, and great access for kayaking or rafting on the Spokane River. Home price does not include any home site premium.
Office Hours
Sales Office
4776 West Lex Ave
Spokane, WA 99208
877-210-6655
Similar Homes You May Like
Skip to last item
- Coldwell Banker Tomlinson
- John L. Scott Real Estate
- Amplify Real Estate Services
- See more homes for sale inSpokaneTake a look
Skip to first item
Neighborhood Overview
Neighborhood stats provided by third party data sources.
What Locals Say about North Indian Trail
- Kenneth P.
- Resident
- 4mo ago
"If you're talking about greenstone properties development, I'm been here 8 years. It's got crowded people that don't live here come Here Is the problem for me? And I don't really like the idea. Without gating community, it is caused a problem for me. I can't hardly walk my dog sometimes. There might be 4 people walking I'd like to see the area gated with a key. So the only access to this place would be the people that live here. It's gotten polluted, people are breaking the fence. They're breaking the The bench a The shooting area and also other areas. They have broken, then I can't even tell you. So open gated HOA is no no"
- Angel
- Resident
- 3y ago
"People keep their dogs leashed and clean up after them. You can often see families walking and/or running with their pets. "
- Tippy_robinson
- Resident
- 3y ago
"Outside of the neighborhood folks bring their kids here to Trick or Treat at Halloween - what does that tell you? It’s just a great neighborhood."
- Chrisrgrant246@gmail.com
- Resident
- 4y ago
"Keep kids off the busy street, most drivers look out, but better safe than sorry. Really safe neighborhood."
- Missygreg W.
- Resident
- 4y ago
"Just moved into the area, so still finding out about it. I love that there is a library here, grocery stores, gas station, restaurants, & more!"
- Angel
- Resident
- 4y ago
"We Moved here from MD and love it!! My kids have made any friends and I would definitely recommend this area to friends and family. "
- Alexis k
- Resident
- 5y ago
"We have church camps and church concerts in the park and egg hunts... all kinds of things depending on the season and holiday"
- Perryluisi
- Resident
- 5y ago
"It’s the nicest area in Spokane. Out of the way—People don’t come up here unless they live here. The houses are nice as are the apartments. Shopping is convenient, and the busses run every half hour to downtown. "
- Filak9
- Resident
- 5y ago
"Area is safe & pride of ownership is displayed with almost all the homes. Close to store, park, banks & eateries!"
- Maritza S.
- Resident
- 5y ago
"I've lived in this neighborhood for 4 years; I choose it because of close proximity to good schools and convenient grocery shopping."
- spokaneroebers
- 9y ago
"Ponderosa Ridge is great neighborhood and very nice for families and safety."
- baywood0061
- 10y ago
"Great community, wonderful school, close to parks, churches and shopping "
LGBTQ Local Legal Protections
LGBTQ Local Legal Protections
Franklin with Basement Plan is a buildable plan in Sundance Ridge. Sundance Ridge is a new community in Spokane, WA. This buildable plan is a 4 bedroom, 3 bathroom, 3,043 sqft single-family home and was listed by Toll Brothers Inc. on Oct 3, 2023. The asking price for Franklin with Basement Plan is $669,995.
