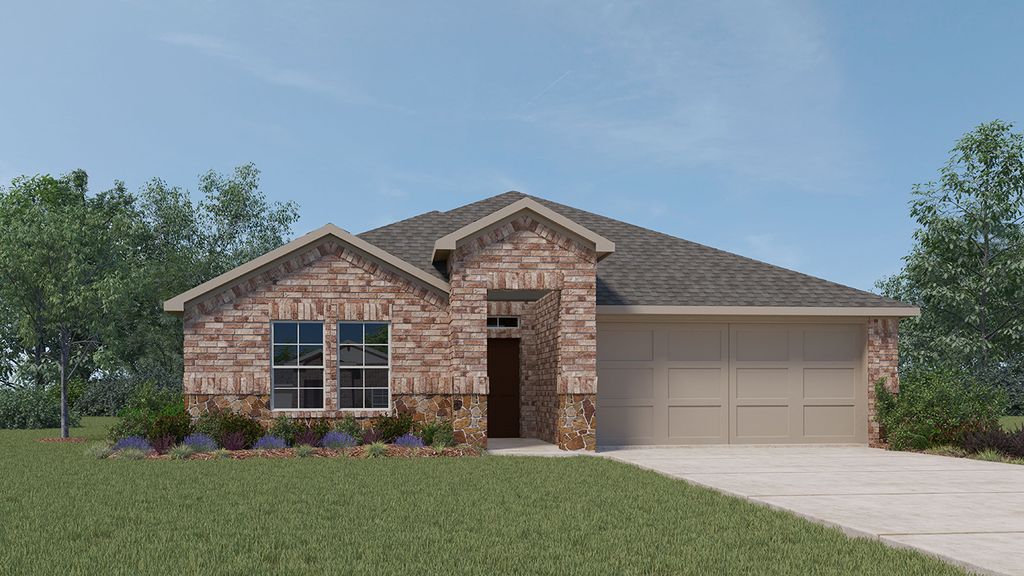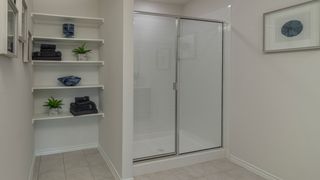


FOR SALENEW CONSTRUCTIONBUILDABLE PLAN
X40K Kingston Plan in Stonehaven by D.R. Horton - Dallas South
Caddo Mills, TX 75135
- 4 Beds
- 2 Baths
- 2,017 sqft
- 4 Beds
- 2 Baths
- 2,017 sqft
4 Beds
2 Baths
2,017 sqft
Local Information
© Google
-- mins to
Commute Destination
Description
Beautiful home plan with a lighted front porch and back patio. Enjoy the indoors as well with a quality gourmet kitchen that includes base level kitchen hard surface countertops (based on availability), base level stainless steel dishwasher and smooth top cooktop. Relax in the main bedroom suite with a luxurious bathroom that includes a 5-foot shower. Home features include energy efficient heating and cooling system per community guidelines and weather stripping around exterior doors. Photos shown here may not depict the specified home and features. Elevations, exterior/ interior colors, options, available upgrades, and standard features will vary in each community and may change without notice. May include options, elevations, and upgrades (such as patio covers, front porches, stone options, and lot premiums) that require an additional charge. Call for details.
Home Highlights
Parking
Garage
Outdoor
No Info
A/C
Contact Manager
HOA
None
Price/Sqft
$152
Listed
17 days ago
Home Details for 220 Greenshade Ln #JF2Y8F
Interior Features |
|---|
Levels, Entrance, & Accessibility Stories: 1 |
Property Information |
|---|
Year Built Year Built: 2024 |
Property Type / Style Property Type: Single Family HomeArchitecture: House |
Exterior Features |
|---|
Parking & Garage GarageParking Spaces: 2Parking: Garage |
Price & Status |
|---|
Price Price Per Sqft: $152 |
All New Homes in Stonehaven
Quick Move-in Homes (17)
All (17)
4 bd (15)
5 bd (2)
| 217 Happywell Ln | 5bd 2ba 2,012 sqft | $277,990 | Check Availability |
| 213 Happywell Ln | 4bd 2ba 1,864 sqft | $282,865 | Check Availability |
| 140 Sunberry Dr | 5bd 2ba 2,012 sqft | $282,990 | Check Availability |
| 217 Ashbrook Dr | 4bd 2ba 1,932 sqft | $286,990 | Check Availability |
| 147 Sunberry Dr | 4bd 3ba 2,118 sqft | $301,775 | Check Availability |
| 211 Ashbrook Dr | 4bd 2ba 2,326 sqft | $321,490 | Check Availability |
| 206 Deception Pass Ln | 4bd 3ba 2,235 sqft | $324,990 | Check Availability |
| 182 Mapleoak Dr | 4bd 2ba 2,381 sqft | $327,365 | Check Availability |
| 146 Sunberry Dr | 4bd 2ba 2,107 sqft | $282,990 | Check Availability |
| 107 Mapleoak Dr | 4bd 2ba 2,088 sqft | $291,490 | Check Availability |
| 219 Happywell Ln | 4bd 2ba 2,107 sqft | $291,990 | Check Availability |
| 218 Deception Pass Ln | 4bd 2ba 2,154 sqft | $294,490 | Check Availability |
| 213 Ashbrook Dr | 4bd 2ba 2,154 sqft | $307,490 | Check Availability |
| 205 Happywell Ln | 4bd 3ba 2,242 sqft | $313,990 | Check Availability |
| 142 Sunberry Dr | 4bd 3ba 2,455 sqft | $327,320 | Check Availability |
| 152 Sunberry Dr | 4bd 3ba 2,455 sqft | $327,990 | Check Availability |
| 207 Augusta Ct | 4bd 3ba 2,647 sqft | $351,990 | Check Availability |
Quick Move-In Homes provided by NTREIS,DR Horton
Buildable Plans (15)
All (15)
3 bd (1)
4 bd (12)
5 bd (2)
| X40I Texas Cali Plan | 4bd 2ba 1,864 sqft | $295,990+ | Check Availability |
| X40J Justin Plan | 4bd 2ba 1,902 sqft | $298,990+ | Check Availability |
| X40T Travis Plan | 5bd 2ba 2,012 sqft | $300,990+ | Check Availability |
| X50D Dean Plan | 4bd 2ba 1,932 sqft | $301,990+ | Check Availability |
| X40K Kingston Plan | 4bd 2ba 2,017 sqft | $305,990+ | Check Availability |
| X50E Eureka Plan | 4bd 2ba 2,098 sqft | $309,990+ | Check Availability |
| X50F Frisco Plan | 4bd 2ba 2,154 sqft | $311,990+ | Check Availability |
| X40L Lakeway Plan | 4bd 3ba 2,118 sqft | $311,990+ | Check Availability |
| X50G Garland Plan | 4bd 2ba 2,204 sqft | $318,990+ | Check Availability |
| X40M Midland Plan | 4bd 3ba 2,242 sqft | $327,990+ | Check Availability |
| X40N Naples Plan | 4bd 3ba 2,441 sqft | $341,990+ | Check Availability |
| X50H Holden Plan | 4bd 2ba 2,381 sqft | $341,990+ | Check Availability |
| X40O Ozark Plan | 3bd 2ba 2,569 sqft | $353,990+ | Check Availability |
| X40P Perry Plan | 4bd 3ba 2,647 sqft | $354,990+ | Check Availability |
| X50I Irving Plan | 5bd 3ba 2,695 sqft | $360,990+ | Check Availability |
Buildable Plans provided by D.R. Horton - Dallas South
Community Description
Welcome to Stonehaven in Caddo Mills...the perfect blend of country living and easy access to the big city. Located within the coveted Caddo Mills ISD and conveniently between Hwy 66 and I-30, and only 41 miles from bustling downtown Dallas. Stonehaven offers a variety of beautifully designed floor plans with spacious, open-concept designs. Call the Stonehaven Community Sales Managers today!
Office Hours
Sales Office
220 Greenshade Lane
Caddo Mills, TX 75135
214-225-3733
Similar Homes You May Like
Skip to last item
Skip to first item
What Locals Say about Caddo Mills
- S. T.
- Resident
- 4y ago
"They would like being able to own a dog and have a large yard with space for the dog to exercise. There is a vet nearby."
- Rachael_pruitt
- Resident
- 5y ago
"small town, crime is low, and great schools. I have lived here my whole life and plan on never leaving. "
LGBTQ Local Legal Protections
LGBTQ Local Legal Protections
X40K Kingston Plan is a buildable plan in Stonehaven. Stonehaven is a new community in Caddo Mills, TX. This buildable plan is a 4 bedroom, 2 bathroom, 2,017 sqft single-family home and was listed by DR Horton on Oct 3, 2023. The asking price for X40K Kingston Plan is $305,990.
