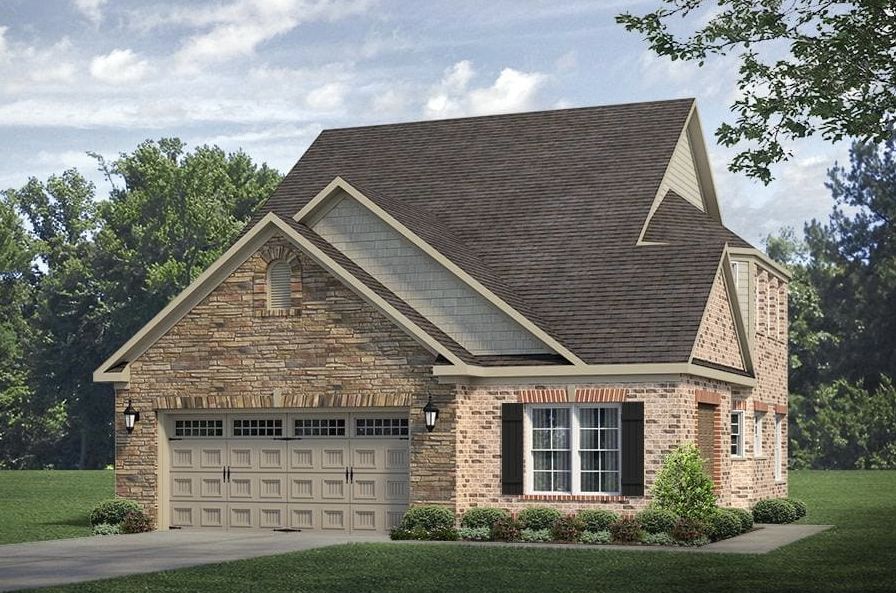


FOR SALENEW CONSTRUCTIONBUILDABLE PLAN
Kingston Plan in Stonegate by Keystone Homes
High Pt, NC 27265
- 2 Beds
- 3 Baths
- 2,026 sqft
- 2 Beds
- 3 Baths
- 2,026 sqft
2 Beds
3 Baths
2,026 sqft
Local Information
© Google
-- mins to
Commute Destination
Description
This two-story townhome holds the primary suite on the main level. The bedroom has a tray ceiling, a walk-in closet, and a private primary bathroom. The bathroom can be built with either a large walk-in shower and a water closet, or a separate shower and tub. The galley-style kitchen has a bar top that leads into the dining area and the living area. The living room has a gas log fireplace, which has the option to become a double-sided fireplace when adding the optional sunroom. The second bedroom and full bath are also located on the main level. Upstairs you will find a large loft with tons of natural light (optional 3rd bedroom), an office as well as a third full bathroom. This home feels quite spacious with over 2,000 square feet and has a two-car garage. *Photos are Representative*
Home Highlights
Parking
Garage
Outdoor
No Info
A/C
Contact Manager
HOA
None
Price/Sqft
$206
Listed
43 days ago
Home Details for Galloway Ct #47VULD
Interior Features |
|---|
Levels, Entrance, & Accessibility Stories: 2 |
Property Information |
|---|
Year Built Year Built: 2024 |
Property Type / Style Property Type: Single Family HomeArchitecture: House |
Exterior Features |
|---|
Parking & Garage GarageParking Spaces: 2Parking: Garage |
Price & Status |
|---|
Price Price Per Sqft: $206 |
Media |
|---|
All New Homes in Stonegate
Quick Move-in Homes (5)
All (5)
2 bd (4)
3 bd (1)
| 3837 Thistleberry Rd #27 | 2bd 3ba | $289,990 | Check Availability |
| 3851 Thistleberry Rd #32 | 2bd 3ba | $289,990 | Check Availability |
| 3832 Thistleberry Rd #55 | 2bd 3ba | $289,990 | Check Availability |
| 3835 Thistleberry Rd #26 | 2bd 3ba | $289,990 | Check Availability |
| 4344 Trotting Brook Ln #41 | 3bd 3ba | $339,990 | Check Availability |
Quick Move-In Homes provided by Triad MLS
Buildable Plans (7)
All (7)
2 bd (6)
3 bd (1)
| Bermuda Plan | 2bd 3ba 1,508 sqft | $349,990+ | Check Availability |
| Cayman Plan | 2bd 3ba 1,788 sqft | $357,990+ | Check Availability |
| Devon Plan | 3bd 3ba 2,030 sqft | $384,990+ | Check Availability |
| Cayman x Plan | 2bd 3ba 1,788 sqft | $384,990+ | Check Availability |
| Franklin Plan | 2bd 2ba 1,662 sqft | $410,990+ | Check Availability |
| Greenwich Plan | 2bd 3ba 2,088 sqft | $416,990+ | Check Availability |
| Kingston Plan | 2bd 3ba 2,026 sqft | $416,990+ | Check Availability |
Buildable Plans provided by Keystone Homes
Community Description
Welcome to Stonegate! Close to everything, The Trellises is located minutes from shopping, restaurants, Southwest Schools, the Palladium, and I40, as well as being minutes from Greensboro, Downtown High Point, Winston-Salem, and the rest of the Triad.
At Stonegate luxury townhomes meet low-maintenance living. Our luxury townhomes are appointed with elegant two-piece crown molding and interior trim with modern, high-end finishes, cozy gas logs fireplaces, abundant natural light, and more. Forget about yard work as the HOA maintains landscaping, exterior, and roofs of your home. Stonegate offers sophisticated one- and two-story open-concept floorplans catered to every lifestyle.
To learn more about the many other features and benefits of owning a Keystone Home, don't wait, call us today!
At Stonegate luxury townhomes meet low-maintenance living. Our luxury townhomes are appointed with elegant two-piece crown molding and interior trim with modern, high-end finishes, cozy gas logs fireplaces, abundant natural light, and more. Forget about yard work as the HOA maintains landscaping, exterior, and roofs of your home. Stonegate offers sophisticated one- and two-story open-concept floorplans catered to every lifestyle.
To learn more about the many other features and benefits of owning a Keystone Home, don't wait, call us today!
Office Hours
Sales Office
Galloway Court
High Point, NC 27265
336-500-1638
Mon 11am - 6pm
Tues 11am - 6pm
Fri 11am - 6pm
Sat 11am - 6pm
Sun 1pm - 6pm
Similar Homes You May Like
Skip to last item
Skip to first item
LGBTQ Local Legal Protections
LGBTQ Local Legal Protections
Kingston Plan is a buildable plan in Stonegate. Stonegate is a new community in High Pt, NC. This buildable plan is a 2 bedroom, 3 bathroom, 2,026 sqft single-family home and was listed by Keystone Homes NC on Oct 19, 2023. The asking price for Kingston Plan is $416,990.
