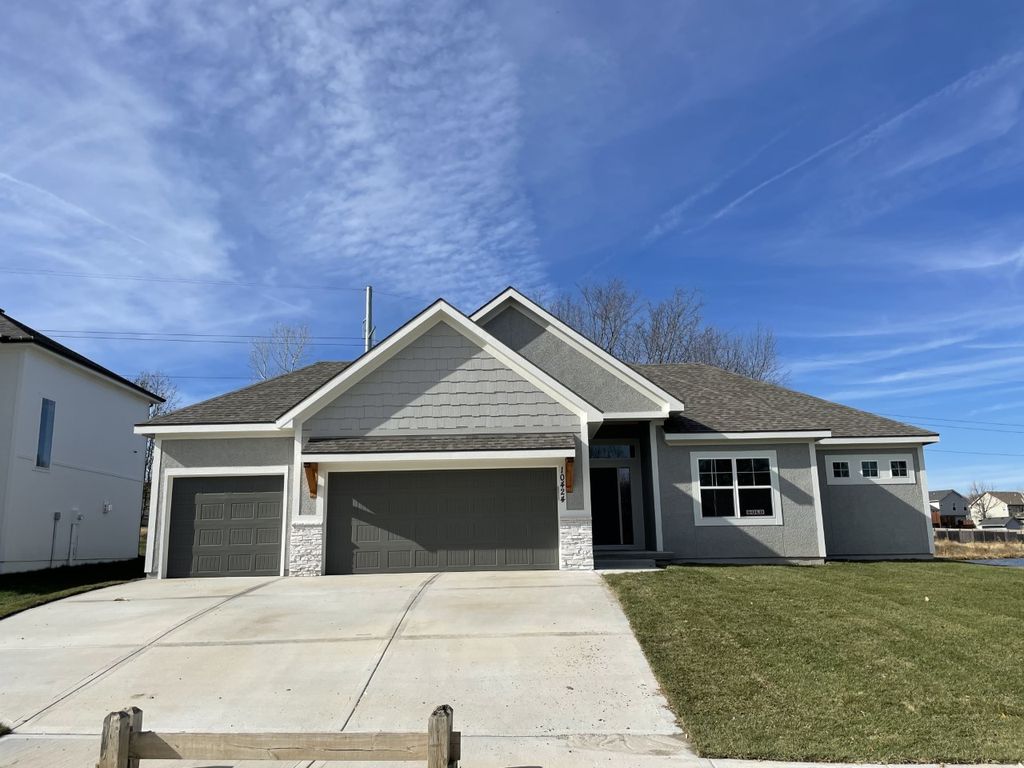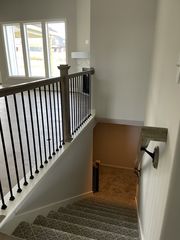


FOR SALENEW CONSTRUCTIONBUILDABLE PLAN
Oakwood-Staley Heights Plan in Staley Heights by Baldwin Properties
Kansas City, MO 64155
New Mark- 4 Beds
- 3 Baths
- 2,551 sqft
- 4 Beds
- 3 Baths
- 2,551 sqft
4 Beds
3 Baths
2,551 sqft
Local Information
© Google
-- mins to
Commute Destination
Description
This plan fits so many family scenarios for space! Great Room with Corner Fireplace, Kitchen with extended island, custom painted cabinets, walk in pantry. Breakfast room walks out to covered deck. Master Suite with Free Standing tub, large tiled, walk in shower, double vanities with granite tops stained custom cabinets. Large walk in Master Closet opens to Main Level Laundry. Second Bedroom or Office with French Double Doors and another full Bath complete the main level. Lower level finished with a Rec Room, Two Bedrooms each with walk in closets and a full bath. Still plenty of storage available. Not all homes finished alike. Some photos reflect upgrades.
Home Highlights
Parking
3 Car Garage
Outdoor
Patio, Deck
A/C
Heating & Cooling
HOA
None
Price/Sqft
$190
Listed
43 days ago
Home Details for 4506 NE 105th Ter #B907W1
Interior Features |
|---|
Heating & Cooling Heating: Natural Gas, Forced AirAir ConditioningCooling System: Central AirHeating Fuel: Natural Gas |
Levels, Entrance, & Accessibility Stories: 1 |
Interior Details Number of Rooms: 2Types of Rooms: Living Room, Walk In Closets |
Fireplace & Spa Fireplace |
Exterior Features |
|---|
Exterior Home Features Roof: Composition |
Parking & Garage Parking Spaces: 3Parking: Attached |
Property Information |
|---|
Year Built Year Built: 2024 |
Property Type / Style Property Type: Single Family HomeArchitecture: House |
Price & Status |
|---|
Price Price Per Sqft: $190 |
All New Homes in Staley Heights
Quick Move-in Homes (3)
| 1612 NE 105th Ter | 4bd 3ba 2,551 sqft | $484,950 | Check Availability |
| 1608 NE 105th Ter | 4bd 4ba 2,513 sqft | $489,950 | Check Availability |
| 1600 NE 105th Ter | 4bd 4ba 2,513 sqft | $489,950 | Check Availability |
Quick Move-In Homes provided by HKMMLS as distributed by MLS GRID
Buildable Plans (6)
| Oakwood-Staley Heights Plan | 4bd 3ba 2,551 sqft | $485,000+ | Check Availability |
| Hawthorne-Staley Heights Plan | 4bd 4ba 2,448 sqft | $489,950+ | Check Availability |
| Willow- Staley Heights Plan | 4bd 4ba 2,610 sqft | $516,000+ | Check Availability |
| Elm-Staley Heights Plan | 4bd 4ba 2,778 sqft | $527,000+ | Check Availability |
| Sycamore-Staley Heights Plan | 4bd 4ba 2,850 sqft | $549,000+ | Check Availability |
| Birch-Staley Heights Plan | 4bd 4ba 2,871 sqft | $575,000+ | Check Availability |
Buildable Plans provided by Baldwin Properties
Community Description
Staley Heights is a two-phase community with over 100 single family home sites. The first phase is nearly complete, with a few lots left and the second phase should begin construction on the infrastructure Fall, 2023 with lots available to reserve in late Spring, 2024. This community is located close to shopping, schools, and good highway access. Minutes from the airport. The community pool will also be added in the 2nd phase scheduled opening in 2024. A wide range of floor plans are available along with a variety of lots, wooded, walk out and non-walkout. In the center of the community is a designated Conservation area. Community is in the North Kansas City School District, Fox Hill Elementary, New Mark Middle School and Staley High School attendance area.
Office Hours
Sales Office
3200 NE 83 Street
Kansas City, MO 64119
816-777-3127
Similar Homes You May Like
Skip to last item
- United Real Estate Kansas City
- Keller Williams KC North
- RE/MAX House of Dreams
- See more homes for sale inKansas CityTake a look
Skip to first item
What Locals Say about New Mark
- Dalanakunellis
- Resident
- 4y ago
"My neighborhood is close to public transportation as well as close to shopping. Most people use their own cars, but the bus is close "
- Abby P.
- Resident
- 4y ago
"There are plenty of dog owners in the neighborhood. I see several people walking there dogs everyday. "
- William B.
- Resident
- 5y ago
"I drive to work and school on a daily basis. My commute time is very small because I live just next to work and school. We have very little traffic where I live. "
LGBTQ Local Legal Protections
LGBTQ Local Legal Protections
Oakwood-Staley Heights Plan is a buildable plan in Staley Heights. Staley Heights is a new community in Kansas City, MO. This buildable plan is a 4 bedroom, 3 bathroom, 2,551 sqft single-family home and was listed by Baldwin Properties on Oct 3, 2023. The asking price for Oakwood-Staley Heights Plan is $485,000.
