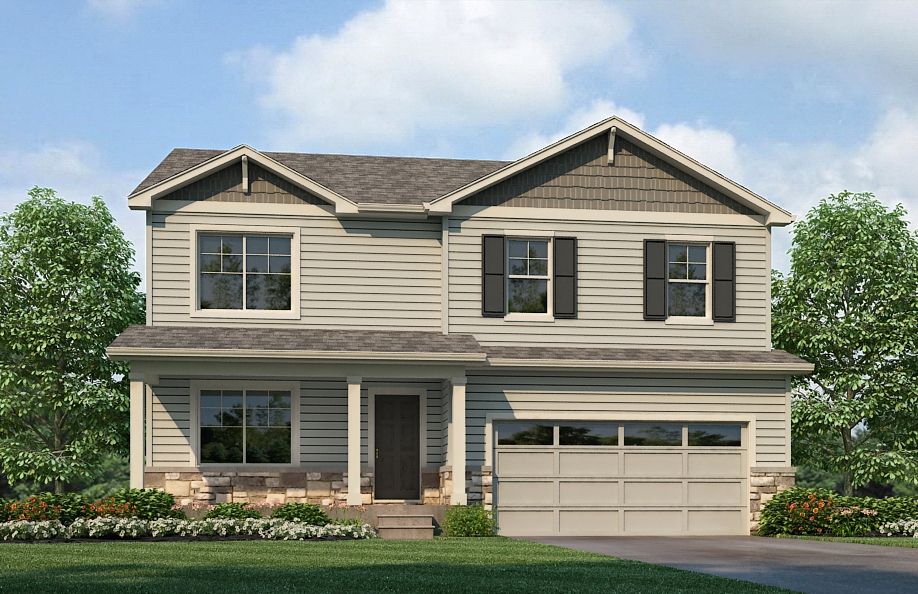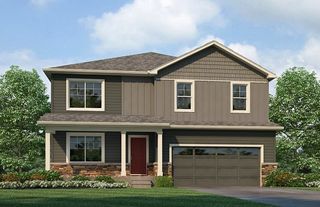


FOR SALENEW CONSTRUCTIONBUILDABLE PLAN
HENLEY Plan in Sky Ranch by D.R. Horton - Central Colorado
Watkins, CO 80137
- 4 Beds
- 3 Baths
- 2,652 sqft
- 4 Beds
- 3 Baths
- 2,652 sqft
4 Beds
3 Baths
2,652 sqft
Local Information
© Google
-- mins to
Commute Destination
Description
The Henley is a Gorgeous 2-story home offering 4 bedrooms, 2.5 bathrooms, and 2,652 sq. ft. of living space.
Upgraded Finishes & Features:
Stainless steel appliances, including gas range, microwave, and dishwasher
Granite countertops with under-mount stainless steel dual-basin sink
Smart home technology package (smart speaker, video doorbell, programmable thermostat, and touchscreen)
The Henley is a spacious floor plan that is affordable and provides functionality!
Expansive 9main level ceilings
Chrome faucets in kitchen and baths
Tankless water heater
Garage door opener
Low-maintenance vinyl flooring in baths and laundry
Builder warranty and much more!
Love the community you live in:
Local shops, groceries, and restaurants
Widefield Parks and Recreation
Foundation Creek Regional Park
Bluestem Prarie Open Space
Upgraded Finishes & Features:
Stainless steel appliances, including gas range, microwave, and dishwasher
Granite countertops with under-mount stainless steel dual-basin sink
Smart home technology package (smart speaker, video doorbell, programmable thermostat, and touchscreen)
The Henley is a spacious floor plan that is affordable and provides functionality!
Expansive 9main level ceilings
Chrome faucets in kitchen and baths
Tankless water heater
Garage door opener
Low-maintenance vinyl flooring in baths and laundry
Builder warranty and much more!
Love the community you live in:
Local shops, groceries, and restaurants
Widefield Parks and Recreation
Foundation Creek Regional Park
Bluestem Prarie Open Space
Home Highlights
Parking
Garage
Outdoor
No Info
A/C
Contact Manager
HOA
None
Price/Sqft
$222
Listed
31 days ago
Home Details for 28234 E 8th Pl #L6D8R6
Interior Features |
|---|
Levels, Entrance, & Accessibility Stories: 2 |
Property Information |
|---|
Year Built Year Built: 2024 |
Property Type / Style Property Type: Single Family HomeArchitecture: House |
Exterior Features |
|---|
Parking & Garage GarageParking Spaces: 2Parking: Garage |
Price & Status |
|---|
Price Price Per Sqft: $222 |
All New Homes in Sky Ranch
Quick Move-in Homes (9)
All (9)
3 bd (3)
4 bd (5)
5 bd (1)
| 671 N Allium Street | 4bd 3ba 2,125 sqft | $556,680 | Check Availability |
| 661 N Allium Street | 4bd 3ba 2,408 sqft | $566,430 | Check Availability |
| 668 N Allium St | 4bd 3ba 2,546 sqft | $571,665 | Check Availability |
| 28265 E 8th Avenue | 3bd 3ba 1,561 sqft | $480,000 | Check Availability |
| 28337 E 8th Avenue | 3bd 3ba 1,577 sqft | $485,000 | Check Availability |
| 673 N Amory Street | 3bd 2ba 1,498 sqft | $499,000 | Check Availability |
| 681 N Allium Street | 4bd 2ba 1,774 sqft | $528,060 | Check Availability |
| 705 N Amory Street | 4bd 3ba 2,125 sqft | $539,000 | Check Availability |
| 713 N Allium Street | 5bd 3ba 2,649 sqft | $600,000 | Check Availability |
Quick Move-In Homes provided by DR Horton,REcolorado
Buildable Plans (6)
All (6)
3 bd (1)
4 bd (5)
| HARMONY Plan | 3bd 2ba 1,498 sqft | $483,990+ | Check Availability |
| CHATHAM Plan | 4bd 2ba 1,771 sqft | $507,990+ | Check Availability |
| BELLAMY Plan | 4bd 3ba 2,124 sqft | $542,990+ | Check Availability |
| HOLCOMBE Plan | 4bd 3ba 2,398 sqft | $552,990+ | Check Availability |
| BRIDGEPORT Plan | 4bd 3ba 2,546 sqft | $562,990+ | Check Availability |
| HENLEY Plan | 4bd 3ba 2,652 sqft | $587,990+ | Check Availability |
Buildable Plans provided by D.R. Horton - Central Colorado
Community Description
Now Selling!
Discover your dream home at Sky Ranch's brand-new community, positioned only a few miles away from DIA and Buckley Air Force Base, with speedy access to E-470, I-70, and the greater Denver Metro area. Get ready to choose from a fantastic selection of floor plans, offering all the most coveted features you could ask for - all at an unbeatable price point. With 11 carefully crafted floor plans to choose from, ranging from 1,498 to 2,652 square feet, you're guaranteed to find the perfect fit for your lifestyle. Enjoy premium amenities like top-of-the-line stainless-steel appliances, stunning granite countertops, a tankless water heater, and hassle-free, low maintenance laminate flooring. And with the added peace of mind of a builder's warranty, you'll be hard-pressed to find a better value in the area. Don't miss out - come see why Sky Ranch is the perfect place to call home!
Home Is Connected®
All D.R. Horton homes come with an industry-leading suite of smart home products that keep you connected with the people and place you value most.
Colorado Comfort
Additionally, D.R Horton Colorado includes a tankless water heater for each home in our new communities. As well, central air conditioning comes standard in all homes across the Front Range of Colorado making your home comfortable from the moment you move in.
Ask one of our sales agents about all of the great included features in your new D.R. Horton home!
Discover your dream home at Sky Ranch's brand-new community, positioned only a few miles away from DIA and Buckley Air Force Base, with speedy access to E-470, I-70, and the greater Denver Metro area. Get ready to choose from a fantastic selection of floor plans, offering all the most coveted features you could ask for - all at an unbeatable price point. With 11 carefully crafted floor plans to choose from, ranging from 1,498 to 2,652 square feet, you're guaranteed to find the perfect fit for your lifestyle. Enjoy premium amenities like top-of-the-line stainless-steel appliances, stunning granite countertops, a tankless water heater, and hassle-free, low maintenance laminate flooring. And with the added peace of mind of a builder's warranty, you'll be hard-pressed to find a better value in the area. Don't miss out - come see why Sky Ranch is the perfect place to call home!
Home Is Connected®
All D.R. Horton homes come with an industry-leading suite of smart home products that keep you connected with the people and place you value most.
Colorado Comfort
Additionally, D.R Horton Colorado includes a tankless water heater for each home in our new communities. As well, central air conditioning comes standard in all homes across the Front Range of Colorado making your home comfortable from the moment you move in.
Ask one of our sales agents about all of the great included features in your new D.R. Horton home!
Office Hours
Sales Office
28234 E. 8th Place
Watkins, CO 80137
720-896-7094
Similar Homes You May Like
Skip to last item
- D.R. Horton Realty, LLC, MLS#7039944
- Madison & Company Properties, MLS#9574646
- Look East Realty, MLS#7960465
- The Barrington Group Real Estate, Inc., MLS#6119721
- Keller Williams Clients Choice Realty, MLS#8104162
- Keller Williams Advantage Realty LLC, MLS#6160808
- See more homes for sale inWatkinsTake a look
Skip to first item
LGBTQ Local Legal Protections
LGBTQ Local Legal Protections
HENLEY Plan is a buildable plan in Sky Ranch. Sky Ranch is a new community in Watkins, CO. This buildable plan is a 4 bedroom, 3 bathroom, 2,652 sqft single-family home and was listed by DR Horton on Jan 28, 2024. The asking price for HENLEY Plan is $587,990.
