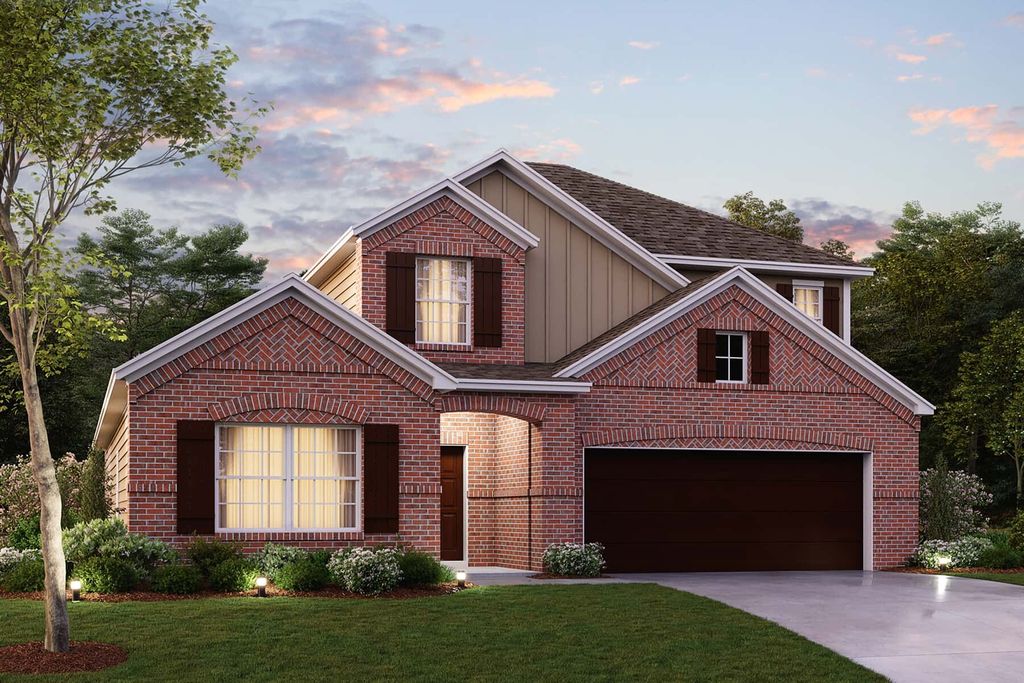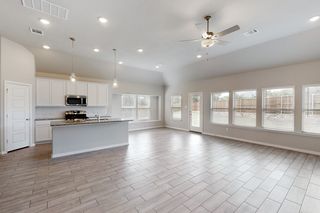


FOR SALENEW CONSTRUCTIONBUILDABLE PLAN
3D VIEW
Barbosa Plan in Sagebrook by M/I Homes
Argyle, TX 76226
- 3 Beds
- 3 Baths
- 2,411 sqft
- 3 Beds
- 3 Baths
- 2,411 sqft
3 Beds
3 Baths
2,411 sqft
Local Information
© Google
-- mins to
Commute Destination
Description
Welcome to the Barbosa floorplan. Boasting 2,411-2,696 square feet of pure bliss, this home features 3?6 bedrooms, 2.5?4.5 bathrooms, and a free-flowing layout. In this spacious 2-story home, everyone will have a space to call his or her own. The memories are just waiting to be made!
Home Highlights
Parking
Garage
Outdoor
No Info
A/C
Contact Manager
HOA
None
Price/Sqft
$170
Listed
30 days ago
Home Details for 7304 Poplar Dr #1YZJHI
Interior Features |
|---|
Levels, Entrance, & Accessibility Stories: 2 |
Property Information |
|---|
Year Built Year Built: 2024 |
Property Type / Style Property Type: Single Family HomeArchitecture: House |
Exterior Features |
|---|
Parking & Garage GarageParking Spaces: 2Parking: Garage |
Price & Status |
|---|
Price Price Per Sqft: $170 |
Media |
|---|
All New Homes in Sagebrook
Quick Move-in Homes (9)
All (9)
3 bd (1)
4 bd (7)
5 bd (1)
| 7517 Poplar Dr | 3bd 2ba 1,692 sqft | $379,990 | Check Availability |
| 7412 S Oakleaf Trl | 4bd 3ba 2,106 sqft | $442,574 | Check Availability |
| 3712 Cedar Elm Trl | 4bd 2ba 2,064 sqft | $444,129 | Check Availability |
| 7605 Poplar Dr | 4bd 3ba 2,447 sqft | $478,559 | Check Availability |
| 7608 Poplar Dr | 4bd 3ba 2,129 sqft | $482,135 | Check Availability |
| 7513 Poplar Dr | 4bd 3ba 2,736 sqft | $501,404 | Check Availability |
| 7612 Poplar Dr | 4bd 4ba 2,811 sqft | $564,990 | Check Availability |
| 7604 S Oakleaf Trl | 4bd 3ba 3,139 sqft | $597,620 | Check Availability |
| 7500 S Oakleaf Trl | 5bd 4ba 3,233 sqft | $597,750 | Check Availability |
Quick Move-In Homes provided by NTREIS,Nexus MLS
Buildable Plans (16)
All (16)
3 bd (8)
4 bd (7)
5 bd (1)
| Desoto Plan | 3bd 2ba 1,763 sqft | $350,990+ | Check Availability |
| Ellsworth Plan | 3bd 2ba 1,958 sqft | $358,990+ | Check Availability |
| Boone Plan | 3bd 2ba 2,010 sqft | $368,990+ | Check Availability |
| Pizarro Plan | 4bd 2ba 2,106 sqft | $378,990+ | Check Availability |
| Sanders Plan | 3bd 2ba 1,834 sqft | $393,990+ | Check Availability |
| Clary Plan | 3bd 3ba 2,087 sqft | $403,990+ | Check Availability |
| Barbosa Plan | 3bd 3ba 2,411 sqft | $408,990+ | Check Availability |
| Magellan Plan | 4bd 3ba 2,682 sqft | $428,990+ | Check Availability |
| Livingston Plan | 3bd 3ba 2,683 sqft | $431,990+ | Check Availability |
| Bryant Plan | 4bd 2ba 2,529 sqft | $433,990+ | Check Availability |
| Columbus Plan | 4bd 3ba 2,884 sqft | $438,990+ | Check Availability |
| Birmingham Plan | 3bd 3ba 2,646 sqft | $453,990+ | Check Availability |
| Whitley Plan | 4bd 4ba 2,768 sqft | $463,990+ | Check Availability |
| Addison Plan | 4bd 3ba 2,880 sqft | $468,990+ | Check Availability |
| Balcones Plan | 4bd 3ba 2,886 sqft | $473,990+ | Check Availability |
| Frontier Plan | 5bd 4ba 3,347 sqft | $493,990+ | Check Availability |
Buildable Plans provided by M/I Homes
Community Description
Location is everything, and our quality-built Argyle new construction homes in Sagebrook put you in proximity to dozens of major employers, nearby amenities, top-tier shopping, and affordable suburban living. Sagebrook's easy access to Hwy 377 and I-35W ensures everything you want and need in Denton and Argyle are within reach. Schedule your appointment to take the next steps in calling this new community home! With 2 distinct series of home designs and over a dozen flexible floorplans, you’re sure to find the perfect fit at Sagebrook. What You Need to Know About Our New Homes for Sale in ArgyleSagebrook features homes in our best-selling Smart Series and Reserve Series. These value-engineered layouts boast open-concept designs, providing a variety of options and popular styles to accommodate a range of preferences and living arrangements. , Smart Series: Designer-curated selections include granite countertops, flooring, cabinetry, and more. Brick-clad exterior options with coordinating paint and trim provide opportunities to enhance your curb appeal. From exterior to interior, allow our talented team of designers to take the hard work off your hands so you can enjoy a simplified homebuilding process. , Reserve Series: Select your interior finishes and preview available design options. This personalized approach allows you to pair the colors and finishes you've been dreaming of with a little help from our talented team of designers. These 1- and 2-story home plans prioritize attention to detail, upgraded features, and popular structural options.Kitchens with large center islands, family rooms filled natural light, versatile flex spaces for unmatched versatility, and spacious owner's suites serving as a relaxing haven at the end of a long day all offer meaningful spaces for life's moments to savor life's moments. Enjoy the best in solid, sound, energy-efficient living, thanks to our Whole Home Building Standards and the confide...
Office Hours
Sales Office
7304 Poplar Drive
Argyle, TX 76226
972-454-9985
Similar Homes You May Like
Skip to last item
Skip to first item
What Locals Say about Argyle
- Bluesteyesintx65
- Resident
- 4y ago
"Old Town Argyle is the best if country living within close proximity to larger towns. Great schools, beautiful safe neighborhoods. "
- Destenie
- Resident
- 5y ago
"They would like the fact that we have dog post that have trash cans and doggy bags as well. They wouldn't like that we don't have much grassy places "
- Timandjana1010
- Resident
- 5y ago
"It takes about 45 min to get anywhere in DFW from anywhere in DFW. Not any public transport in Argyle. "
- Thitchcock_1355
- Resident
- 5y ago
"Multiple options allow the commute to stay reasonable. When school is in session my normal route can get long but then option 2 can be used which is only 5-10 minutes longer than my normal route."
- Burl h.
- Resident
- 5y ago
"I have lived here 15 yrs, Argyl is amazing The schools are 2nd to none. We have the best school, sports, academic, and band in the state of Texas "
- Karissa S.
- Resident
- 5y ago
"I just really love our neighborhood and the neighbors here. We are all friends and our kids play together and have the life we had as kids running around. "
- Deweyvar1 h. c.
- 10y ago
"Great location and close enough to get to 35 West to get to places conveniently. Has a country feel with deer and turkey walking the neighborhoods yet close enough to both Dallas and Fort Worth to enjoy all the big city amenities."
LGBTQ Local Legal Protections
LGBTQ Local Legal Protections
Barbosa Plan is a buildable plan in Sagebrook. Sagebrook is a new community in Argyle, TX. This buildable plan is a 3 bedroom, 3 bathroom, 2,411 sqft single-family home and was listed by M/I Homes on Oct 3, 2023. The asking price for Barbosa Plan is $408,990.
