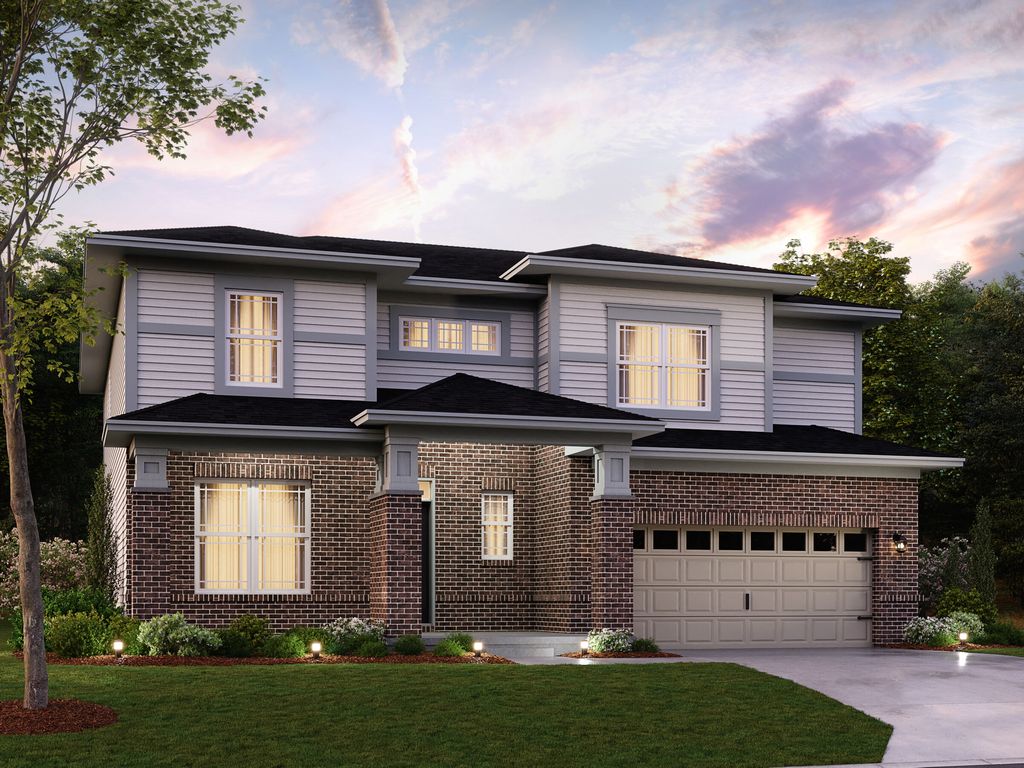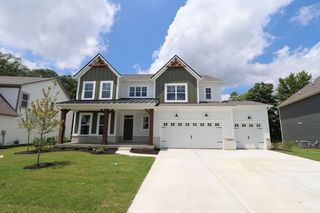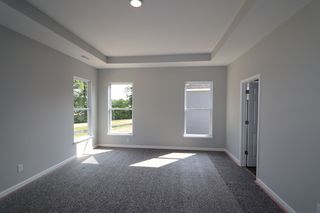


FOR SALENEW CONSTRUCTIONBUILDABLE PLAN
Berkeley Basement Plan in Saddle Club South by M/I Homes
Bargersville, IN 46106
- 4 Beds
- 3 Baths
- 3,273 sqft
- 4 Beds
- 3 Baths
- 3,273 sqft
4 Beds
3 Baths
3,273 sqft
Local Information
© Google
-- mins to
Commute Destination
Description
Welcome to the Berkeley! Through two floors, you will discover a stunning home with something special around every corner. This split-level floor plan contains a flex room, a gathering room, a dining nook, a two-car garage, a loft, and much more that can be added. With a choice of 5 different elevations, you can be sure to find a style that fits you.
Home Highlights
Parking
Garage
Outdoor
No Info
A/C
Contact Manager
HOA
None
Price/Sqft
$162
Listed
32 days ago
Home Details for 4052 Saddle Clb S #627EU
Interior Features |
|---|
Levels, Entrance, & Accessibility Stories: 2 |
Property Information |
|---|
Year Built Year Built: 2024 |
Property Type / Style Property Type: Single Family HomeArchitecture: House |
Exterior Features |
|---|
Parking & Garage GarageParking Spaces: 3Parking: Garage |
Price & Status |
|---|
Price Price Per Sqft: $162 |
Media |
|---|
All New Homes in Saddle Club South
Quick Move-in Homes (4)
All (4)
3 bd (1)
4 bd (2)
5 bd (1)
| 4328 Risen Star Way | 4bd 3ba 3,109 sqft | $529,990 | Check Availability |
| 4314 Ironclad Dr | 4bd 2ba 3,230 sqft | $565,470 | Check Availability |
| 4233 Ironclad Dr | 3bd 2ba 2,332 sqft | $583,285 | Check Availability |
| 4336 Risen Star Way | 5bd 4ba 3,982 sqft | $609,990 | Check Availability |
Quick Move-In Homes provided by MIBOR as distributed by MLS GRID,Nexus MLS
Buildable Plans (14)
All (14)
3 bd (4)
4 bd (10)
| Kentmore Slab Plan | 3bd 3ba 2,070 sqft | $399,990+ | Check Availability |
| Cheswicke II Slab Plan | 3bd 2ba 2,191 sqft | $426,990+ | Check Availability |
| Drake Slab Plan | 4bd 3ba 2,889 sqft | $441,990+ | Check Availability |
| Glendale Slab Plan | 4bd 3ba 3,152 sqft | $451,990+ | Check Availability |
| Kensington Slab Plan | 4bd 3ba 3,382 sqft | $463,990+ | Check Availability |
| Kentmore Basement Plan | 3bd 3ba 2,070 sqft | $472,490+ | Check Availability |
| Ainsley II Slab Plan | 4bd 3ba 3,141 sqft | $475,990+ | Check Availability |
| Cheswicke II Basement Plan | 3bd 2ba 2,191 sqft | $499,490+ | Check Availability |
| Drake Basement Plan | 4bd 3ba 2,884 sqft | $514,490+ | Check Availability |
| Glendale Basement Plan | 4bd 3ba 3,152 sqft | $524,490+ | Check Availability |
| Berkeley Basement Plan | 4bd 3ba 3,273 sqft | $531,490+ | Check Availability |
| Kensington Basement Plan | 4bd 3ba 3,382 sqft | $536,490+ | Check Availability |
| Ainsley II Basement Plan | 4bd 3ba 3,141 sqft | $548,490+ | Check Availability |
| Columbia Basement Plan | 4bd 3ba 2,878 sqft | $513,490+ | Check Availability |
Buildable Plans provided by M/I Homes
Community Description
Welcome to Saddle Club South in Bargersville, featuring new 1- and 2-story homes served by one of the top school districts in the state of Indiana: Center Grove Community School Corporation. Learn all about what living in Saddle Club South is like, then contact our friendly Internet Sales Team to schedule your appointment and see it in person! About the Homes Available to BuildExplore the wide range of stunning 2-story and ranch-style plans from our popular Prestige Series. You'll fall in love with these exquisite new homes from the moment you pull into the community entrance and admire the streetscapes throughout! With a mix of craftsman- and farmhouse-style designs; brick, stone, and vinyl siding-wrapped textures; and coordinating colors, each home boasts an individualized look. And when you build your new home here, you'll get to pick out the plan that best fits your vision and your family's lifestyle, then personalize it from there. In addition, one advantage to working with an industry leading homebuilder is having a new home backed by a 10-Year Transferable Structural Warranty. If any construction defects appear in your first 10 years, we'll fix them! Amenities at Saddle Club SouthYou'll absolutely love living in a community with a pool and a pool house right across the street?especially on warm, sunny days! Enjoy an active lifestyle full of morning walks along gently curved sidewalks and the ponds throughout. Saddle Club South is truly a wonderful place to call home. Build Your New Home in a Growing Indianapolis SuburbThese new homes in the Center Grove area are minutes away from Downtown Bargersville and just 20 miles from Indianapolis with the conveniences of State Road 135, County Road 144, and State Road 37 nearby! Bargersville is one of the fastest growing towns in Johnson County full of rich history and a growing economy. While Bargersville offers easy access to I-69, the town itself is quiet and boasts charming local r...
Office Hours
Sales Office
4052 Saddle Club South Parkway
Bargersville, IN 46106
317-210-4677
Similar Homes You May Like
Skip to last item
- RE/MAX Advanced Realty, Active
- Berkshire Hathaway Home, Active
- M/I Homes of Indiana, L.P., Active
- DRH Realty of Indiana, LLC, Active
- DRH Realty of Indiana, LLC, Active
- JCD Realty LLC, Active
- DRH Realty of Indiana, LLC, Active
- RE/MAX Advanced Realty, Active
- See more homes for sale inBargersvilleTake a look
Skip to first item
What Locals Say about Bargersville
- Jen S.
- Resident
- 4y ago
"the town puts on several events throughout the year such as the farmers market, Santa train, trunk or treat and concerts."
- Aboruff22
- Resident
- 4y ago
"Bargersville is quaint and quiet. There are lots of families and plenty of parks within walking distance. "
- Christine W.
- Resident
- 4y ago
"Center Grove Schools are amazing and the area is very family friendly. Bargersville is a great community to raise a family.n"
- Christine W.
- Resident
- 4y ago
"Town festivals for all holidays, Summer concerts. Farmers Markets. Great small town feel with easy access to city amenities. "
- Dndgar
- Resident
- 4y ago
"quiet town clean town growing town. center grove is a good school for kids to attend.....and people respect their property"
LGBTQ Local Legal Protections
LGBTQ Local Legal Protections
Berkeley Basement Plan is a buildable plan in Saddle Club South. Saddle Club South is a new community in Bargersville, IN. This buildable plan is a 4 bedroom, 3 bathroom, 3,273 sqft single-family home and was listed by M/I Homes on Oct 3, 2023. The asking price for Berkeley Basement Plan is $531,490.
