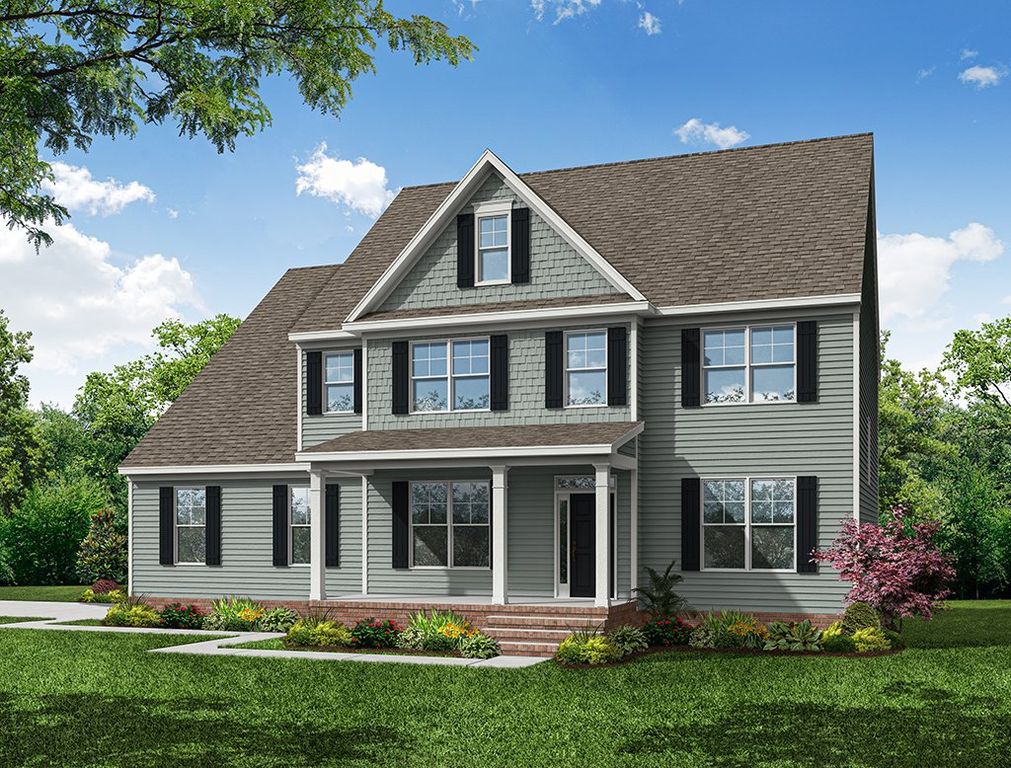


FOR SALENEW CONSTRUCTIONBUILDABLE PLAN
Roanoke Plan in Rocketts Ridge by Eastwood Homes
Sandy Hook, VA 23153
- 5 Beds
- 4 Baths
- 3,678 sqft
- 5 Beds
- 4 Baths
- 3,678 sqft
5 Beds
4 Baths
3,678 sqft
Local Information
© Google
-- mins to
Commute Destination
Description
The Roanoke is a stunning two story five bedroom four bath home with a side load garage a formal dining room a dedicated office space with French doors a spacious family room a kitchen with an island a walk in pantry and a first floor guest suite with a full bath. The second floor features the primary suite with dual walk in closets three secondary bedrooms with walk in closets a hall bath and a shared Jack and Jill bath between bedrooms two and three plus a loft area. Options to personalize this home include a sunroom screen porch or covered porch convenient drop zone built ins optional first floor powder room and or butler 39 s pantry primary bath options and an enclosed game room in lieu of the open loft area.
Home Highlights
Parking
2 Car Garage
Outdoor
No Info
A/C
Heating & Cooling
HOA
None
Price/Sqft
$175
Listed
72 days ago
Home Details for W Rocketts Ridge Rd #1HJD6F
Interior Features |
|---|
Heating & Cooling Heating: Heat PumpAir ConditioningCooling System: Central AirHeating Fuel: Heat Pump |
Levels, Entrance, & Accessibility Stories: 2 |
Property Information |
|---|
Year Built Year Built: 2024 |
Property Type / Style Property Type: Single Family HomeArchitecture: House |
Exterior Features |
|---|
Parking & Garage Parking Spaces: 2Parking: Attached |
Price & Status |
|---|
Price Price Per Sqft: $175 |
All New Homes in Rocketts Ridge
Quick Move-in Homes (2)
All (2)
4 bd (1)
5 bd (1)
| 3714 Rocketts Ridge Dr | 5bd 3ba 3,047 sqft | $719,990 | Check Availability |
| 3406 Nickel Spring Ct | 4bd 4ba 3,192 sqft | $784,990 | Check Availability |
Quick Move-In Homes provided by CVRMLS
Buildable Plans (11)
All (11)
3 bd (4)
4 bd (3)
5 bd (4)
| Cypress Plan | 4bd 3ba 2,438 sqft | $569,990+ | Check Availability |
| Raleigh Plan | 3bd 3ba 2,251 sqft | $587,990+ | Check Availability |
| Davidson Plan | 5bd 3ba 3,047 sqft | $609,990+ | Check Availability |
| Asheboro Plan | 3bd 3ba 2,583 sqft | $614,990+ | Check Availability |
| Caldwell Plan | 3bd 2ba 2,071 sqft | $622,990+ | Check Availability |
| Colfax Plan | 4bd 4ba 3,223 sqft | $624,990+ | Check Availability |
| McDowell Plan | 4bd 4ba 3,294 sqft | $629,990+ | Check Availability |
| Charleston Plan | 5bd 3ba 3,483 sqft | $634,990+ | Check Availability |
| Roanoke Plan | 5bd 4ba 3,678 sqft | $644,990+ | Check Availability |
| Edgefield Plan | 3bd 3ba 2,611 sqft | $644,990+ | Check Availability |
| Waverly Plan | 5bd 5ba 3,738 sqft | $669,990+ | Check Availability |
Buildable Plans provided by Eastwood Homes
Community Description
Rocketts Ridge is a community of new homes in a peaceful setting in Goochland, only 20 minutes to Short Pump's dining, shopping, and other entertainment, and less than four miles to I-64 for easy commutes. Rocketts Ridge offers a quiet enclave of some of Eastwood's most popular home designs with features such as first-floor primary suites, open kitchens designed for entertaining, spa-like baths, and relaxing outdoor spaces. Plus, homesites are available now to build and personalize your new home. Schedule your visit today!
Office Hours
Sales Office
W. Rocketts Ridge Road
Sandy Hook, VA 23153
804-409-3177
Similar Homes You May Like
Skip to last item
- Keller Williams Realty, CVRMLS
- Village Concepts Realty Group, CVRMLS
- Keller Williams Realty, CVRMLS
- Long & Foster REALTORS, CVRMLS
- Long & Foster REALTORS 12, CVRMLS
- Village Concepts Realty Group, CVRMLS
- Samson Properties, CVRMLS
- Keller Williams Realty, CVRMLS
- Maison Real Estate Boutique, CVRMLS
- See more homes for sale inSandy HookTake a look
Skip to first item
LGBTQ Local Legal Protections
LGBTQ Local Legal Protections
Roanoke Plan is a buildable plan in Rocketts Ridge. Rocketts Ridge is a new community in Sandy Hook, VA. This buildable plan is a 5 bedroom, 4 bathroom, 3,678 sqft single-family home and was listed by Eastwood Homes on Oct 19, 2023. The asking price for Roanoke Plan is $644,990.
