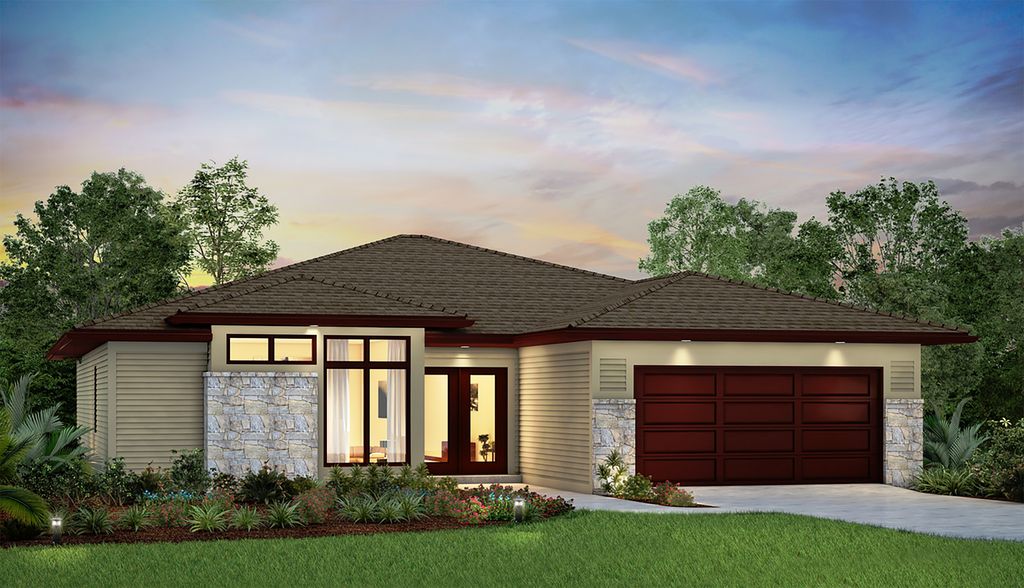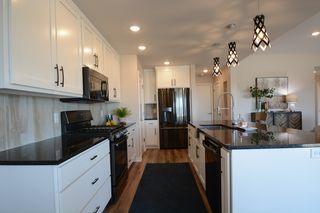


FOR SALENEW CONSTRUCTIONBUILDABLE PLAN
Hollin 17 Floor Plan in Ridley Park by Windsor Homes
Huntertown, IN 46748
- 3 Beds
- 2 Baths
- 1,700 sqft
- 3 Beds
- 2 Baths
- 1,700 sqft
3 Beds
2 Baths
1,700 sqft
Local Information
© Google
-- mins to
Commute Destination
Description
The price listed reflects the base pricing of this home not including upgrades. This plan is customizable to your needs and style, with multiple architectural styles and options, some of which are shown. 3rd car garage optional with extra charge.
This open style ranch plan includes 2 or 3 Bedrooms, 2 Bathrooms, optional study and a large great room and kitchen. Master suite with large walk-in closet. 2-car garage. Convenient laundry room. Protected Veranda.
This open style ranch plan includes 2 or 3 Bedrooms, 2 Bathrooms, optional study and a large great room and kitchen. Master suite with large walk-in closet. 2-car garage. Convenient laundry room. Protected Veranda.
Home Highlights
Parking
2 Car Garage
Outdoor
No Info
A/C
Heating & Cooling
HOA
None
Price/Sqft
$203
Listed
70 days ago
Home Details for Ridley Park Way #1ABH40
Interior Features |
|---|
Heating & Cooling Heating: Natural GasAir ConditioningCooling System: Central AirHeating Fuel: Natural Gas |
Levels, Entrance, & Accessibility Stories: 1 |
Interior Details Number of Rooms: 2Types of Rooms: Family Room, Living Room |
Fireplace & Spa Fireplace |
Exterior Features |
|---|
Exterior Home Features Roof: Shake |
Parking & Garage Parking Spaces: 2Parking: Attached |
Property Information |
|---|
Year Built Year Built: 2024 |
Property Type / Style Property Type: Single Family HomeArchitecture: House |
Price & Status |
|---|
Price Price Per Sqft: $203 |
Media |
|---|
All New Homes in Ridley Park
Quick Move-in Homes (3)
All (3)
3 bd (1)
4 bd (2)
| 674 Ridley Park Way | 3bd 3ba 1,839 sqft | $424,826 | Check Availability |
| 510 Ridley Park Way Ridley Park #14 | 4bd 3ba 2,024 sqft | $437,910 | Check Availability |
| 17895 Boeing Pass | 4bd 3ba 2,680 sqft | $520,320 | Check Availability |
Quick Move-In Homes provided by IRMLS,Windsor Homes
Buildable Plans (5)
All (5)
3 bd (3)
4 bd (2)
| Hollin 17 Floor Plan | 3bd 2ba 1,700 sqft | $345,000+ | Check Availability |
| Walkerton Floor Plan | 3bd 2ba 1,815 sqft | $370,000+ | Check Availability |
| EVO22 Floor Plan | 4bd 3ba 2,266 sqft | $385,000+ | Check Availability |
| Frazier 21 Floor Plan | 3bd 3ba 2,048 sqft | $425,000+ | Check Availability |
| Hampton Floor Plan | 4bd 3ba 2,680 sqft | $440,000+ | Check Availability |
Buildable Plans provided by Windsor Homes
Community Description
New Neighborhood! Ridley Park features a quiet location in Northern Allen County. Close proximity to I-69, Coldwater Road and Lima Road offers quick access to shopping, and dining. Northwest Allen County School District. Model home coming soon. Reserve your lot today!
Model home Open. See website for specific hours.
Buildable plans are options for building in this neighborhood. Lot size may limit floor plan options. Buildable plans can not be toured since they are not built yet.
Model home Open. See website for specific hours.
Buildable plans are options for building in this neighborhood. Lot size may limit floor plan options. Buildable plans can not be toured since they are not built yet.
Office Hours
Sales Office
7505 Westfield Drive
Fort Wayne, IN 46825
260-490-1302
New Construction
Similar Homes You May Like
Skip to last item
- Elizabeth A Urschel, CENTURY 21 Bradley Realty, Inc, IRMLS
- Wendy France, CENTURY 21 Bradley Realty, Inc, IRMLS
- Katie A Brown, Mike Thomas Associates, Inc., IRMLS
- Lori A Mills, CENTURY 21 Bradley Realty, Inc, IRMLS
- Elyse Nussbaum, Coldwell Banker Real Estate Group, IRMLS
- Riley Heller, Heller & Sons, Inc., IRMLS
- Rachel Johnson, Mike Thomas Associates, Inc., IRMLS
- Reginald Miller, Mike Thomas Associates, Inc., IRMLS
- Julia Carsten, Anthony REALTORS, IRMLS
- Erin Poiry, Mike Thomas Associates, Inc., IRMLS
- See more homes for sale inHuntertownTake a look
Skip to first item
What Locals Say about Huntertown
- Charity
- Resident
- 5y ago
"There are many families who live in our neighborhood. Many kids are riding bikes around the neighborhood and families out walking their dogs or going on walks. It’s a very friendly neighborhood and family oriented. "
- Charity G.
- Resident
- 5y ago
"You see dogs being walked by their owners everyday. Many people own dogs in the neighborhood. There are sidewalks all over and two big pond areas to let your dog roam. "
- Graffitigirl01
- Resident
- 5y ago
"It’s safe and quiet very worry free I can let my child play outside by herself for a moment till I go out there and not worry about much. "
- Wendy D.
- 12y ago
"This neighborhood has a lot of young families and I feel quite comfortable recommending it."
LGBTQ Local Legal Protections
LGBTQ Local Legal Protections
Hollin 17 Floor Plan is a buildable plan in Ridley Park. Ridley Park is a new community in Huntertown, IN. This buildable plan is a 3 bedroom, 2 bathroom, 1,700 sqft single-family home and was listed by Windsor Homes on Oct 19, 2023. The asking price for Hollin 17 Floor Plan is $345,000.
