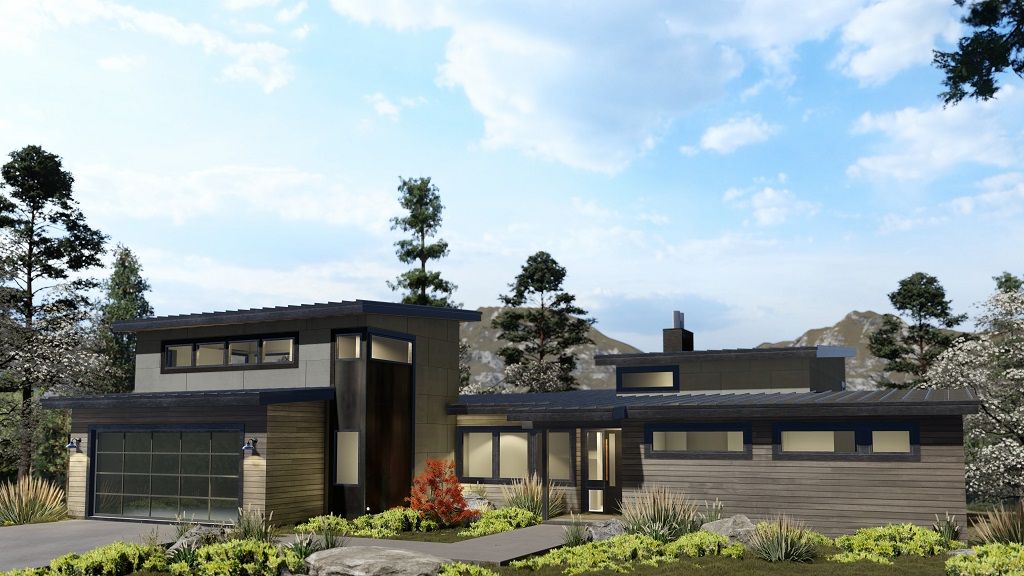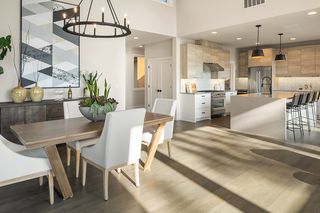


FOR SALENEW CONSTRUCTIONBUILDABLE PLAN
The Highmark Plan in Ridgeline Series at Skyline Ridge by Trailside Homes
Cle Elum, WA 98922
- 5 Beds
- 5 Baths
- 2,038 sqft
- 5 Beds
- 5 Baths
- 2,038 sqft
5 Beds
5 Baths
2,038 sqft
Local Information
© Google
-- mins to
Commute Destination
Description
NOTE: This is a buildable plan with a base finish level package included. Upgrade costs will be determined at design meeting with Trailside design partner. The pricing and plan do not include land. Ready to build on your homesite. Reach out to the Trailside team for more information on homesite availability in Skyline Ridge or Ederra.
Highlights:
- 2,038 to 3,192 livable square feet plus garage
- 3 to 5 bedrooms
- 2 1/2 to 4 1/2 bathrooms
- Soaring walls of glass in great room
- Convenient main floor primary
- Second floor primary
- Gourmet kitchen options
- Optional living space above garage
- Oversized 2-car garage
Highlights:
- 2,038 to 3,192 livable square feet plus garage
- 3 to 5 bedrooms
- 2 1/2 to 4 1/2 bathrooms
- Soaring walls of glass in great room
- Convenient main floor primary
- Second floor primary
- Gourmet kitchen options
- Optional living space above garage
- Oversized 2-car garage
Home Highlights
Parking
2 Car Garage
Outdoor
No Info
A/C
Contact Manager
HOA
None
Price/Sqft
$488
Listed
16 days ago
Home Details for 2220 Forest Ridge Dr #GXXX1S
Interior Features |
|---|
Levels, Entrance, & Accessibility Stories: 2 |
Property Information |
|---|
Year Built Year Built: 2024 |
Property Type / Style Property Type: Single Family HomeArchitecture: House |
Exterior Features |
|---|
Parking & Garage Parking Spaces: 2Parking: Attached |
Price & Status |
|---|
Price Price Per Sqft: $488 |
All New Homes in Ridgeline Series at Skyline Ridge
Quick Move-in Homes (7)
All (7)
4 bd (4)
5 bd (3)
| 3 Forest Ridge Drive | 4bd 3ba 2,090 sqft | $1,241,251 | Check Availability |
| 48 Lot 48 Forest Ridge Drive | 4bd 4ba 2,480 sqft | $1,394,195 | Check Availability |
| 57 Forest Ridge Drive | 4bd 3ba 2,707 sqft | $1,571,330 | Check Availability |
| 46 Forest Ridge Drive | 5bd 5ba 3,382 sqft | $1,753,243 | Check Availability |
| 1721 Forest Ridge Drive | 5bd 5ba 3,344 sqft | $2,227,998 | Check Availability |
| 2051 Forest Ridge Drive | 4bd 4ba 3,202 sqft | $2,299,998 | Check Availability |
| 2241 Forest Ridge Drive | 5bd 6ba 3,720 sqft | $2,499,998 | Check Availability |
Quick Move-In Homes provided by NWMLS
Buildable Plans (8)
All (8)
3 bd (1)
4 bd (2)
5 bd (4)
6 bd (1)
| The Blackcomb Plan | 3bd 3ba 2,074 sqft | $874,900+ | Check Availability |
| The Highmark Plan | 5bd 5ba 2,038 sqft | $994,900+ | Check Availability |
| The Alpine Plan | 4bd 4ba 2,836 sqft | $1,084,900+ | Check Availability |
| The Teanaway Plan | 5bd 5ba 3,065 sqft | $1,243,900+ | Check Availability |
| The Pioneer Plan | 5bd 5ba 3,275 sqft | $1,294,900+ | Check Availability |
| The Columbia Plan | 4bd 4ba 3,202 sqft | $1,364,900+ | Check Availability |
| The Stampede Plan | 6bd 6ba 3,713 sqft | $1,478,900+ | Check Availability |
| The Stuart Plan | 5bd 5ba 3,949 sqft | $1,596,900+ | Check Availability |
Buildable Plans provided by Trailside Homes
Community Description
Located in the rolling hills above Cle Elum, Roslyn, and Suncadia, Washington; Skyline Ridge is only 5 minutes from local restaurants, endless mountain biking and hiking trails, shopping, golf, and all-day exploring. Experience four-seasons, year-round living with a range of homesites offering uninterrupted and protected views, building flexibility with room to grow, and easy access to 230 acres of dedicated open space offering trails laced throughout for hiking and biking adventures. This secure community - complete with paved roads, resort-style lodge, pool, hot tub, sports courts, and a vast lawn for all day play - features spectacular views of nearby mountains and unrivaled access to untouched wilderness in the region. DRE# TRAILHL857LE
Office Hours
Sales Office
400 Forest Ridge Drive
Cle Elum, WA 98922
509-674-8190
Similar Homes You May Like
Skip to last item
Skip to first item
What Locals Say about Cle Elum
- Osiadacz80
- Resident
- 4y ago
"It's nice and small. You know who you live next to. It's sad that the town is growing at such a fast rate though."
- Laury5313
- Resident
- 5y ago
"We do annual events like 4th of July and summer BBQs. There are also numerous community events throughout the year. We get all four seasons and the events can be seasonal too. "
- Laury5313
- Resident
- 5y ago
"We live in a Vacation Destination. People out here are happy, friendly and excited to be here! There is fresh air, sunshine and tons of wildlife out herez"
- Noliver t.
- Resident
- 6y ago
"I love the wilderness nearby. I like the recreation opportunities. There are forests and lakes in the high mountains and deep dry arid canyons in the dessert all within driving distance."
LGBTQ Local Legal Protections
LGBTQ Local Legal Protections
The Highmark Plan is a buildable plan in Ridgeline Series at Skyline Ridge. Ridgeline Series at Skyline Ridge is a new community in Cle Elum, WA. This buildable plan is a 5 bedroom, 5 bathroom, 2,038 sqft single-family home and was listed by Trailside Homes on Oct 9, 2023. The asking price for The Highmark Plan is $994,900.
