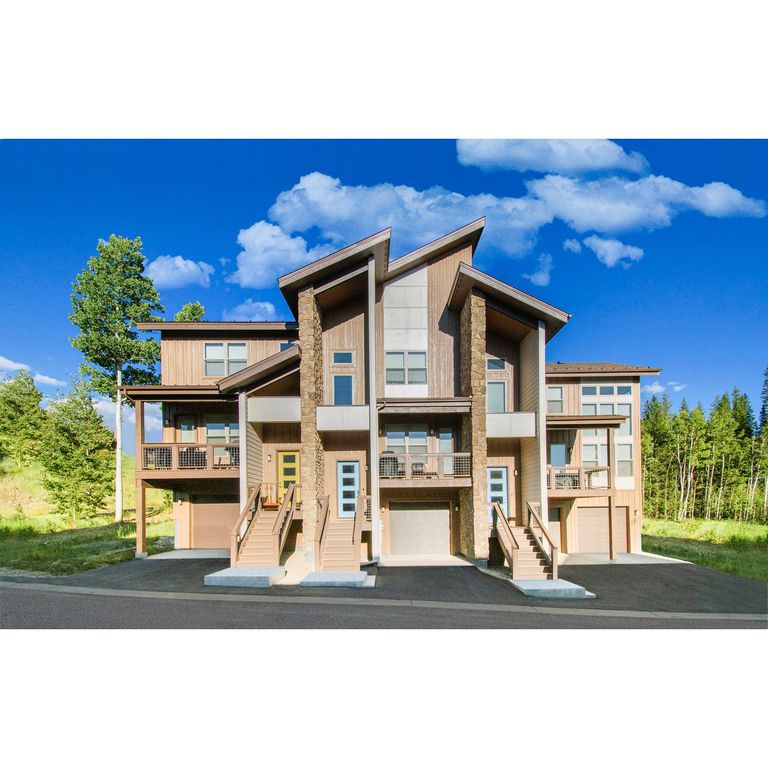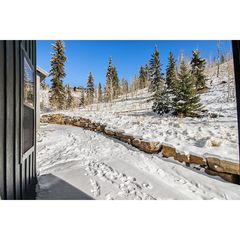


FOR SALENEW CONSTRUCTIONBUILDABLE PLAN
F7 - Elkhorn Townhome - Uphill C Plan in Rendezvous Colorado by Koelbel Mountain Communities
Winter Park, CO 80482
- 3 Beds
- 4 Baths
- 2,002 sqft
- 3 Beds
- 4 Baths
- 2,002 sqft
3 Beds
4 Baths
2,002 sqft
Local Information
© Google
-- mins to
Commute Destination
Description
The Elkhorn Uphill C townhome is a bright end unit in a 3-plex uphill building, with 3 bedrooms and 3.5 bathrooms.. Features include a spacious master suite, built in farm table in the kitchen and great room with fireplace (please note mantle has been redesigned/is not the same as virtual tour), soaring ceiling, and access to the front viewing deck. The two car garage, drop zone entry way, and ample closets provide lots of space for gear storage! Base finishes include hardwood floors, quartz countertops, oak or birch cabinets, KitchenAid stainless steel convection oven/range, microwave, and dishwasher. Please note that base prices do not include refrigerator or washer/dryer. Neighborhood amenities include Trailside living, fishing at the trout-stocked Mary's Pond, and opt-in membership to Rendezvous Mountain Club with ski storage at the base of Winter Park Resort.
Home Highlights
Parking
Garage
Outdoor
No Info
A/C
Contact Manager
HOA
None
Price/Sqft
$649
Listed
63 days ago
Home Details for 78841 US Highway 40 #TKVMY3
Interior Features |
|---|
Levels, Entrance, & Accessibility Stories: 3 |
Interior Details Number of Rooms: 2Types of Rooms: Family Room, Walk In Closets |
Fireplace & Spa Fireplace |
Property Information |
|---|
Year Built Year Built: 2024 |
Property Type / Style Property Type: TownhouseArchitecture: Townhouse |
Exterior Features |
|---|
Parking & Garage GarageParking Spaces: 2Parking: Garage |
Price & Status |
|---|
Price Price Per Sqft: $649 |
Media |
|---|
All New Homes in Rendezvous Colorado
Quick Move-in Homes (29)
All (29)
3 bd (23)
4 bd (6)
| 15 Explorers Avenue | 3bd 4ba 1,681 sqft | $1,046,260 | Check Availability |
| 9 Saddle Horn Way | 3bd 4ba 1,681 sqft | $1,053,000 | Check Availability |
| 15 Saddle Horn Way | 3bd 4ba 1,681 sqft | $1,054,560 | Check Availability |
| 16 Saddle Horn Way | 4bd 4ba 1,889 sqft | $1,071,440 | Check Availability |
| 32 Adventure Avenue | 3bd 4ba 1,889 sqft | $1,082,944 | Check Availability |
| 12 Saddle Horn Way | 3bd 4ba 1,926 sqft | $1,171,425 | Check Availability |
| 6 Explorers Avenue | 3bd 4ba 1,926 sqft | $1,178,924 | Check Availability |
| 9 Explorers Avenue | 3bd 4ba 1,775 sqft | $1,194,090 | Check Availability |
| 20 Adventure Avenue | 3bd 4ba 1,926 sqft | $1,199,986 | Check Availability |
| 38 Adventure Avenue | 3bd 4ba 2,002 sqft | $1,299,554 | Check Availability |
| 7 Saddle Horn Way | 4bd 5ba 2,335 sqft | $1,334,225 | Check Availability |
| 19 Explorers Avenue | 4bd 5ba 2,335 sqft | $1,348,138 | Check Availability |
| 32 Sunny Ridge Lane | 3bd 4ba 1,761 sqft | $1,564,265 | Check Availability |
| 38 Sunny Ridge Lane | 3bd 4ba 1,761 sqft | $1,612,755 | Check Availability |
| 32 Adventure Ave | 3bd 4ba 1,889 sqft | $1,082,944 | Check Availability |
| 12 Saddle Horn Way | 3bd 4ba 1,926 sqft | $1,171,425 | Check Availability |
| 6 Explorers Ave | 3bd 4ba 1,926 sqft | $1,178,924 | Check Availability |
| 9 Explorers Ave | 3bd 4ba 1,775 sqft | $1,194,090 | Check Availability |
| 38 Adventure Ave | 3bd 4ba 2,002 sqft | $1,299,554 | Check Availability |
| 24 Adventure Avenue | 4bd 4ba 1,889 sqft | $1,051,680 | Check Availability |
| 28 Adventure Avenue | 4bd 4ba 1,889 sqft | $1,051,680 | Check Availability |
| 141 Homestead Loop | 3bd 4ba 1,558 sqft | $1,204,140 | Check Availability |
| 20 Saddle Horn Way | 3bd 4ba 2,002 sqft | $1,231,060 | Check Availability |
| 148 Homestead Loop | 3bd 4ba 1,926 sqft | $1,252,139 | Check Availability |
| 17 Saddle Horn Way | 4bd 5ba 2,335 sqft | $1,336,365 | Check Availability |
| 95 Homestead Loop | 3bd 4ba 1,624 sqft | $1,368,635 | Check Availability |
| 119 Homestead Loop | 3bd 4ba 1,624 sqft | $1,378,635 | Check Availability |
| 145 Homestead Loop | 3bd 4ba 1,624 sqft | $1,404,995 | Check Availability |
| 127 Homestead Loop | 3bd 4ba 1,624 sqft | $1,414,870 | Check Availability |
Quick Move-In Homes provided by GCBOR,Koelbel and Company
Buildable Plans (11)
All (11)
3 bd (9)
4 bd (2)
| F7 - Elkhorn Townhome - Downhill A Plan | 3bd 4ba 1,681 sqft | $1,046,260+ | Check Availability |
| F7 - Elkhorn Townhome - Uphill A (4-bedroom) Plan | 4bd 4ba 1,889 sqft | $1,071,440+ | Check Availability |
| F7 - Elkhorn Townhome - Uphill A Plan | 3bd 4ba 1,889 sqft | $1,082,944+ | Check Availability |
| F7 - Elkhorn Townhome - Uphill B Plan | 3bd 4ba 1,926 sqft | $1,171,425+ | Check Availability |
| F7 - Elkhorn Townhome - Downhill B Plan | 3bd 4ba 1,775 sqft | $1,194,090+ | Check Availability |
| F7 - Elkhorn Townhome - Uphill C Plan | 3bd 4ba 2,002 sqft | $1,299,554+ | Check Availability |
| F7 - Elkhorn Townhome - Downhill C Plan | 4bd 5ba 2,335 sqft | $1,334,225+ | Check Availability |
| The Nutcracker Plan | 3bd 4ba 1,761 sqft | $1,539,000+ | Check Availability |
| The Kingfisher Plan | 3bd 4ba 1,761 sqft | $1,544,000+ | Check Availability |
| The Bluebird Plan | 3bd 4ba 2,404 sqft | $1,998,000+ | Check Availability |
| The Hummingbird Plan | 3bd 4ba 2,775 sqft | $2,465,075+ | Check Availability |
Buildable Plans provided by Koelbel Mountain Communities
Community Description
Colorado's most accessible mountain resort community, offering nonstop recreation and relaxation for the whole family. Welcome to limitless adventure and endless memories. The Rendezvous community and its homes are the ultimate basecamp for year-round recreation in an incredible mountain setting with winter sports, hiking, biking, fishing, and so much more just outside your door. The only winter resort area with direct access from DIA to the gondola, Rendezvous is the perfect place to create generational traditions. Discover all the best that the Rocky Mountains have to offer with comfort, excitement, and new experiences behind every tree. Award-winning architects, a jaw-dropping setting, and thoughtful touches make these homes irresistible; contact our sales team today to learn more!
All renderings and plans are artist's conceptions and subject to change without notice. All measurements, locations and features shown are approximate and may vary. All prices, features and materials are subject to change and availability. Equal housing opportunity.
All renderings and plans are artist's conceptions and subject to change without notice. All measurements, locations and features shown are approximate and may vary. All prices, features and materials are subject to change and availability. Equal housing opportunity.
Office Hours
Sales Office
78841 US Highway 40, Ste 101
Winter Park, CO 80482
970-726-5177
Monday - Saturday: 10am - 5pm / Sunday: 11am - 4pm
Similar Homes You May Like
Skip to last item
- Keller Williams Advantage Realty, LLC
- Real Estate of Winter Park
- LIV Sotheby's International DT
- Real Estate of Winter Park
- See more homes for sale inWinter ParkTake a look
Skip to first item
What Locals Say about Winter Park
- Ambera.wiley
- Resident
- 3y ago
"I drive 15 minutes with no traffic to a ranch outside of town. It's easy if you are for diving the same way as the ski traffic"
- Coloradopalm2018
- Visitor
- 5y ago
"The views are spectacular! Wish we could live here, but we are just visiting for a month. Everything is within walking distance too."
- Sandra N.
- Resident
- 5y ago
"Lots of fun things for families to do in this area. Parks, hiking, biking and a great rec center with lots of children’s programs."
- juliaharper717
- 9y ago
"This is a beautiful location. It is close to bike trails, hiking trails, cross country ski trails and downtown Winter Park. In less than 5 minutes you can be at Winter Park Resort. It is truly a gem of a place to live."
- karenwcross
- 10y ago
"This area is a beautiful ski area and wilderness. If you love the outdoors, all seasons are inspiring and packed with activities. Downhill and cross country skiing, snowshoeing, hiking, downhill tubing, downhill biking, biking trails, fly fishing, white water rafting, kayaking, camping, family play amusements at the ski base, bowling and swimming (huge indoor slide)at the rec center in town and a movie theatre."
LGBTQ Local Legal Protections
LGBTQ Local Legal Protections
F7 - Elkhorn Townhome - Uphill C Plan is a buildable plan in Rendezvous Colorado. Rendezvous Colorado is a new community in Winter Park, CO. This buildable plan is a 3 bedroom, 4 bathroom, 2,002 sqft townhouse and was listed by Koelbel and Company on Feb 24, 2024. The asking price for F7 - Elkhorn Townhome - Uphill C Plan is $1,299,554.
