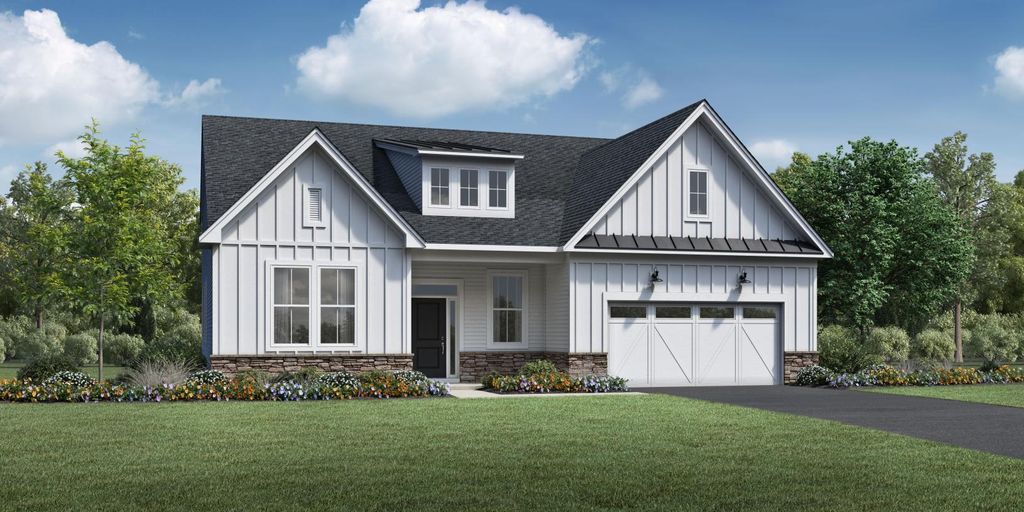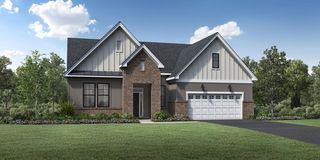


FOR SALENEW CONSTRUCTIONBUILDABLE PLAN
Chesterlyn Plan in Regency at Cranbury by Toll Brothers
Cranbury, NJ 08512
- 2 Beds
- 2 Baths
- 2,272 sqft
- 2 Beds
- 2 Baths
- 2,272 sqft
2 Beds
2 Baths
2,272 sqft
Local Information
© Google
-- mins to
Commute Destination
Description
The Chesterlyn's considerable charm is apparent upon entry into an airy foyer with tray ceiling. Down the hall is a beautiful formal dining room, an expansive great room, and a spacious casual dining area with desirable rear yard access. Enhancing the well-designed kitchen is a large center island with breakfast bar, wraparound counter, and ample cabinet space. The elegant primary bedroom suite features a spacious walk-in closet and marvelous primary bath with dual-sink vanity, large luxe shower with seat, linen storage, and private water closet. The secondary bedroom features a sizable closet and shared hall bath. Additional highlights include a secluded office, a convenient everyday entry, an easily accessible laundry, and plenty of additional storage.
Home Highlights
Parking
Garage
Outdoor
No Info
A/C
Contact Manager
HOA
None
Price/Sqft
$383
Listed
36 days ago
Home Details for 8 Martin Way #7UVHQ0
Interior Features |
|---|
Levels, Entrance, & Accessibility Stories: 1 |
Interior Details Number of Rooms: 2Types of Rooms: Dining Room, Study Room |
Property Information |
|---|
Year Built Year Built: 2024 |
Property Type / Style Property Type: Single Family HomeArchitecture: House |
Exterior Features |
|---|
Parking & Garage GarageParking Spaces: 2Parking: Garage |
Price & Status |
|---|
Price Price Per Sqft: $383 |
Media |
|---|
All New Homes in Regency at Cranbury
Quick Move-in Homes (6)
All (6)
2 bd (2)
3 bd (2)
4 bd (2)
| 21 Martin Way | 2bd 3ba | $999,995 | Check Availability |
| 8 Cole Pl | 3bd 3ba 3,037 sqft | $1,074,995 | Check Availability |
| 33 Martin Way | 3bd 4ba | $1,136,830 | Check Availability |
| 14 Cole Pl | 2bd 2ba 2,029 sqft | $994,665 | Check Availability |
| 2 Evelyn Ct | 4bd 3ba 3,235 sqft | $1,137,750 | Check Availability |
| 27 Cherry Dr | 4bd 3ba 3,235 sqft | $1,159,995 | Check Availability |
Quick Move-In Homes provided by CJMLS,Bright MLS,Toll Brothers Inc.
Buildable Plans (6)
All (6)
2 bd (3)
3 bd (2)
4 bd (1)
| Eason Plan | 2bd 2ba 2,029 sqft | $844,995+ | Check Availability |
| Chesterlyn Plan | 2bd 2ba 2,272 sqft | $869,995+ | Check Availability |
| Grinnell Plan | 2bd 3ba 2,432 sqft | $908,995+ | Check Availability |
| Elmsleigh Plan | 3bd 3ba 3,037 sqft | $995,995+ | Check Availability |
| Irving Plan | 4bd 4ba 3,164 sqft | $1,004,995+ | Check Availability |
| Collingsworth Plan | 3bd 3ba 3,235 sqft | $1,013,995+ | Check Availability |
Buildable Plans provided by Toll Brothers
Community Description
Experience the Regency difference in charming and historic Cranbury at this new 55+ active-adult community from Toll Brothers. Regency at Cranbury is in a prestigious setting where you will find the best of both luxury and lifestyle, with a beautiful home built to the highest standards and personalized to reflect your taste and style and a wide array of resort-caliber amenities just beyond your door. Discover your dream home in this low-maintenance and luxurious 55+ community in Cranbury, New Jersey, that is designed to delight with endless opportunities for fun and recreation and a true sense of connection with neighbors and friends. Home price does not include any home site premium.
Office Hours
Sales Office
8 Martin Way
Cranbury, NJ 08512
844-834-5263
Similar Homes You May Like
Skip to last item
- Toll Brothers Real Estate
- BHHS Fox & Roach - Princeton
- RE/MAX of Princeton
- See more homes for sale inCranburyTake a look
Skip to first item
LGBTQ Local Legal Protections
LGBTQ Local Legal Protections
Chesterlyn Plan is a buildable plan in Regency at Cranbury. Regency at Cranbury is a new community in Cranbury, NJ. This buildable plan is a 2 bedroom, 2 bathroom, 2,272 sqft single-family home and was listed by Toll Brothers Inc. on Oct 3, 2023. The asking price for Chesterlyn Plan is $869,995.
