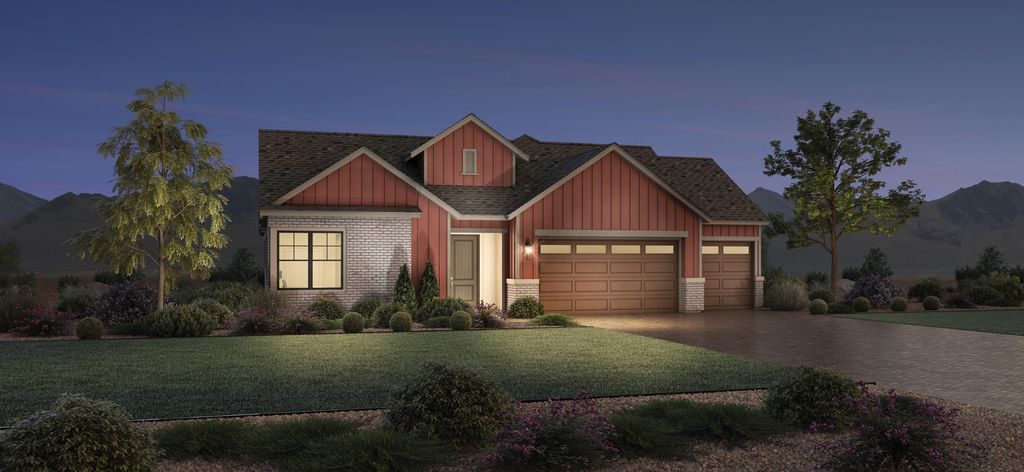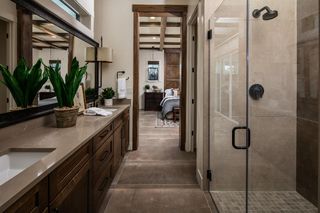


FOR SALENEW CONSTRUCTIONBUILDABLE PLAN
3D VIEW
Quincy Elite Plan in Regency at Caramella Ranch - Glenwood Collection by Toll Brothers
Reno, NV 89521
Damonte Ranch- 2 Beds
- 2 Baths
- 1,965 sqft
- 2 Beds
- 2 Baths
- 1,965 sqft
2 Beds
2 Baths
1,965 sqft
Local Information
© Google
-- mins to
Commute Destination
Description
Deluxe contemporary style. The Quincy Elite's inviting covered entry and foyer open onto the beautiful dining room, with views to the spacious great room and desirable covered patio beyond. The well-designed kitchen is equipped with a large center island with breakfast bar, plenty of counter and cabinet space, sizable walk-in pantry, and additional pantry storage. The secluded primary bedroom suite is highlighted by an enormous walk-in closet and spa-like primary bath with dual-sink vanity, luxe glass-enclosed shower with seat, and private water closet. The secondary bedroom features a roomy closet and shared full hall bath. Additional highlights include a versatile office off the great room, and centrally located laundry.
Home Highlights
Parking
Garage
Outdoor
No Info
A/C
Contact Manager
HOA
None
Price/Sqft
$376
Listed
46 days ago
Home Details for 2433 Ivory Sage Ct #MYZVZR
Interior Features |
|---|
Levels, Entrance, & Accessibility Stories: 1 |
Interior Details Number of Rooms: 3Types of Rooms: Living Room, Dining Room, Study Room |
Property Information |
|---|
Year Built Year Built: 2024 |
Property Type / Style Property Type: Single Family HomeArchitecture: House |
Exterior Features |
|---|
Parking & Garage GarageParking Spaces: 3Parking: Garage |
Price & Status |
|---|
Price Price Per Sqft: $376 |
Media |
|---|
All New Homes in Regency at Caramella Ranch - Glenwood Collection
Buildable Plans (6)
| Aberdeen Elite Plan | 2bd 2ba 1,673 sqft | $718,995+ | Check Availability |
| Cambria Elite Plan | 2bd 2ba 1,682 sqft | $721,995+ | Check Availability |
| Quincy Elite Plan | 2bd 2ba 1,965 sqft | $737,995+ | Check Availability |
| Ascott Plan | 2bd 3ba 2,005 sqft | $751,995+ | Check Availability |
| Yardley Plan | 2bd 3ba 2,206 sqft | $763,995+ | Check Availability |
| Gramercy Plan | 2bd 2ba 2,041 sqft | $771,995+ | Check Availability |
Buildable Plans provided by Toll Brothers
Community Description
This fabulous collection features home designs ranging from 1,673 to 2,168 square feet. Take advantage of resort-style amenities and a low-maintenance lifestyle at this staff gated, fun-filled, Active Adult 55+ community. Enjoy the best of everything in a convenient location, including an onsite lifestyle director and breathtaking mountain views. Home price does not include any home site premium.
Office Hours
Sales Office
2433 Ivory Sage Ct
Reno, NV 89521
855-400-8655
Mon-Tue 10 am to 5 pm; Wed 10 am to 5 pm ; Thu-Sat 10 am to 5 pm; Sun 12 pm to 5 pm
Similar Homes You May Like
Skip to last item
- RE/MAX Professionals-Reno, ACTIVE
- Sierra Sotheby's Intl. Realty, New
- See more homes for sale inRenoTake a look
Skip to first item
What Locals Say about Damonte Ranch
- Trulia User
- Resident
- 9mo ago
"My neighborhood has great Access to restaurants and stores. Great access to Reno proper as well as a very easy drive to pyramid lake to the north Washoe lake Tahoe lake to the south and southeast."
- Trulia User
- Visitor
- 11mo ago
"My neighborhood park has a dog park that there's always a ton of people in their dogs out I think it's a great community for people that own their dogs"
- Nathan G.
- Resident
- 3y ago
"I think dog walkers would love the neighborhood because there are paths, parks, slow speed limit, and other friendly dogs. "
- Sara L.
- Resident
- 3y ago
"This is a beautiful neighborhood that’s very friendly. The shopping nearby is clean and tidy- restaurant choice are upscale"
- Scott J.
- Resident
- 3y ago
"lots of people watch and critiquing you. lots of busy bodies and Karen's around. just beware. lots of sidewalks. "
- Wllm7456
- Resident
- 3y ago
"Dog are going to love good parks and easy access to trails. Plenty of dog friends to play with as well"
- Sherry A. .
- Resident
- 4y ago
"Great area everybody takes well care of their home no junk cars very family oriented as well as lots of older people"
- Jonathan L.
- Resident
- 4y ago
"I have lived here for 10 years. It’s still fairly safe and growing. Lots of building going on for homes and retail businesses"
- Pdc520
- Resident
- 4y ago
"Love our neighborhood- wild horses and all. People are friendly and family oriented. Mature plantings make it more special than the new developments."
- Sherry J.
- Resident
- 4y ago
"I live here very mice and quite close by many restaurants and grocery stores as well as other shops "
- Clairecuratolo
- Resident
- 4y ago
"My commute is easy . Veterans runs smooth. South meadows to I580 gets a little congested. Safeway will be a great addition this year. "
- Makaylakessler
- Prev. Resident
- 4y ago
"Well kept and family oriented. Nice model homes, school near by, conveniently close to anywhere all things in South Reno. "
- Sherry A. .
- Resident
- 4y ago
"Everyone cares about the appearance of their home their yards their cars no trashy anything and the neighborhood and neighbors are all nice good people,"
- Sntraitel
- Resident
- 4y ago
"It’s a beautiful, well kept and safe neighborhood with good schools and overall great location for families or young couples starting out who don’t want to be in the hustle and bustle of downtown or midtown "
- Angela W.
- Resident
- 4y ago
"They wouldn’t like the amount of off leashed dogs and the amount of feces left by owners! They would like the trail...if they don’t mind all the poop🤷🏻♀️"
- Steve B
- Resident
- 4y ago
"Great area to live. Housing costs are inflated along with the rental market. Beware of property management companies, especially Realty Blvd, if you plan to rent. I recommend you avoid them if you can."
- Osuzqgirl
- Resident
- 4y ago
"There’s nothing negative to mention some renters move in with pretty territorial dogs that bark but that’s all"
- Osuzqgirl
- Resident
- 4y ago
"The neighbors are wonderful. It’s quiet. Friendly. Classy. There’s walking trails I feel safe at. Safe neighborhood. Dog friendly. "
- Carolyn
- Resident
- 5y ago
"Reno has traffic but it isn't like bigger cities..you don't have lots of stop-and-go on the freeway. I feel there is a good balance between amenities and traffic."
- Willscrapforyou
- Resident
- 5y ago
"The beauty and friendliness of the neighborhood. It’s safe and a quiet peaceful place to live. Our friends and family are here "
- Worrellbon
- Resident
- 5y ago
"Nice quiet area. Nice neighbors. Great places to walk. Good Mountain View’s. Good schools. Lots of shopping centers "
- Angela W.
- Resident
- 5y ago
"Lots of unleashed dogs and people do not pick up after their dogs despite poopy bags readily available along with waste receptacles. "
- Julie M.
- Resident
- 5y ago
"Walking trails for dog walkers in abundance! Dog clean up stations well placed & most dogs are kept on leashes."
LGBTQ Local Legal Protections
LGBTQ Local Legal Protections
Quincy Elite Plan is a buildable plan in Regency at Caramella Ranch - Glenwood Collection. Regency at Caramella Ranch - Glenwood Collection is a new community in Reno, NV. This buildable plan is a 2 bedroom, 2 bathroom, 1,965 sqft single-family home and was listed by Toll Brothers Inc. on Oct 3, 2023. The asking price for Quincy Elite Plan is $737,995.
