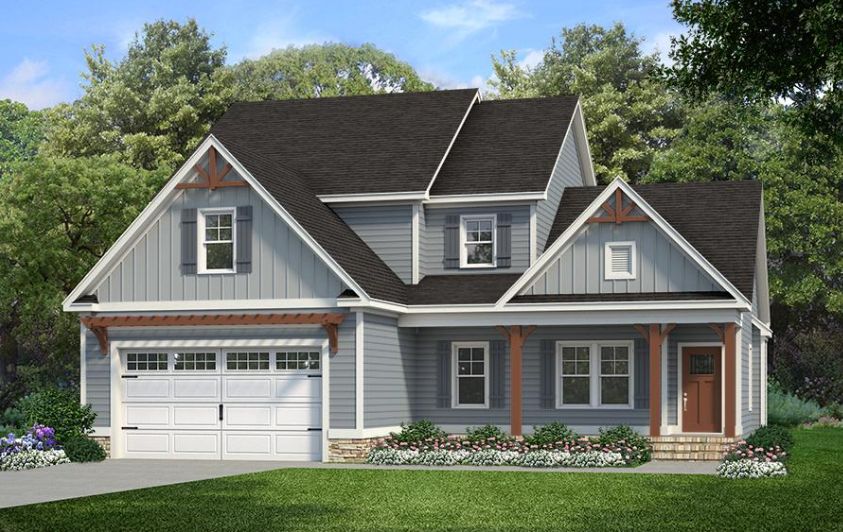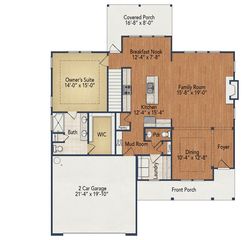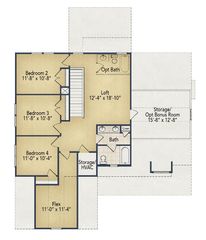


FOR SALENEW CONSTRUCTIONBUILDABLE PLAN
Devon Plan in Ravensbrook by The Ascot Corporation
Carthage, NC 28327
- 4 Beds
- 3 Baths
- 2,825 sqft
- 4 Beds
- 3 Baths
- 2,825 sqft
4 Beds
3 Baths
2,825 sqft
Local Information
© Google
-- mins to
Commute Destination
Description
The Devon is a delightful craftsman-style open floorplan home! The lower level features a large living room alongside a cozy breakfast nook and a large modern kitchen featuring a sizable island that doubles as additional dining space. Other highlights of the lower level include a formal dining area, laundry room, mudroom, and covered porch.
Moving up one floor, the Devons' upper level opens up into a loft which would work great as an added entertainment area. Looking around this loft you will see entrances to three additional bedrooms, one full bathroom, and an optional storage or flex area.
Moving up one floor, the Devons' upper level opens up into a loft which would work great as an added entertainment area. Looking around this loft you will see entrances to three additional bedrooms, one full bathroom, and an optional storage or flex area.
Home Highlights
Parking
2 Car Garage
Outdoor
No Info
A/C
Heating & Cooling
HOA
None
Price/Sqft
$198
Listed
43 days ago
Home Details for 100 Amelia Dr #Y1GUX3
Interior Features |
|---|
Heating & Cooling Heating: Electric, Heat PumpAir ConditioningCooling System: Central AirHeating Fuel: Electric |
Levels, Entrance, & Accessibility Stories: 2 |
Interior Details Number of Rooms: 4Types of Rooms: Bonus Room, Family Room, Loft, Walk In Closets |
Fireplace & Spa Fireplace |
Exterior Features |
|---|
Exterior Home Features Roof: Composition |
Parking & Garage Parking Spaces: 2Parking: Attached |
Property Information |
|---|
Year Built Year Built: 2024 |
Property Type / Style Property Type: Single Family HomeArchitecture: House |
Price & Status |
|---|
Price Price Per Sqft: $198 |
All New Homes in Ravensbrook
Quick Move-in Homes (2)
All (2)
4 bd (1)
5 bd (1)
| 163 Amelia Dr | 4bd 4ba 2,825 sqft | $559,900 | Check Availability |
| 171 Amelia Dr | 5bd 4ba 3,104 sqft | $592,864 | Check Availability |
Quick Move-In Homes provided by The Ascot Corporation
Buildable Plans (7)
All (7)
4 bd (5)
5 bd (2)
| Exeter II Plan | 4bd 4ba 2,766 sqft | $549,000+ | Check Availability |
| Devon Plan | 4bd 3ba 2,825 sqft | $559,000+ | Check Availability |
| Grantham Plan | 4bd 3ba 2,929 sqft | $569,900+ | Check Availability |
| Cadogan Plan | 4bd 3ba 2,912 sqft | $579,000+ | Check Availability |
| Fulham Plan | 5bd 3ba 3,104 sqft | $592,000+ | Check Availability |
| Downton Plan | 5bd 4ba 3,182 sqft | $599,900+ | Check Availability |
| Bradford Plan | 4bd 4ba 3,523 sqft | $628,000+ | Check Availability |
Buildable Plans provided by The Ascot Corporation
Community Description
Ravensbrook is the place to live! With only a 5 minute drive to the heart of Southern Pines and less than a 30 mile drive to Ft. Bragg, it's easy to see why Ravensbrook has become one of the most in demand communities in Moore County to live.
This 95 home community will include a pool, walking trails, and with such easy access to HWY 22 and Airport Road, transportation to nearby shops and villages comes with ease. First phase of Ravensbrook is complete with Phase 2 underway and homes becoming available as early as Fall 2022.
Don't miss out on the wonderful opportunity to call Ravensbrook your next home, contact us today!
This 95 home community will include a pool, walking trails, and with such easy access to HWY 22 and Airport Road, transportation to nearby shops and villages comes with ease. First phase of Ravensbrook is complete with Phase 2 underway and homes becoming available as early as Fall 2022.
Don't miss out on the wonderful opportunity to call Ravensbrook your next home, contact us today!
Office Hours
Sales Office
540 SW Broad Street
Southern Pines, NC 28387
910-688-7361
Similar Homes You May Like
Skip to last item
- At Home Realtors
- Keller Williams Pinehurst
- Coldwell Banker Advantage-Southern Pines
- Keller Williams Pinehurst
- Better Homes and Gardens Real Estate Lifestyle Property Partners
- See more homes for sale inCarthageTake a look
Skip to first item
What Locals Say about Carthage
- Rebecca C.
- 9y ago
"Great schools & hospital, lotsof dedicated parks in an area that's not overbuilt. Low taxes"
LGBTQ Local Legal Protections
LGBTQ Local Legal Protections
Devon Plan is a buildable plan in Ravensbrook. Ravensbrook is a new community in Carthage, NC. This buildable plan is a 4 bedroom, 3 bathroom, 2,825 sqft single-family home and was listed by The Ascot Corporation on Oct 19, 2023. The asking price for Devon Plan is $559,000.
