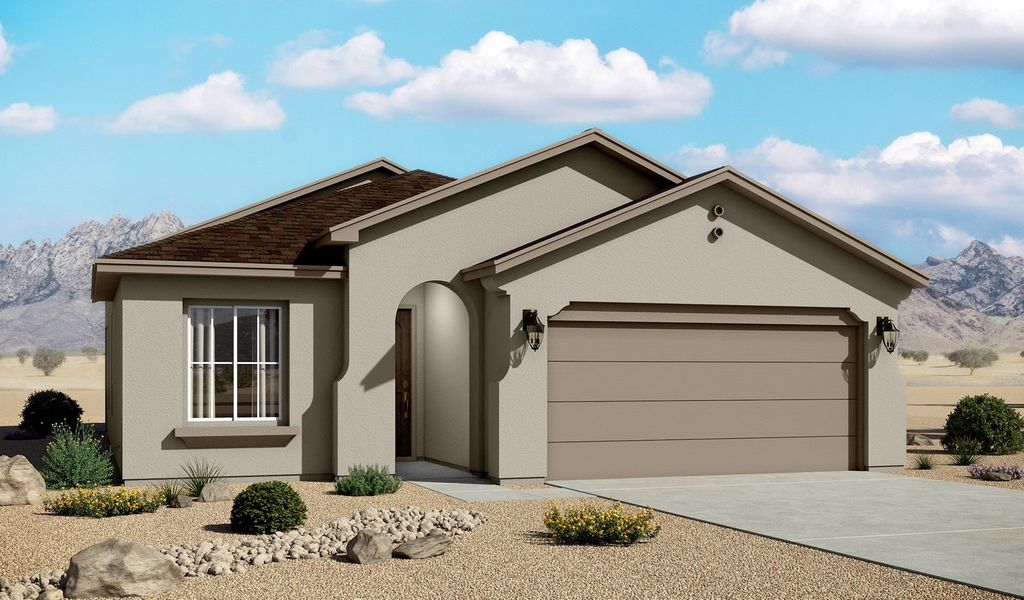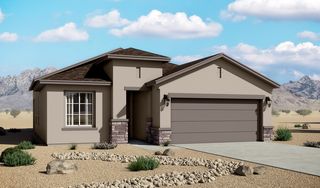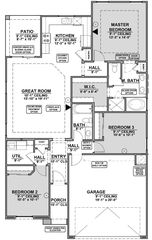


FOR SALENEW CONSTRUCTIONBUILDABLE PLAN
3D VIEW
Clovis Plan in Rancho Santa Teresa by Hakes Brothers
Santa Teresa, NM 88008
- 3 Beds
- 2 Baths
- 1,366 sqft
- 3 Beds
- 2 Baths
- 1,366 sqft
3 Beds
2 Baths
1,366 sqft
Local Information
© Google
-- mins to
Commute Destination
Description
This home will draw you in with its charm. This design offers a spacious great room, as well as a large owner suite and walk-in closet. You will enjoy comfort at an affordable price. Highlights of this home
Inviting entryway leads to a bright and open great room ?Elegant tray ceilings add style and dimension to main living spaces
Owner bedroom features luxurious en suite bath with tub and standing shower
Inviting entryway leads to a bright and open great room ?Elegant tray ceilings add style and dimension to main living spaces
Owner bedroom features luxurious en suite bath with tub and standing shower
Home Highlights
Parking
Garage
Outdoor
No Info
A/C
Contact Manager
HOA
None
Price/Sqft
$220
Listed
14 days ago
Home Details for Country Club Rd #LY3W0D
Interior Features |
|---|
Levels, Entrance, & Accessibility Stories: 1 |
Property Information |
|---|
Year Built Year Built: 2024 |
Property Type / Style Property Type: Single Family HomeArchitecture: House |
Exterior Features |
|---|
Parking & Garage GarageParking Spaces: 2Parking: Garage |
Price & Status |
|---|
Price Price Per Sqft: $220 |
Media |
|---|
All New Homes in Rancho Santa Teresa
Quick Move-in Homes (6)
All (6)
3 bd (2)
4 bd (2)
5 bd (2)
| 112 Sarah Trl | 3bd 2ba 1,649 sqft | $333,890 | Check Availability |
| 115 Sarah Trl | 4bd 2ba 1,761 sqft | $341,725 | Check Availability |
| 114 | 4bd 2ba 1,761 sqft | $342,555 | Check Availability |
| 116 | 5bd 3ba 2,675 sqft | $431,825 | Check Availability |
| 121 | 5bd 3ba 2,675 sqft | $439,405 | Check Availability |
| 113 Esther Trl | 3bd 2ba 1,939 sqft | $361,195 | Check Availability |
Quick Move-In Homes provided by GEPAR,Hakes Brothers
Buildable Plans (7)
All (7)
3 bd (5)
4 bd (2)
| Clovis Plan | 3bd 2ba 1,366 sqft | $299,990+ | Check Availability |
| Prado I Plan | 3bd 2ba 1,505 sqft | $301,990+ | Check Availability |
| Roswell Plan | 3bd 2ba 1,649 sqft | $314,990+ | Check Availability |
| Valencia I Plan | 4bd 2ba 1,761 sqft | $321,990+ | Check Availability |
| Entrada Plan | 3bd 2ba 1,939 sqft | $335,990+ | Check Availability |
| Timberon I Plan | 3bd 3ba 2,423 sqft | $370,990+ | Check Availability |
| Capitan II Plan | 4bd 3ba 2,675 sqft | $393,990+ | Check Availability |
Buildable Plans provided by Hakes Brothers
Community Description
Come See Our New Homes In Santa Teresa NM
Discover the allure of Rancho Santa Teresa, ideally nestled on the picturesque west side, just moments away from I-10 in Santa Teresa, New Mexico. Experience breathtaking panoramic views of the majestic Franklin Mountains as you reside in this hidden gem along the charming Country Club Road. Seamlessly connecting to Doniphan Drive and I-10, this community offers unparalleled convenience. Indulge in the tranquility of this exceptional location, surrounded by the finest shopping, dining, and entertainment options that El Paso's Upper Valley has to offer.
Rancho Santa Teresa Community Highlights:
Immerse yourself in a serene environment with sweeping views of the striking Franklin Mountains.
Enjoy easy access to the Substation and many shopping, dining, and entertainment venues in the vibrant Upper Valley of El Paso.
Stay active with proximity to multiple gyms, full-service fitness centers, and various outdoor activities.
Benefit from a short commute to esteemed educational institutions: Santa Teresa Elementary, Santa Teresa Middle School, and Santa Teresa High School.
New Homes for Sale at Rancho Santa Teresa:
Explore a diverse range of seven home designs from 1,366 to 2,675 square feet, boasting 3 to 6 bedrooms and 2 to 4 baths.
Delight-in open floor plans encompass spacious great rooms and luxurious owner's suites designed to elevate your living experience.
Tailor your dream home with a classic Ranch or an authentic Southwest elevation.
Elevate your living space with optional designer features such as a gourmet kitchen, a grand ceiling beam treatment, a cozy fireplace, or a stunning 3-panel stacking door in the great room.
Revel in the details, including a barn door in the owner's suite, an extended patio for outdoor relaxation, and more.
Discover the allure of Rancho Santa Teresa, ideally nestled on the picturesque west side, just moments away from I-10 in Santa Teresa, New Mexico. Experience breathtaking panoramic views of the majestic Franklin Mountains as you reside in this hidden gem along the charming Country Club Road. Seamlessly connecting to Doniphan Drive and I-10, this community offers unparalleled convenience. Indulge in the tranquility of this exceptional location, surrounded by the finest shopping, dining, and entertainment options that El Paso's Upper Valley has to offer.
Rancho Santa Teresa Community Highlights:
Immerse yourself in a serene environment with sweeping views of the striking Franklin Mountains.
Enjoy easy access to the Substation and many shopping, dining, and entertainment venues in the vibrant Upper Valley of El Paso.
Stay active with proximity to multiple gyms, full-service fitness centers, and various outdoor activities.
Benefit from a short commute to esteemed educational institutions: Santa Teresa Elementary, Santa Teresa Middle School, and Santa Teresa High School.
New Homes for Sale at Rancho Santa Teresa:
Explore a diverse range of seven home designs from 1,366 to 2,675 square feet, boasting 3 to 6 bedrooms and 2 to 4 baths.
Delight-in open floor plans encompass spacious great rooms and luxurious owner's suites designed to elevate your living experience.
Tailor your dream home with a classic Ranch or an authentic Southwest elevation.
Elevate your living space with optional designer features such as a gourmet kitchen, a grand ceiling beam treatment, a cozy fireplace, or a stunning 3-panel stacking door in the great room.
Revel in the details, including a barn door in the owner's suite, an extended patio for outdoor relaxation, and more.
Office Hours
Sales Office
N Country Club Rd
Santa Teresa, NM 88008
915-295-3100
Mon-Sat 10am-6pm; Closed Sun
Similar Homes You May Like
Skip to last item
- Inspire Real Estate Sales, LLC
- See more homes for sale inSanta TeresaTake a look
Skip to first item
What Locals Say about Santa Teresa
- Ernest H
- Resident
- 4y ago
"I’ve lived in this neighborhood for 14 years. Neighbors look out for each other’s property when not at home. Private and comfortable. "
- Versaillestx
- Resident
- 6y ago
"It’s a very safe and friendly area where we leave and no crimes mostly what’s and Mexicans but educated and hard working legals and business oriented people "
LGBTQ Local Legal Protections
LGBTQ Local Legal Protections
Clovis Plan is a buildable plan in Rancho Santa Teresa. Rancho Santa Teresa is a new community in Santa Teresa, NM. This buildable plan is a 3 bedroom, 2 bathroom, 1,366 sqft single-family home and was listed by Hakes Brothers on Oct 19, 2023. The asking price for Clovis Plan is $299,990.
