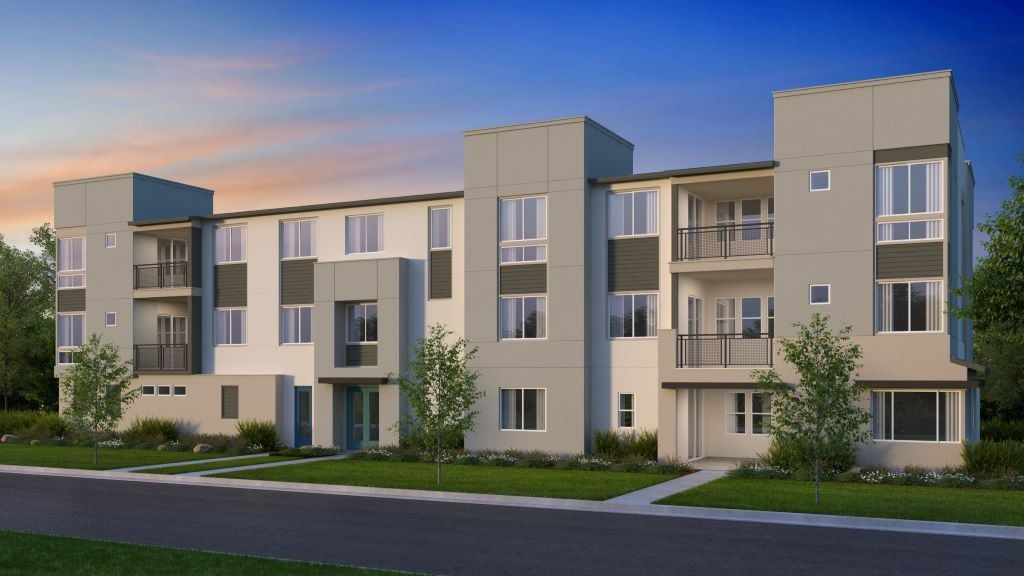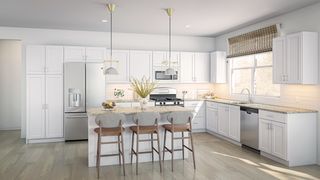


FOR SALENEW CONSTRUCTIONBUILDABLE PLAN
Floor Plan 3 in Radius at Piemonte by Taylor Morrison
Ontario, CA 91764
Ontario Center- 2 Beds
- 2 Baths
- 1,393 sqft
- 2 Beds
- 2 Baths
- 1,393 sqft
2 Beds
2 Baths
1,393 sqft
Local Information
© Google
-- mins to
Commute Destination
Description
The stunning Plan 3 at Radius at Piemonte welcomes you from the moment you enter through your enclosed front porch. You are welcomed into the heart of the home which features a sizable gathering room that opens to the dining room and spacious kitchen. Everything you need at your fingertips including a large kitchen island and lengthy countertops. The primary suite is complete with a spacious walk-in closet, shower, and dual vanities. The secondary bedroom includes a full bath with a laundry room just down the hall. Enjoy a 2-car garage along with a drop zone for easy access in and out of your home. Home amenities include an attached two car garage, beautiful shaker cabinetry, granite countertops, stylish flooring, whole-home air filtration, and other designer touches.
Home Highlights
Parking
Garage
Outdoor
No Info
A/C
Contact Manager
HOA
None
Price/Sqft
$408
Listed
12 days ago
Home Details for 980 N Tangent Privado #LS5FHB
Interior Features |
|---|
Levels, Entrance, & Accessibility Stories: 1 |
Property Information |
|---|
Year Built Year Built: 2024 |
Property Type / Style Property Type: TownhouseArchitecture: Townhouse |
Exterior Features |
|---|
Parking & Garage GarageParking Spaces: 2Parking: Garage |
Price & Status |
|---|
Price Price Per Sqft: $408 |
Media |
|---|
All New Homes in Radius at Piemonte
Quick Move-in Homes (3)
All (3)
1 bd (1)
2 bd (1)
3 bd (1)
| 4102 E Axis Privado #204 | 2bd 2ba 956 sqft | $527,025 | Check Availability |
| 4102 E Axis Privado #205 | 3bd 2ba 1,459 sqft | $601,345 | Check Availability |
| 1020 N Tangent Privado #203 | 1bd 1ba 654 sqft | $444,990 | Check Availability |
Quick Move-In Homes provided by CRMLS
Buildable Plans (4)
All (4)
2 bd (2)
3 bd (2)
| Floor Plan 2 Plan | 2bd 2ba 956 sqft | $509,990+ | Check Availability |
| Floor Plan 4 Plan | 3bd 2ba 1,459 sqft | $568,990+ | Check Availability |
| Floor Plan 3 Plan | 2bd 2ba 1,393 sqft | $568,990+ | Check Availability |
| Floor Plan 5 Plan | 3bd 2ba 1,557 sqft | $578,990+ | Check Availability |
Buildable Plans provided by Taylor Morrison
Community Description
Models open for tour at Radius at Piemonte! Low 1.06% Tax Rate!
Welcome home to Radius at Piemonte. At your new home you will be at the center of everything Southern California has to offer. Our new construction homes in Ontario, CA, are situated at the intersection of Ontario Center and Via Piemonte. It's easy to stay busy when you live at Radius, with a wealth of restaurants and entertainment attractions available just walking distance from your front door. This new home community features a pool, spa and barbeque areas just steps away from your front door. Every day is an adventure at Radius at Piemonte!
Welcome home to Radius at Piemonte. At your new home you will be at the center of everything Southern California has to offer. Our new construction homes in Ontario, CA, are situated at the intersection of Ontario Center and Via Piemonte. It's easy to stay busy when you live at Radius, with a wealth of restaurants and entertainment attractions available just walking distance from your front door. This new home community features a pool, spa and barbeque areas just steps away from your front door. Every day is an adventure at Radius at Piemonte!
Office Hours
Sales Office
980 N. Tangent Privado
Ontario, CA 91764
949-341-1206
Mon:10AM-5PM;Tue:10AM-5PM;Wed:10AM-5PM;Thu:10AM-5PM;Fri:10AM-5PM;Sat:10AM-5PM;Sun:10AM-5PM;
Similar Homes You May Like
Skip to last item
- Better Homes and Gardens Real Estate The Heritage Group
- See more homes for sale inOntarioTake a look
Skip to first item
What Locals Say about Ontario Center
- Legoleis
- Resident
- 5y ago
"Pretty friendly neighborhood. Dog owners will for sure enjoy their neighborhood as in Ontario being pet friendly according to community guidelines."
- Seandanielhughes2
- Resident
- 5y ago
"It is quiet and an easy commute, I find it is a lovely community where people tend to leave each other to their own business but are still friendly in passing. "
- Reggaephotog
- Resident
- 5y ago
"my brother lives close to los Angeles city life for reggae music and concerts and festivals and the life style I live one love "
LGBTQ Local Legal Protections
LGBTQ Local Legal Protections
Floor Plan 3 Plan is a buildable plan in Radius at Piemonte. Radius at Piemonte is a new community in Ontario, CA. This buildable plan is a 2 bedroom, 2 bathroom, 1,393 sqft townhouse and was listed by Taylor Morrison on Jan 20, 2024. The asking price for Floor Plan 3 Plan is $568,990.
