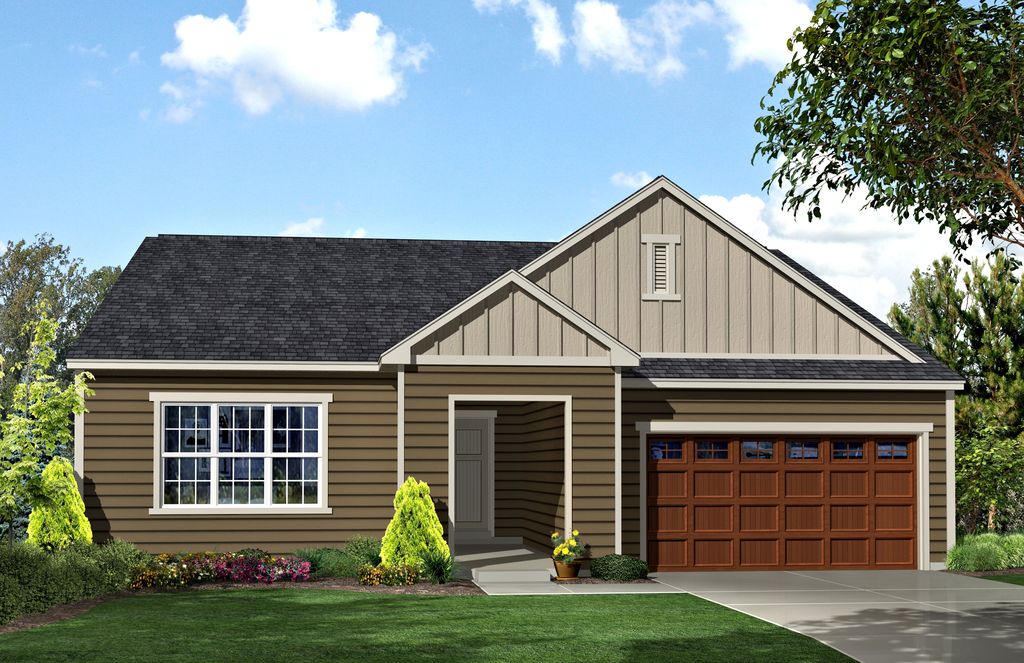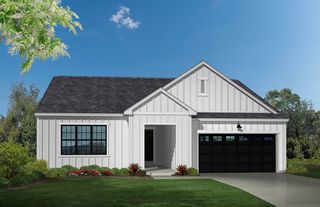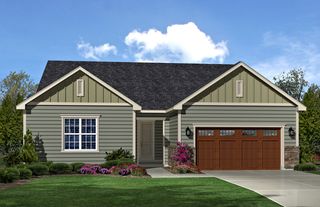


FOR SALENEW CONSTRUCTIONBUILDABLE PLAN
3D VIEW
Trilogy 4 Plan in Pinebrook Hills by Marini Homes, LLC
Mechanicville, NY 12118
- 3 Beds
- 2 Baths
- 2,191 sqft
- 3 Beds
- 2 Baths
- 2,191 sqft
3 Beds
2 Baths
2,191 sqft
Local Information
© Google
-- mins to
Commute Destination
Description
TRILOGY 4
With the success and positive feedback of our Trilogy 1, 2, and 3, we have decided to create the Trilogy 4! This floor plan is smaller than the other Trilogy plans but still features the open floor plan and outdoor living space.
With the success and positive feedback of our Trilogy 1, 2, and 3, we have decided to create the Trilogy 4! This floor plan is smaller than the other Trilogy plans but still features the open floor plan and outdoor living space.
Home Highlights
Parking
2 Car Garage
Outdoor
No Info
A/C
Heating & Cooling
HOA
None
Price/Sqft
$282
Listed
45 days ago
Home Details for 1 Wheatfield Way #6NMIYX
Interior Features |
|---|
Heating & Cooling Heating: Natural Gas, Forced AirAir ConditioningCooling System: Central AirHeating Fuel: Natural Gas |
Levels, Entrance, & Accessibility Stories: 1 |
Interior Details Number of Rooms: 5Types of Rooms: Dining Room, Family Room, Guest Room, Living Room, Walk In Closets |
Fireplace & Spa Fireplace |
Exterior Features |
|---|
Exterior Home Features Roof: Asphalt |
Parking & Garage Parking Spaces: 2Parking: Attached Off Street |
Property Information |
|---|
Year Built Year Built: 2024 |
Property Type / Style Property Type: Single Family HomeArchitecture: House |
Price & Status |
|---|
Price Price Per Sqft: $282 |
Media |
|---|
All New Homes in Pinebrook Hills
Buildable Plans (14)
All (14)
2 bd (1)
3 bd (8)
4 bd (4)
5 bd (1)
| Deerfield Plan | 3bd 2ba 1,510 sqft | $513,900+ | Check Availability |
| Wyatt Plan | 3bd 3ba 2,065 sqft | $537,400+ | Check Availability |
| Hammon Plan | 3bd 3ba 2,096 sqft | $556,000+ | Check Availability |
| Seneca Plan | 2bd 2ba 1,973 sqft | $557,500+ | Check Availability |
| Ravello Plan | 4bd 3ba 2,304 sqft | $567,700+ | Check Availability |
| Ravello II Plan | 4bd 3ba 2,542 sqft | $593,400+ | Check Availability |
| Saratoga Plan | 3bd 2ba 2,130 sqft | $609,300+ | Check Availability |
| Trilogy 5 Plan | 3bd 3ba 2,266 sqft | $609,600+ | Check Availability |
| Garrison Plan | 3bd 2ba 2,372 sqft | $616,300+ | Check Availability |
| Trilogy 4 Plan | 3bd 2ba 2,191 sqft | $617,000+ | Check Availability |
| Trilogy 1 Plan | 3bd 2ba 2,389 sqft | $645,600+ | Check Availability |
| Trilogy 2 Plan | 4bd 3ba 2,786 sqft | $680,000+ | Check Availability |
| Sundance Plan | 5bd 4ba 3,080 sqft | $700,000+ | Check Availability |
| Trilogy 3 Plan | 4bd 3ba 3,156 sqft | $716,600+ | Check Availability |
Buildable Plans provided by Marini Homes, LLC
Community Description
Pinebrook Hills features 66 Carriage and Trilogy Collection within minutes of Route 9 and I87!
Shenendehowa School District- Karigon Elementary School, Gowana Middle School Town of Halfmoon.
Shenendehowa School District- Karigon Elementary School, Gowana Middle School Town of Halfmoon.
Office Hours
Sales Office
1 Wheatfield Way
Halfmoon, NY 12118
Similar Homes You May Like
Skip to last item
- Listing by: Marini Homes, LLC
- Listing by: RE/MAX Solutions, Active
- Listing by: Robmar Realty, Inc., Active
- Listing by: Robmar Realty, Inc., Active
- Listing by: Robmar Realty, Inc., Active
- Listing by: Robmar Realty, Inc., Active
- Listing by: Robmar Realty, Inc., Active
- Listing by: Robmar Realty, Inc., Active
- Listing by: Robmar Realty, Inc., Active
- Listing by: Robmar Realty, Inc., Active
- Listing by: Robmar Realty, Inc., Active
- Listing by: Robmar Realty, Inc., Active
- Listing by: Robmar Realty, Inc., Active
- Listing by: Robmar Realty, Inc., Active
- Listing by: Keller Williams Capital Dist, Active
- See more homes for sale inMechanicvilleTake a look
Skip to first item
What Locals Say about Mechanicville
- Lexhenry1899
- Resident
- 3y ago
"It’s right down the street from stores and restaurants and gas stations and there are always people out walking "
- Erica M.
- Resident
- 3y ago
"I loved here for 7 years and it's a very family oriented town. They could fix the roads but other than that a really great town to raise a family in ."
- Warren L.
- Resident
- 3y ago
"Great school district, well funded and plenty of teacher to student interaction. No one gets left behind or slips through the cracks."
- Dana B.
- Resident
- 3y ago
"I’ve lived in this neighborhood for two years. I love it here. People are nice and there’s a good sense of community"
- Margarita
- 11y ago
"Love that it's on a quiet cul-de-sac that butts up to park with a little foot bridge over to Price Chopper in Mechanicville! Very quaint. Can walk to village and community events."
LGBTQ Local Legal Protections
LGBTQ Local Legal Protections
Trilogy 4 Plan is a buildable plan in Pinebrook Hills. Pinebrook Hills is a new community in Mechanicville, NY. This buildable plan is a 3 bedroom, 2 bathroom, 2,191 sqft single-family home and was listed by Marini Homes, LLC on Oct 3, 2023. The asking price for Trilogy 4 Plan is $617,000.
