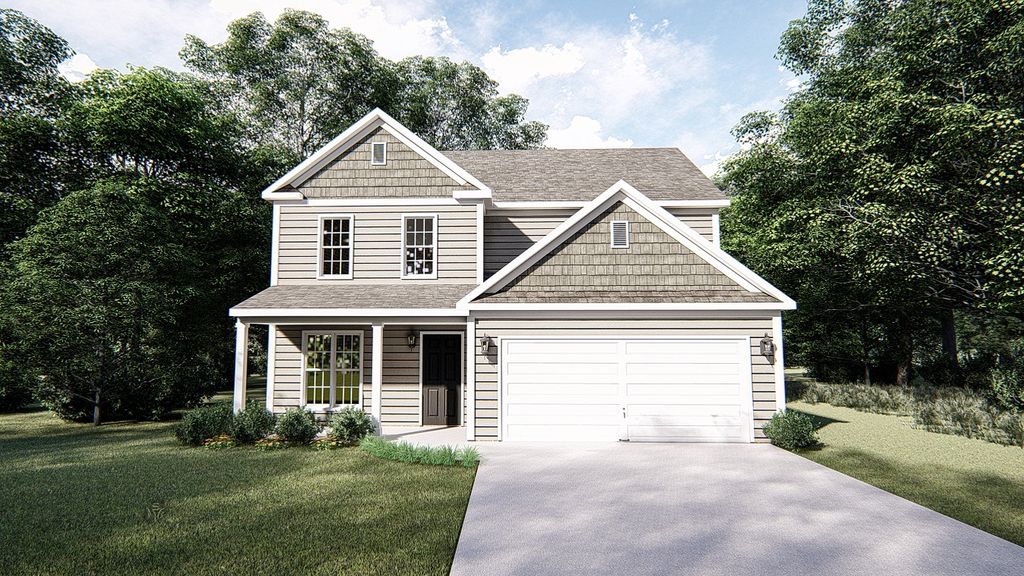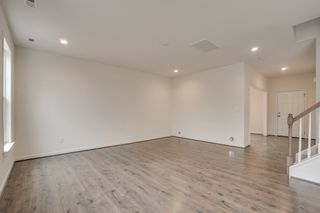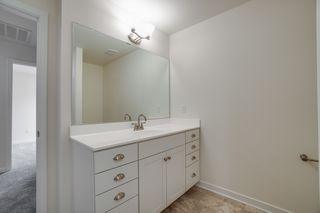


FOR SALENEW CONSTRUCTIONBUILDABLE PLAN
The Payton Plan in Pine Ridge by West Homes
Rural Hall, NC 27045
- 3 Beds
- 3 Baths
- 1,820 sqft
- 3 Beds
- 3 Baths
- 1,820 sqft
3 Beds
3 Baths
1,820 sqft
Local Information
© Google
-- mins to
Commute Destination
Description
Welcome to The Payton by West Homes! This home features 3 Bedrooms, 2.5 Bathrooms, and a 2-car Garage. The first floor offers a formal Dining Room and a large Family Room opening to a spacious Kitchen with optional island. Upstairs you will find the Master Suite with Bathroom and multiple walk-in closets, along with two additional Bedrooms. Don't miss your chance to build this home today! For more information visit our website at www.WestHomes.com or contact one of our Sales Associates today!
Home Highlights
Parking
2 Car Garage
Outdoor
Patio
A/C
Heating & Cooling
HOA
None
Price/Sqft
$165
Listed
28 days ago
Home Details for 1002 Spruce Garden Dr #8BMW9W
Interior Features |
|---|
Heating & Cooling Heating: Electric, Heat PumpAir ConditioningCooling System: Central AirHeating Fuel: Electric |
Levels, Entrance, & Accessibility Stories: 2 |
Interior Details Number of Rooms: 3Types of Rooms: Dining Room, Family Room, Walk In Closets |
Exterior Features |
|---|
Exterior Home Features Roof: Asphalt |
Parking & Garage Parking Spaces: 2Parking: Attached |
Property Information |
|---|
Year Built Year Built: 2024 |
Property Type / Style Property Type: Single Family HomeArchitecture: House |
Price & Status |
|---|
Price Price Per Sqft: $165 |
All New Homes in Pine Ridge
Quick Move-in Homes (8)
All (8)
3 bd (4)
4 bd (3)
5 bd (1)
| 655 Spruce Garden Ct | 4bd 3ba | $384,990 | Check Availability |
| 665 Spruce Garden Ct | 3bd 2ba | $394,990 | Check Availability |
| 665 Spruce Garden Dr | 3bd 2ba 2,041 sqft | $394,990 | Check Availability |
| 1110 Mountain Ridge Rd | 3bd 2ba 1,547 sqft | $344,990 | Check Availability |
| 1029 Spruce Garden Dr | 4bd 3ba 2,135 sqft | $364,990 | Check Availability |
| 1037 Spruce Garden Dr | 5bd 3ba 2,192 sqft | $379,990 | Check Availability |
| 690 Spruce Garden Ct | 4bd 3ba 2,889 sqft | $414,990 | Check Availability |
| 1062 Spruce Garden Dr | 3bd 3ba | $314,990 | Check Availability |
Quick Move-In Homes provided by Triad MLS,Westbridge Builders
Buildable Plans (9)
All (9)
3 bd (4)
4 bd (5)
| The Frederick Plan | 4bd 3ba 2,032 sqft | $299,990+ | Check Availability |
| The Payton Plan | 3bd 3ba 1,820 sqft | $299,990+ | Check Availability |
| The Piedmont Plan | 4bd 3ba 2,135 sqft | $309,990+ | Check Availability |
| The Wyndham Plan | 4bd 3ba 2,192 sqft | $319,990+ | Check Availability |
| The Morgan Plan | 4bd 3ba 2,251 sqft | $324,990+ | Check Availability |
| The Clarkson Plan | 3bd 2ba 1,547 sqft | $344,990+ | Check Availability |
| The Brookville Plan | 4bd 3ba 2,889 sqft | $349,990+ | Check Availability |
| The Monteray III Plan | 3bd 3ba 2,556 sqft | $369,990+ | Check Availability |
| The Caldwell Plan | 3bd 2ba 1,774 sqft | $379,990+ | Check Availability |
Buildable Plans provided by West Homes
Community Description
Welcome to Pine Ridge by West Homes Builders where we pride ourselves on delivering you a quality-built, stylish home at a competitive price! West Homes takes pride in its construction and architecture offering a wide variety of three and four bedroom home plans with garages, spacious family rooms, formal living and dining rooms, tray ceilings, private garden baths, and master suites with large walk in closets. We offer a great list of standard features in Pine Ridge from cultured marble vanity tops and stainless steel appliances to energy efficient windows and so much more! When you visit Pine Ridge our staff will guide your through the designing and building of your new home, from choosing a floor plan to handing you the keys.
Pine Ridge is conveniently located just 20 minutes from Wake Forest University and Downtown Winston-Salem. Covington Memorial Park, containing a lakefront walking trail, playground, sports facilities and picnic shelter is just 2 miles away. Pine Ridge homeowners get the best of both worlds; peaceful community living with nearby city convenience.
Pine Ridge is conveniently located just 20 minutes from Wake Forest University and Downtown Winston-Salem. Covington Memorial Park, containing a lakefront walking trail, playground, sports facilities and picnic shelter is just 2 miles away. Pine Ridge homeowners get the best of both worlds; peaceful community living with nearby city convenience.
Office Hours
Sales Office
1002 Spruce Garden Drive
Rural Hall, NC 27045
336-701-0090
Similar Homes You May Like
Skip to last item
Skip to first item
What Locals Say about Rural Hall
- Jntverey
- Resident
- 3y ago
"Evey year, for Halloween, Broad St has many trick-or-treater walking. And the road is closed to make it safe for everyone."
- Kylena J.
- Resident
- 4y ago
"Quiet and nice neighbors. Everything you need is close by. I love the ponds and scenery. A great neighborhood to raise a family."
- Christopher C.
- 11y ago
"I have lived in Rural Hall for eight years and I love it. Super convenient to Winston Salem and the rest of NC via HWY 52 and I40. Great Schools, very safe, exercise friendly, with a small town feel."
- Angie
- 13y ago
"This house is on a corner lot, backroad though. Great area, established neighborhood. Kids riding bikes down road, safe. Families walking/and many people walk dogs in this area or jog. Near park. Near school. Great area to have kids to live. Community watch area. Live near here...love the area."
LGBTQ Local Legal Protections
LGBTQ Local Legal Protections
The Payton Plan is a buildable plan in Pine Ridge. Pine Ridge is a new community in Rural Hall, NC. This buildable plan is a 3 bedroom, 3 bathroom, 1,820 sqft single-family home and was listed by Westbridge Builders on Oct 3, 2023. The asking price for The Payton Plan is $299,990.
