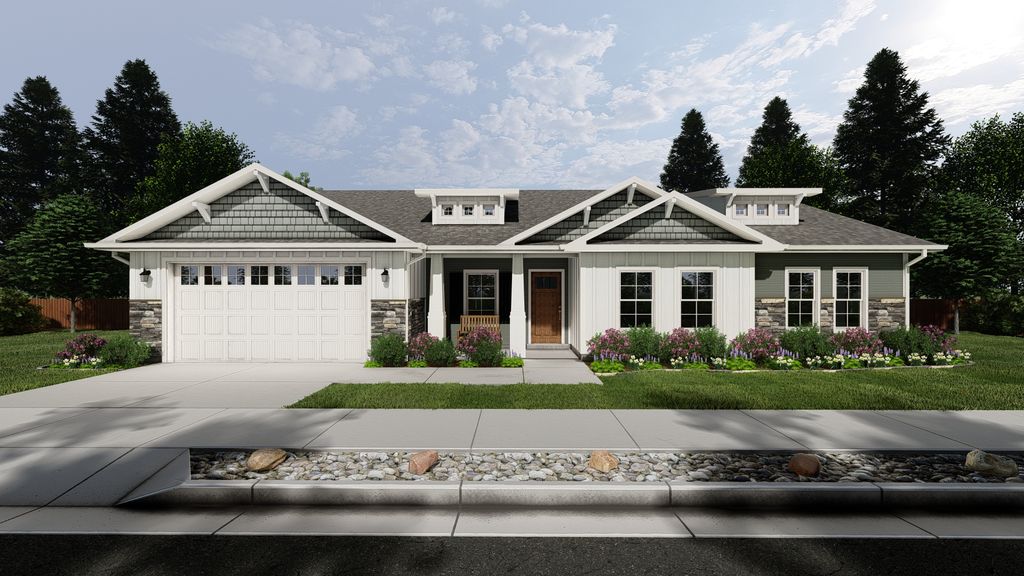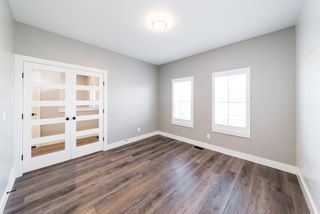


FOR SALENEW CONSTRUCTIONBUILDABLE PLAN
3D VIEW
Kensington Plan in Pepperwood Crossing | OLO Builders by OLO Builders
Rigby, ID 83442
- 2 Beds
- 3 Baths
- 4,684 sqft
- 2 Beds
- 3 Baths
- 4,684 sqft
2 Beds
3 Baths
4,684 sqft
Local Information
© Google
-- mins to
Commute Destination
Description
Welcome home to the Kensington by OLO Builders. This home offers main floor luxury living. Upon entering the home there is an office/flex room on one side and the grand u-shaped stairs on the other. Down the hall is a half bath and the gourmet kitchen, dining area, and great room. The kitchen boasts a large island, walk-in pantry (butler's pantry option), and lots of cabinet and counter space. The dining room and grand living area host large windows allowing for an abundance of natural light. On one side of the home is a bedroom with a walk-in closet and an on-suite. On the other side is the grand master suite. This sanctuary hosts three large windows, an extra storage closet, a linen closet, a separate toilet room, and an extra-large, his/her, walk-in closet. Through the garage entry is a large drop zone (mudroom), storage closet, and big laundry room with extra counter space. This home also comes with a full, unfinished basement. In a finished basement are four additional bedrooms, a large family room, a full bathroom, a flex space, storage areas, and a cold storage room. Choose from a Modern Prairie, Craftsman, Farmhouse, or Traditional exterior. As well as a front or side-facing garage. Call today to start customizing your new home!
Home Highlights
Parking
2 Car Garage
Outdoor
Patio
A/C
Heating & Cooling
HOA
$20/Monthly
Price/Sqft
$129
Listed
29 days ago
Home Details for N White Pine Ln #2DQITB
Interior Features |
|---|
Heating & Cooling Heating: Natural Gas, Forced AirAir ConditioningCooling System: Central AirHeating Fuel: Natural Gas |
Levels, Entrance, & Accessibility Stories: 1 |
Interior Details Number of Rooms: 5Types of Rooms: Dining Room, Family Room, Guest Room, Office, Walk In Closets |
Fireplace & Spa Fireplace |
Exterior Features |
|---|
Exterior Home Features Roof: Asphalt |
Parking & Garage Parking Spaces: 2Parking: Attached |
Property Information |
|---|
Year Built Year Built: 2024 |
Property Type / Style Property Type: Single Family HomeArchitecture: House |
Price & Status |
|---|
Price Price Per Sqft: $129 |
Media |
|---|
HOA |
|---|
HOA Fee: $20/Monthly |
All New Homes in Pepperwood Crossing | OLO Builders
Buildable Plans (69)
All (69)
1 bd (6)
2 bd (8)
3 bd (22)
4 bd (11)
5 bd (8)
6 bd (10)
7 bd (3)
8 bd (1)
| Somerley Plan | 2bd 2ba 1,263 sqft | $378,300+ | Check Availability |
| Milton Plan | 3bd 2ba 1,270 sqft | $385,300+ | Check Availability |
| Oakfield Plan | 1bd 2ba 1,302 sqft | $388,300+ | Check Availability |
| Hallwood Plan | 2bd 2ba 1,590 sqft | $399,300+ | Check Availability |
| Knighton Plan | 3bd 2ba 1,353 sqft | $409,300+ | Check Availability |
| Cambria Plan | 3bd 2ba 1,506 sqft | $414,300+ | Check Availability |
| Somerley Plan | 2bd 2ba 2,615 sqft | $427,750+ | Check Availability |
| Aldin Plan | 3bd 2ba 1,542 sqft | $431,300+ | Check Availability |
| Milton Plan | 3bd 2ba 2,540 sqft | $434,750+ | Check Availability |
| Oakfield Plan | 1bd 2ba 2,540 sqft | $439,750+ | Check Availability |
| Canyon Plan | 3bd 2ba 2,000 sqft | $453,300+ | Check Availability |
| Denford Plan | 3bd 2ba 1,700 sqft | $453,300+ | Check Availability |
| Cambria Plan | 3bd 2ba 2,971 sqft | $453,750+ | Check Availability |
| Westbrook Plan | 1bd 2ba 1,808 sqft | $455,300+ | Check Availability |
| Stanton Plan | 3bd 2ba 1,862 sqft | $456,300+ | Check Availability |
| Somerley Plan | 4bd 3ba 2,615 sqft | $459,900+ | Check Availability |
| Vanbrough Plan | 2bd 3ba 2,009 sqft | $461,300+ | Check Availability |
| Brantwood Plan | 1bd 2ba 1,970 sqft | $461,300+ | Check Availability |
| Hallwood Plan | 2bd 2ba 3,250 sqft | $461,750+ | Check Availability |
| Knighton Plan | 3bd 2ba 2,683 sqft | $461,750+ | Check Availability |
| Milton Plan | 6bd 3ba 2,540 sqft | $466,900+ | Check Availability |
| Oakfield Plan | 4bd 3ba 2,540 sqft | $474,900+ | Check Availability |
| Aldin Plan | 3bd 2ba 3,084 sqft | $481,750+ | Check Availability |
| Leighton Plan | 3bd 3ba 2,224 sqft | $482,300+ | Check Availability |
| Hadleigh Plan | 3bd 3ba 2,190 sqft | $482,300+ | Check Availability |
| Northfield Plan | 3bd 3ba 2,300 sqft | $485,300+ | Check Availability |
| Foxhill Plan | 4bd 3ba 2,256 sqft | $488,300+ | Check Availability |
| Clearpoint Plan | 4bd 3ba 2,466 sqft | $495,300+ | Check Availability |
| Hallwood Plan | 5bd 3ba 3,250 sqft | $499,900+ | Check Availability |
| Knighton Plan | 5bd 3ba 2,683 sqft | $501,900+ | Check Availability |
| Denford Plan | 3bd 2ba 3,370 sqft | $504,750+ | Check Availability |
| Cambria Plan | 6bd 3ba 2,971 sqft | $507,900+ | Check Availability |
| Ashland Plan | 4bd 3ba 2,448 sqft | $511,300+ | Check Availability |
| Kensington Plan | 2bd 3ba 2,306 sqft | $515,300+ | Check Availability |
| Brantwood Plan | 1bd 2ba 3,940 sqft | $520,750+ | Check Availability |
| Edgeworth Plan | 4bd 3ba 2,848 sqft | $521,300+ | Check Availability |
| Hadleigh Plan | 3bd 3ba 3,245 sqft | $523,750+ | Check Availability |
| Westbrook Plan | 1bd 2ba 4,293 sqft | $526,750+ | Check Availability |
| Canyon Plan | 3bd 2ba 4,000 sqft | $527,750+ | Check Availability |
| Stanton Plan | 3bd 2ba 3,798 sqft | $527,750+ | Check Availability |
| Leighton Plan | 3bd 3ba 3,500 sqft | $527,750+ | Check Availability |
| Xavier Plan | 3bd 3ba 2,516 sqft | $531,300+ | Check Availability |
| Northfield Plan | 3bd 3ba 3,486 sqft | $531,750+ | Check Availability |
| Foxhill Plan | 4bd 3ba 3,585 sqft | $536,750+ | Check Availability |
| Aldin Plan | 6bd 3ba 3,084 sqft | $536,900+ | Check Availability |
| Vanbrough Plan | 2bd 3ba 4,018 sqft | $539,750+ | Check Availability |
| Clearpoint Plan | 4bd 3ba 3,846 sqft | $544,750+ | Check Availability |
| Denford Plan | 5bd 3ba 3,370 sqft | $554,900+ | Check Availability |
| Hadleigh Plan | 6bd 4ba 3,245 sqft | $556,900+ | Check Availability |
| Ashland Plan | 4bd 3ba 3,800 sqft | $562,750+ | Check Availability |
| Foxhill Plan | 6bd 4ba 3,585 sqft | $567,900+ | Check Availability |
| Stanton Plan | 5bd 3ba 3,798 sqft | $568,900+ | Check Availability |
| Leighton Plan | 6bd 4ba 3,500 sqft | $570,900+ | Check Availability |
| Northfield Plan | 6bd 4ba 3,486 sqft | $571,900+ | Check Availability |
| Canyon Plan | 7bd 3ba 4,000 sqft | $579,900+ | Check Availability |
| Clearpoint Plan | 6bd 4ba 3,846 sqft | $581,900+ | Check Availability |
| Edgeworth Plan | 4bd 3ba 4,532 sqft | $583,750+ | Check Availability |
| Xavier Plan | 3bd 3ba 3,984 sqft | $588,750+ | Check Availability |
| Vanbrough Plan | 5bd 4ba 4,018 sqft | $591,900+ | Check Availability |
| Westbrook Plan | 5bd 3ba 4,293 sqft | $593,900+ | Check Availability |
| Brantwood Plan | 4bd 3ba 3,940 sqft | $594,900+ | Check Availability |
| Kensington Plan | 2bd 3ba 4,684 sqft | $605,750+ | Check Availability |
| Ashland Plan | 7bd 4ba 3,800 sqft | $614,900+ | Check Availability |
| Ravenstone Plan | 5bd 3ba 3,450 sqft | $622,300+ | Check Availability |
| Xavier Plan | 6bd 4ba 3,984 sqft | $631,900+ | Check Availability |
| Kensington Plan | 6bd 4ba 4,684 sqft | $661,900+ | Check Availability |
| Edgeworth Plan | 7bd 4ba 4,532 sqft | $675,900+ | Check Availability |
| Ravenstone Plan | 5bd 3ba 5,422 sqft | $699,750+ | Check Availability |
| Ravenstone Plan | 8bd 4ba 5,422 sqft | $740,900+ | Check Availability |
Buildable Plans provided by OLO Builders
Community Description
Looking for quiet country living near Idaho Falls? Consider building your new home in Pepperwood Crossing in beautiful Rigby, Idaho! It is the ultimate in quiet, residential living. Less than 15 miles from downtown Idaho Falls, this quiet community is tucked away from city life while still providing quick access to US-20. This great neighborhood offers easy access to downtown Idaho Falls, Idaho Falls Regional Airport, and the breathtaking Snake River Green Belt. Pepperwood Crossing is a beautiful community that offers everything you've been searching for. Call today for available lots and to get started on building your beautiful new home in this amazing community in Bonneville County.
Office Hours
Sales Office
1797 W Broadway Street
Idaho Falls, ID 83402
208-644-8291
Similar Homes You May Like
What Locals Say about Rigby
- Charlie.gi.jones
- Resident
- 4y ago
"its a quiet rural country area. neighbors are nice, helpful and friendly. area is is small farming and animal friendly. "
- Lataunw
- Resident
- 4y ago
"You must have a car. No public transit. This area is close to hiking, water sports, snow resort, and shopping. Perfect for families, retired, and everything in between."
- Lataunw
- Resident
- 5y ago
"I’ve lived on my street for 7+ years. I actually live 1 mile North of Ririe. Love my town and schools. Very rural feel but still close to everything. Our schools are outstanding. Very small town feel. Kids do not get lost in the system. "
- Jenny S.
- Resident
- 5y ago
"Country living is the best and they don’t have to worry about the kids playing outside until dark. Its a great place to raise a family"
- Genaraban
- Resident
- 5y ago
"Good area. Some are friendly yet some are clickish. Not a lot of retail stores. Town doesn’t seem to have a good planning and zoning committee. "
- Lriddle
- 11y ago
"Peaceful, beautiful area. You couldn't find a better place to raise your children. "
LGBTQ Local Legal Protections
LGBTQ Local Legal Protections
Kensington Plan is a buildable plan in Pepperwood Crossing | OLO Builders. Pepperwood Crossing | OLO Builders is a new community in Rigby, ID. This buildable plan is a 2 bedroom, 3 bathroom, 4,684 sqft single-family home and was listed by OLO Builders on Oct 19, 2023. The asking price for Kensington Plan is $605,750.
