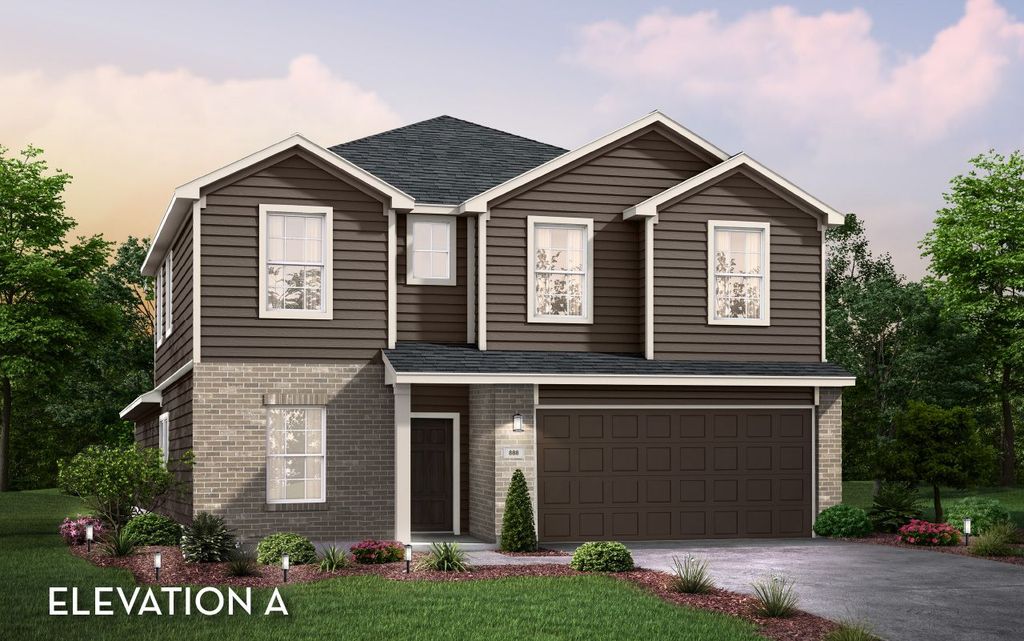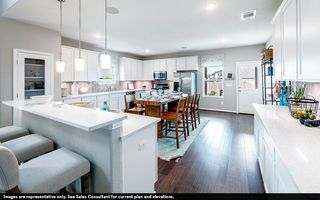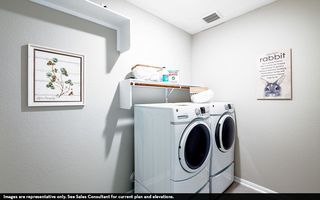


FOR SALENEW CONSTRUCTIONBUILDABLE PLAN
3D VIEW
Concho Plan in Pecan Estates by CastleRock Communities
Crosby, TX 77532
- 4 Beds
- 4 Baths
- 2,817 sqft
- 4 Beds
- 4 Baths
- 2,817 sqft
4 Beds
4 Baths
2,817 sqft
Local Information
© Google
-- mins to
Commute Destination
Description
Every square foot is maximized with our Concho plan - the ideal home for the growing family.. This 4-bedroom home offers space, flexibility and comfort. Entering your new home, you are met with a foyer leading to your secluded study room. If you are looking for a little more living space, opt to transform the study room into your fifth bedroom! Travel further down the hall and you will discover the entry to your walk-in utility room, the convenient downstairs powder room, as well as the entry to your two-car garage. Need a little more room for your tools or holiday decorations? Decide to tack on an extra half-car garage. Past the utility room, and you are led to the heart of the home - the open-concept, two-story family room adjoined by the oversized kitchen and breakfast area. The kitchen accommodates sleek granite countertops, flat-panel birch cabinets (with the option to add more), as well as a kitchen island! One of the most exclusive options this floor plan offers is the ability to add in an extended covered patio off the kitchen area. Talk about the perfect outdoor sanctuary! Finally, the first floor holds your private master suite with an elegant master bathroom. The master bathroom holds cultured marble countertops with the option of dual vanities, a shower/bathtub enclosure, and an expansive walk-in closet! If you are interested in taking the bathroom space to the next level you have the option to turn your bathtub into a super shower, or opt for a luxury tub with sh
Home Highlights
Parking
Garage
Outdoor
No Info
A/C
Contact Manager
HOA
None
Price/Sqft
$117
Listed
22 days ago
Home Details for Pecan Estates By Castlerock Communities ? 14303 Pe Dr #84J86F
Interior Features |
|---|
Levels, Entrance, & Accessibility Stories: 2 |
Interior Details Number of Rooms: 2Types of Rooms: Family Room, Study Room |
Property Information |
|---|
Year Built Year Built: 2024 |
Property Type / Style Property Type: Single Family HomeArchitecture: House |
Exterior Features |
|---|
Parking & Garage GarageParking Spaces: 2Parking: Garage |
Price & Status |
|---|
Price Price Per Sqft: $117 |
Media |
|---|
All New Homes in Pecan Estates
Quick Move-in Homes (7)
All (7)
4 bd (7)
| 14210 Beach Pine Trl | 4bd 2ba 1,666 sqft | $270,000 | Check Availability |
| 815 Aspen Bluffs Rd | 4bd 2ba 1,666 sqft | $294,000 | Check Availability |
| 611 French Lavender Ln | 4bd 3ba 2,321 sqft | $314,000 | Check Availability |
| 818 Aspen Bluffs Rd | 4bd 3ba 2,552 sqft | $339,000 | Check Availability |
| 843 Aspen Bluffs Rd | 4bd 4ba 2,809 sqft | $379,000 | Check Availability |
| 14110 Beach Pine Trl | 4bd 2ba 1,800 sqft | $278,327 | Check Availability |
| 14206 Beach Pine Trl | 4bd 2ba 1,800 sqft | $298,945 | Check Availability |
Quick Move-In Homes provided by HAR
Buildable Plans (20)
All (20)
3 bd (9)
4 bd (11)
| Frio Plan | 3bd 2ba 1,362 sqft | $237,990+ | Check Availability |
| Comal Plan | 3bd 2ba 1,604 sqft | $249,990+ | Check Availability |
| Aquila Plan | 3bd 2ba 1,772 sqft | $264,990+ | Check Availability |
| Pedernales Plan | 4bd 2ba 1,800 sqft | $265,990+ | Check Availability |
| Aspen Plan | 3bd 2ba 1,651 sqft | $270,990+ | Check Availability |
| Lavaca Plan | 4bd 3ba 2,109 sqft | $274,990+ | Check Availability |
| Sabine Plan | 3bd 2ba 1,915 sqft | $278,990+ | Check Availability |
| Greeley Plan | 3bd 2ba 1,801 sqft | $285,990+ | Check Availability |
| Gemini Plan | 3bd 3ba 2,184 sqft | $293,990+ | Check Availability |
| Creede Plan | 3bd 2ba 2,009 sqft | $295,990+ | Check Availability |
| Blanco Plan | 4bd 3ba 2,280 sqft | $298,990+ | Check Availability |
| Rio Grande Plan | 4bd 3ba 2,507 sqft | $305,990+ | Check Availability |
| Trinity Plan | 4bd 3ba 2,513 sqft | $310,990+ | Check Availability |
| Glenwood Plan | 3bd 2ba 2,264 sqft | $312,990+ | Check Availability |
| Concho Plan | 4bd 4ba 2,817 sqft | $330,990+ | Check Availability |
| Yuma Plan | 4bd 3ba 2,567 sqft | $342,990+ | Check Availability |
| San Marcos Plan | 4bd 3ba 2,697 sqft | $360,990+ | Check Availability |
| Hayden Plan | 4bd 3ba 2,809 sqft | $365,990+ | Check Availability |
| Silverthorne Plan | 4bd 3ba 2,959 sqft | $378,990+ | Check Availability |
| Snowmass Plan | 4bd 4ba 3,313 sqft | $398,990+ | Check Availability |
Buildable Plans provided by CastleRock Communities
Community Description
Located under the lights and loud roars of Crosby High School Football Stadium, resides Pecan Estates by CastleRock Communities in Crosby, Texas. Being adjacent to the high school and middle school makes this a convenient location for the whole family. Find everything you need including shopping, restaurants, outdoor activities, and entertainment being just minutes away. Located outside of Houston, Crosby offers a balance between small town living and all the entertainment and excitement of downtown Houston and the surrounding area. Pecan Estates is a Master-Planned Development of modestly exquisite, elegant, and expansive offerings. Each home includes top-of-the-line features, a variety of options to customize your home and unbeatable warranty. Let CastleRock Communities help you build your future!
Office Hours
Sales Office
Pecan Estates by CastleRock Communities ? 14303 Pecan Maple Dr.
Crosby, TX 77532
281-972-4734
Mon. - Sat. 10am-7pm Sun. 12pm-7pm
Similar Homes You May Like
Skip to last item
- Reimage Properties & Investments, LLC.
- See more homes for sale inCrosbyTake a look
Skip to first item
What Locals Say about Crosby
- gshds
- Resident
- 2mo ago
"the school does nothing if you get your tires slashed and window broken they’ll know who it is but won’t tell you at all"
- Trulia User
- Resident
- 4mo ago
"It’s a good area if you like small town feel. School are up and down. Great activities and community involvment. Tons of parades and events. Craw fish everywhere and meat markets. "
- Daran.everett
- Resident
- 3y ago
"It’s quiet and friendly has lots of trees but not to far off path where it takes you a long time to get somewhere "
- Kevin W. S.
- Visitor
- 4y ago
"They would not like anything except walking their dog is hard. But the yards are big enough you don’t need to walk them as long as you play with them in you yard. "
- Katefost487
- Resident
- 4y ago
"It was very nice when we moved here. It was beautiful, quiet and peaceful. No longer!! They've added many more houses, and are going to add more!"
- Siouxsiewilson
- Resident
- 4y ago
"It’s a great neighborhood. Kids can ride bikes and play here. You’ll love the atmosphere. Pool access during the summer. "
- Siouxsiewilson
- Resident
- 4y ago
"I’ve lived here for 5 years and love the safe and neighborly feeling. People walk their dogs, run, walk and golf. Quiet and peaceful. "
- Siouxsiewilson
- Resident
- 5y ago
"Quiet neighborhood, people walk their dogs all the time. Friendly neighbors, wave when your walk or drive by them. "
- Courtney S. D.
- Resident
- 5y ago
"The amenities are great. A great community that's looks out for one another. Amazing school district with even bigger school pride. A family town. "
- Jessicaweathers86
- Visitor
- 5y ago
"It’s a nice place to stay and raise a family in the Newport area of Crosby. Plenty to do in the neighboring towns, and a great community to become a part of"
- Martincruz062666
- Resident
- 5y ago
"small caring community good schools safe parks everything is with in 5- 10 minute drive 15 minutes away from Baytown 20 minutes from Houston "
- Tommy P.
- Resident
- 5y ago
"everything to love. nothing to dislike in our neighborhood. great walking trails...awesome water activities dor my yellow lab. he loves it here "
- Seguramaria366
- Resident
- 5y ago
"I've lived here in crosby for5 years and truly love it 20 minutes from houston Baytown and Atascosita"
LGBTQ Local Legal Protections
LGBTQ Local Legal Protections
Concho Plan is a buildable plan in Pecan Estates. Pecan Estates is a new community in Crosby, TX. This buildable plan is a 4 bedroom, 4 bathroom, 2,817 sqft single-family home and was listed by Castlerock Communities on Oct 3, 2023. The asking price for Concho Plan is $330,990.
