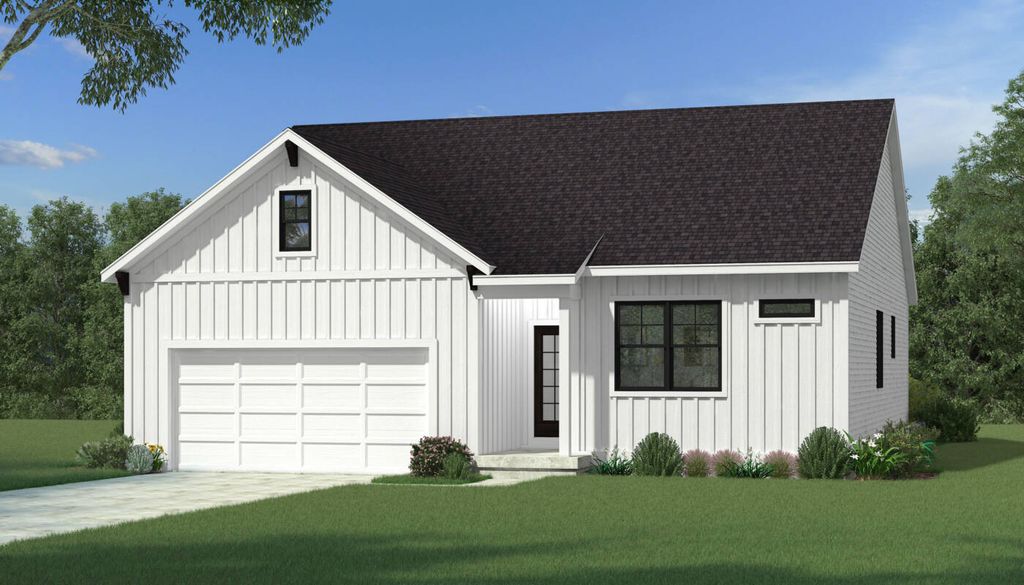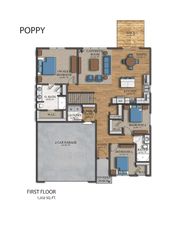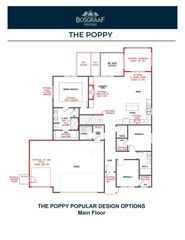


FOR SALENEW CONSTRUCTIONBUILDABLE PLAN
The Poppy Plan in Pearline Estates by Bosgraaf Home
Allendale, MI 49401
- 3 Beds
- 2 Baths
- 1,632 sqft
- 3 Beds
- 2 Baths
- 1,632 sqft
3 Beds
2 Baths
1,632 sqft
Local Information
© Google
-- mins to
Commute Destination
Description
Step into a world of comfort and convenience in this beautifully designed 3-bedroom ranch-style home. The journey begins at the charming, covered porch, providing a warm welcome to all who enter. As you step through the front door, you're greeted by a spacious and inviting foyer that flows into your kitchen and gathering space. This open-concept space is perfect for family gatherings, entertaining friends, or just unwinding after a long day. Each bedroom features its own walk-in closet, offering ample storage for your wardrobe and personal belongings. You'll find two full baths, including the owner's bath on the main level. The lower level offers a wide-open space for a future bedroom and full bath, with a rec room for endless entertainment and fun. Whether you're starting a family or looking for a cozy downsizing option, the Poppy has it all!
Home Highlights
Parking
Garage
Outdoor
No Info
A/C
Contact Manager
HOA
None
Price/Sqft
$275
Listed
42 days ago
Home Details for 10795 56th Ave #OMMHSA
Interior Features |
|---|
Levels, Entrance, & Accessibility Stories: 1 |
Property Information |
|---|
Year Built Year Built: 2024 |
Property Type / Style Property Type: Single Family HomeArchitecture: House |
Exterior Features |
|---|
Parking & Garage GarageParking Spaces: 2Parking: Garage |
Price & Status |
|---|
Price Price Per Sqft: $275 |
All New Homes in Pearline Estates
Buildable Plans (12)
All (12)
2 bd (1)
3 bd (5)
4 bd (6)
| The Austen Plan | 2bd 2ba 1,506 sqft | $447,600+ | Check Availability |
| The Poppy Plan | 3bd 2ba 1,632 sqft | $449,100+ | Check Availability |
| The Lily Plan | 3bd 2ba 1,632 sqft | $452,400+ | Check Availability |
| The Silverton Plan | 3bd 3ba 1,715 sqft | $452,900+ | Check Availability |
| The Oakwood Plan | 4bd 3ba 2,205 sqft | $477,200+ | Check Availability |
| The Duncan Plan | 4bd 3ba 2,236 sqft | $483,400+ | Check Availability |
| The Whitney Plan | 3bd 3ba 1,714 sqft | $494,400+ | Check Availability |
| The Dickenson Plan | 4bd 3ba 2,429 sqft | $517,500+ | Check Availability |
| The Harper Plan | 4bd 3ba 2,450 sqft | $526,900+ | Check Availability |
| The Emerson Plan | 3bd 3ba 2,037 sqft | $552,500+ | Check Availability |
| The McKinley Plan | 4bd 3ba 2,936 sqft | $576,500+ | Check Availability |
| The Breckenridge Plan | 4bd 3ba 3,166 sqft | $579,300+ | Check Availability |
Buildable Plans provided by Bosgraaf Home
Community Description
Centrally located between Grand Rapids and the Lakeshore, take advantage of all West Michigan opportunities to live, work and play in Pearline Estates! Downtown Grand Rapids is just 15 miles away for easy access to shopping, restaurants and endless entertainment. Close to top ranked hospitals, companies and universities for the best in healthcare, employment, education and cultural events. Walking distance to the award-winning Allendale Public Schools and all of its activities and events. Small neighborhood with extra-large home sites for a "country feel." Opportunity to add a small barn to each home site for all of your toys!
Office Hours
Sales Office
148 S River Ave suite 100
Holland, MI 49423
616-667-3333
Similar Homes You May Like
Skip to last item
- RE/MAX of Grand Rapids (FH)
- Coldwell Banker Woodland Schmidt
- Five Star Real Estate (Allendale)
- Keller Williams GR North
- See more homes for sale inAllendaleTake a look
Skip to first item
What Locals Say about Allendale
- Trulia User
- Resident
- 3y ago
"People are always walking their dogs down the road. Most of the time I see them not on a leash but very well behaved and super welcoming "
- Mortonzoiecorinne
- Resident
- 3y ago
"Where you are located at all times to ensure your safety. It’s not about them being nosey , it’s because they care "
- Tom
- Resident
- 4y ago
"I am not in a neighborhood by choice. However, while visiting neighborhoods for Halloween or visiting friends, it is very comfortable "
- Tylerbiggins
- Resident
- 4y ago
"I have lived here for 10 years. We love being 20 minutes to Lake Michigan and 15 minutes from Grand Rapids. While enjoying GVSU fitnesses center. Trail Point has great brew. Library is helpful. "
- Mariah E.
- Resident
- 5y ago
"the dog owners would like the rural back country part. it's very scenic and dirt roads. fairly stable ground to walk on. very friendly neighbours and other animals."
- Nwjefferis
- Visitor
- 5y ago
"It’s just farmland and a college. It’s pretty boring but the student housing options are nice and reasonably priced. "
- Scottgedris
- Resident
- 5y ago
"still small town community despite the college. great family area great schools. plz keep it that way. "
- Elaine
- 9y ago
"Great place to live and raise a family. Nestled away in a small quiet community yet close to malls, restaurants, Grand Rapids downtown and the beaches of Lake Michigan. Right in the center of it all. "
LGBTQ Local Legal Protections
LGBTQ Local Legal Protections
The Poppy Plan is a buildable plan in Pearline Estates. Pearline Estates is a new community in Allendale, MI. This buildable plan is a 3 bedroom, 2 bathroom, 1,632 sqft single-family home and was listed by Bosgraaf Homes on Feb 6, 2024. The asking price for The Poppy Plan is $449,100.
