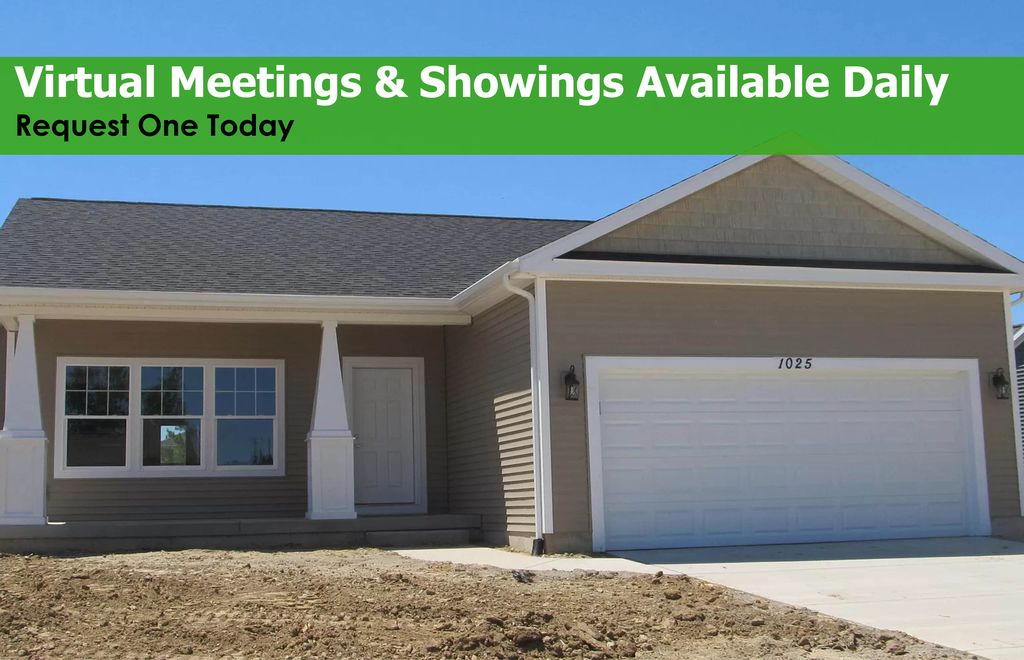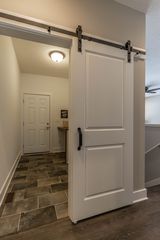


FOR SALENEW CONSTRUCTIONBUILDABLE PLAN
3D VIEW
Wilson Plan in Paxton Road Estates by Oak Ridge Homes
Saint Johns, MI 48879
- 3 Beds
- 2 Baths
- 1,270 sqft
- 3 Beds
- 2 Baths
- 1,270 sqft
3 Beds
2 Baths
1,270 sqft
Local Information
© Google
-- mins to
Commute Destination
Description
YOU TOO, CAN HAVE NEW. NO CONSTRUCTION LOAN REQUIRED! ARE YOU APPROVED FOR A VA, FHA, USDA, MSHDA, or
A CONVENTIONAL LOAN? THEN YOU CAN BUILD NEW! Looking for a ranch home that is not too big and not too small? The Wilson by Oak Ridge Homes just might be what you are looking for. This 3 bedroom, 2 bath home has a very open floor plan and offers a lot of space and charm. The great room area has an abundance of windows, a good sized dining space and a very efficient kitchen with lots of counter space. There is a master suite with walk in closet and private bath, two other bedrooms and a large mudroom laundry area off from the 2 car garage. This home also has a full basement with egress window that can be finished during construction or after to double your sq. footage. The photos of this great home speak for themselves. Build this adorable home today. *some photos may depict upgrades*
A CONVENTIONAL LOAN? THEN YOU CAN BUILD NEW! Looking for a ranch home that is not too big and not too small? The Wilson by Oak Ridge Homes just might be what you are looking for. This 3 bedroom, 2 bath home has a very open floor plan and offers a lot of space and charm. The great room area has an abundance of windows, a good sized dining space and a very efficient kitchen with lots of counter space. There is a master suite with walk in closet and private bath, two other bedrooms and a large mudroom laundry area off from the 2 car garage. This home also has a full basement with egress window that can be finished during construction or after to double your sq. footage. The photos of this great home speak for themselves. Build this adorable home today. *some photos may depict upgrades*
Home Highlights
Parking
2 Car Garage
Outdoor
No Info
A/C
Heating & Cooling
HOA
None
Price/Sqft
$279
Listed
43 days ago
Home Details for 5000 Paxton Rd #KERJ2W
Interior Features |
|---|
Heating & Cooling Heating: Natural Gas, Forced AirAir ConditioningCooling System: Central AirHeating Fuel: Natural Gas |
Levels, Entrance, & Accessibility Stories: 1 |
Interior Details Number of Rooms: 3Types of Rooms: Dining Room, Living Room, Walk In Closets |
Exterior Features |
|---|
Exterior Home Features Roof: Asphalt |
Parking & Garage Parking Spaces: 2Parking: Attached |
Property Information |
|---|
Year Built Year Built: 2024 |
Property Type / Style Property Type: Single Family HomeArchitecture: House |
Price & Status |
|---|
Price Price Per Sqft: $279 |
Media |
|---|
All New Homes in Paxton Road Estates
Quick Move-in Homes (1)
All (1)
2 bd (1)
| 5700 Paxton Rd | 2bd 2ba 1,098 sqft | $311,900 | Check Availability |
Quick Move-In Homes provided by Oak Ridge Homes
Buildable Plans (8)
All (8)
2 bd (1)
3 bd (4)
4 bd (3)
| The Noah Plan | 2bd 2ba 1,098 sqft | $311,900+ | Check Availability |
| Wilson Plan | 3bd 2ba 1,270 sqft | $354,400+ | Check Availability |
| Beaumont Plan | 3bd 3ba 1,722 sqft | $356,400+ | Check Availability |
| Stanford Plan | 3bd 3ba 1,600 sqft | $367,400+ | Check Availability |
| Stanford IV Plan | 4bd 3ba 1,600 sqft | $367,400+ | Check Availability |
| Hartford Plan | 3bd 3ba 1,824 sqft | $369,400+ | Check Availability |
| Clinton Plan | 4bd 3ba 2,080 sqft | $394,400+ | Check Availability |
| Wellington Plan | 4bd 3ba 2,519 sqft | $414,400+ | Check Availability |
Buildable Plans provided by Oak Ridge Homes
Community Description
This country location offers country lots from 1.5 to 2 acres. Beautiful scenery, close to town, shopping, schools and more. Low Essex Township Taxes on a country lot to call your own! No HOA, No Fees, No Time To Waste! Inquire today before this opportunity is gone!
Office Hours
Sales Office
10222 Rose Blvd
Morrice, MI 48857
517-402-6544
Daily by Appointment
Similar Homes You May Like
Skip to last item
Skip to first item
What Locals Say about Saint Johns
- Shane Mills
- Resident
- 4mo ago
"Great place to live and raise a family. I like the downtown and stores they have to offer. Nice city"
- Nallen311
- Resident
- 3y ago
"Great schools, friendly neighbors. Small town feel, but still has conveniences like grocery stores, gas stations, etc. "
- Parrjr
- Resident
- 3y ago
"It’s a quiet subdivision with big yards and friendly neighbors. The power lines are buried so there are no power poles. It’s a great place to exercise running or walking. "
- Employmantgarcia
- Resident
- 3y ago
"Easy access to highway, food, gas stations and family. Easy drive to Lansing, 20 minutes. The expressway is very close"
- Brenda C. G.
- Resident
- 4y ago
"We live on Elsie/St Johns border, we shop in St Johns, work, and take children trick and treating there, it’s a nice place to live."
- Nallen311
- Resident
- 4y ago
"Weekly summer concert series in the city park and community support for the high school football team. "
- Alex
- Resident
- 4y ago
"Mint festival, eat healthy eat local festival, rails to trails, cider mills, local art events, splash pad"
- Sara Morrison
- Resident
- 5y ago
"This is a great country community, neighbors look out for each other and their homes. My elderly parents were safe and loved their home, we have been just down the street for a few years and LOVE it!!!"
- Gemini4lentz
- Resident
- 5y ago
"We have spring clean up that everyone participates in. Halloween has a great many children that come around. It’s a very quiet yet friendly neighborhood. "
- Gemini4lentz
- Resident
- 5y ago
"Very safe city to live in. This neighborhood has a wide variety of age groups. Short distance to stores. "
- Gemini4lentz
- Resident
- 5y ago
"This is a great neighborhood to live in. Nice & quiet. Kids play & ride bikes without worry. Dog walkers are constantly frequenting the neighborhood. The dog owners always pick up after their pets when they leave their calling cards. I love this area."
- James P.
- Resident
- 5y ago
"It may be the quietest neighborhood in the area and the quietest subdivision in the Lansing area. Each property also has plenty of yard space so you aren't right on top of your neighbors."
- Zampash14
- Resident
- 5y ago
"Saint johns and a very family based community with great schools and daycares. Everywhere you go there is someone always saying hi and smiling at you. "
- James P.
- Resident
- 5y ago
"Because we have Wells and septic systems we have Large yards. It is a very quiet neighborhood. And we have an Association that is voluntary."
- James P.
- Resident
- 5y ago
"This is a rural Community and mk y commute is mostly on back roads which is the fastest and most direct way to work."
LGBTQ Local Legal Protections
LGBTQ Local Legal Protections
Wilson Plan is a buildable plan in Paxton Road Estates. Paxton Road Estates is a new community in Saint Johns, MI. This buildable plan is a 3 bedroom, 2 bathroom, 1,270 sqft single-family home and was listed by Oak Ridge Homes on Oct 19, 2023. The asking price for Wilson Plan is $354,400.
