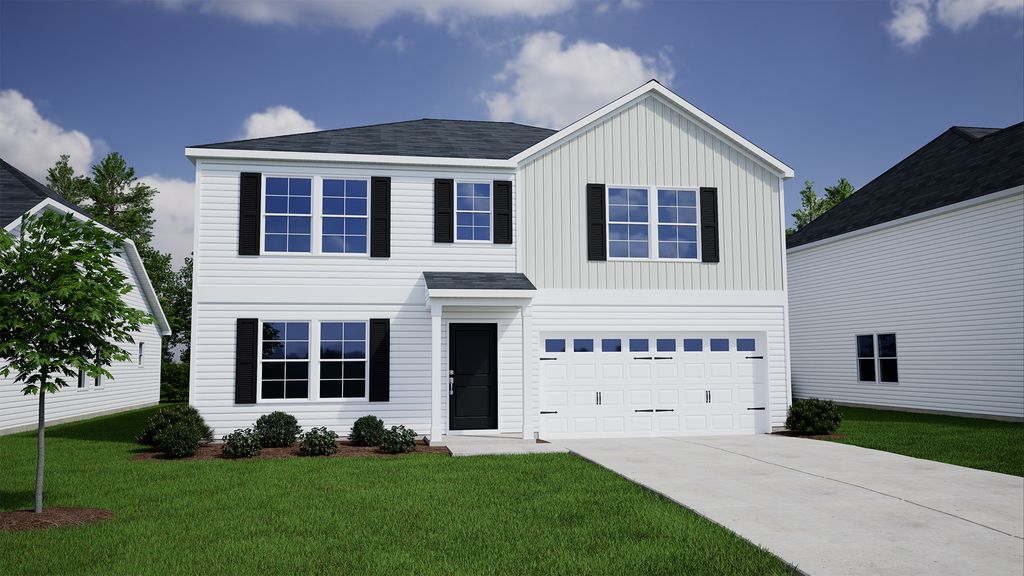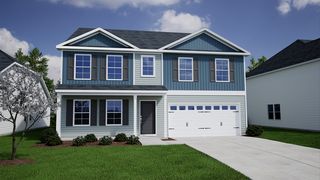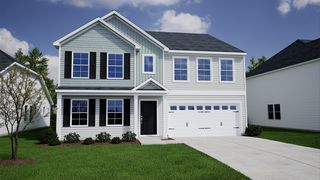


FOR SALENEW CONSTRUCTIONBUILDABLE PLAN
3D VIEW
Turner Plan in Parsons Mill by Mungo Homes
Castle Hayne, NC 28429
- 5 Beds
- 3 Baths
- 2,985 sqft
- 5 Beds
- 3 Baths
- 2,985 sqft
5 Beds
3 Baths
2,985 sqft
Local Information
© Google
-- mins to
Commute Destination
Description
The Turner is a two-story open plan with five bedrooms and two-and-one-half-baths with the ability to expand to six bedrooms and four and one-half baths. There is an open flex space off of the entry. The family room is open and has access to the formal dining room, kitchen and eat-in area. The kitchen features a large island and a walk-in pantry off of the garage entrance. There is ample under stair storage. The upstairs primary bedroom features a large walk-in closet and dual linen closets. Four secondary bedrooms, along with a loft and laundry room are also located upstairs. Options include a downstairs guest suite or office, downstairs 2nd primary suite, and 4th full bath upstairs.
Home Highlights
Parking
No Info
Outdoor
No Info
A/C
Contact Manager
HOA
None
Price/Sqft
$126
Listed
63 days ago
Home Details for 4612 Parsons Mill Dr #OEMMZH
Interior Features |
|---|
Levels, Entrance, & Accessibility Stories: 2 |
Property Information |
|---|
Year Built Year Built: 2024 |
Property Type / Style Property Type: Single Family HomeArchitecture: House |
Price & Status |
|---|
Price Price Per Sqft: $126 |
Media |
|---|
All New Homes in Parsons Mill
Quick Move-in Homes (7)
All (7)
3 bd (1)
4 bd (4)
5 bd (1)
6 bd (1)
| 216 Iron Tree Pl | 4bd 3ba 2,578 sqft | $449,445 | Check Availability |
| 4425 Parsons Mill Drive Lot 178 | 4bd 3ba 2,017 sqft | $389,965 | Check Availability |
| 4429 Parsons Mill Drive Lot 177 | 3bd 2ba 1,966 sqft | $395,520 | Check Availability |
| 208 Iron Tree Place UNIT 187 | 4bd 3ba 2,429 sqft | $409,227 | Check Availability |
| 4430 Parsons Mill Drive Lot 131 | 4bd 3ba 2,561 sqft | $419,357 | Check Availability |
| 4453 Parsons Mill Drive Lot 155 | 6bd 4ba 3,033 sqft | $429,560 | Check Availability |
| 4434 Parsons Mill Drive UNIT 130 | 5bd 3ba 2,833 sqft | $429,592 | Check Availability |
Quick Move-In Homes provided by NCRMLS,Mungo Homes, Inc
Buildable Plans (8)
All (8)
3 bd (3)
4 bd (4)
5 bd (1)
| Guilford Plan | 4bd 3ba 1,785 sqft | $290,990+ | Check Availability |
| Durham Plan | 3bd 2ba 1,708 sqft | $324,990+ | Check Availability |
| Dorchester Plan | 3bd 2ba 1,665 sqft | $324,990+ | Check Availability |
| Gwinnett Plan | 4bd 2ba 1,788 sqft | $330,990+ | Check Availability |
| Pickens Plan | 4bd 3ba 2,431 sqft | $347,990+ | Check Availability |
| Telfair Plan | 4bd 3ba 2,771 sqft | $358,990+ | Check Availability |
| Russell Plan | 3bd 3ba 2,574 sqft | $359,990+ | Check Availability |
| Turner Plan | 5bd 3ba 2,985 sqft | $374,990+ | Check Availability |
Buildable Plans provided by Mungo Homes
Community Description
Affordable new homes in Parsons Mill Farm are conveniently located near everything Wilmington has to offer without the city taxes. At Parsons Mill Farm, you're just three miles from great Castle Hayne schools. Enjoy easy access to I-140 and I-40, a 15-minute drive to Downtown Wilmington, a short drive to the ILM Airport, and 20 minutes from Wrightsville Beach! Stay close to home and relax by the resort-style community pool and cabana with friends and neighbors. New homes in this Castle Hayne community range from 1,600 to more than 3,000 square feet with up to six bedrooms. Most plans include a designated home office, flex or bonus room, or extra bedroom perfect for homeschooling or when working from home. Schedule your visit to Parsons Mill Farm today!
Office Hours
Sales Office
4612 Parsons Mill Dr.
Castle Hayne, NC 28429
910-356-9440
Similar Homes You May Like
Skip to last item
- Mungo Homes
- Mungo Homes
- Mungo Homes
- Coldwell Banker Sea Coast Advantage
- Coldwell Banker Sea Coast Advantage
- Coldwell Banker Sea Coast Advantage
- See more homes for sale inCastle HayneTake a look
Skip to first item
What Locals Say about Castle Hayne
- Chelsea
- Resident
- 2mo ago
"Nothing. We sometimes have a random guy passing out candy during the Holliday’s . It’s very small. Neighbors are friendly "
- Joann.mc1
- Resident
- 4y ago
"Plenty of pickup bags available at several spots throughout the immediate area. I don’t have a dog but I do appreciate when owner cleans up after their dog "
- Deirdre L. D.
- Resident
- 4y ago
"The commute is 8miles to downtown and it isn't very long at all. there is public transportation, although it is somewhat inconvenient."
- Jesse m. s.
- Resident
- 5y ago
"I love the place had a tree not fallen through my house I would still be living here but now I have to move."
- Julia
- 12y ago
"Love, love, love Castle Hayne. Quite friendly community with country feel but convenient to the best of Wilmington within 10-20 minutes to the best movie theatre, shopping, food and beaches around Wilmington. It is a safe and freindly area. I see walkers, runners and bicyclist of all ages on our street daily. I am proud to call Castle Hayne my home."
LGBTQ Local Legal Protections
LGBTQ Local Legal Protections
Turner Plan is a buildable plan in Parsons Mill. Parsons Mill is a new community in Castle Hayne, NC. This buildable plan is a 5 bedroom, 3 bathroom, 2,985 sqft single-family home and was listed by Mungo Homes, Inc on Oct 19, 2023. The asking price for Turner Plan is $374,990.
