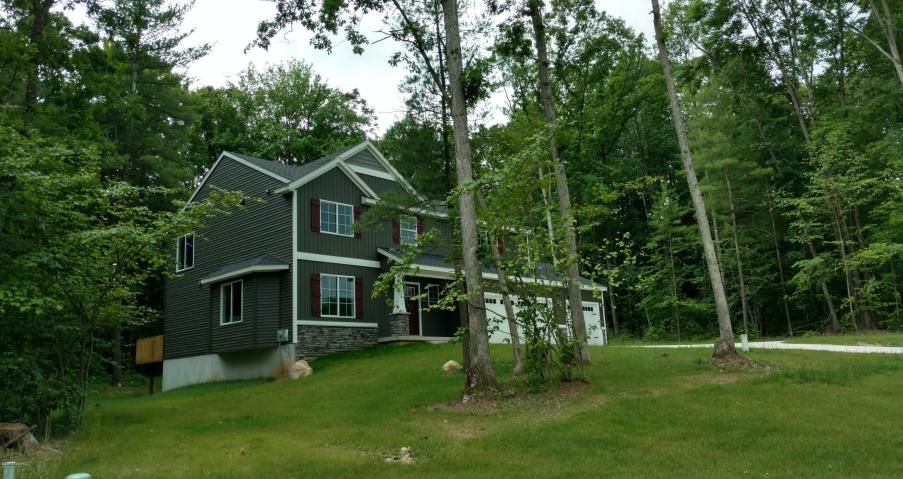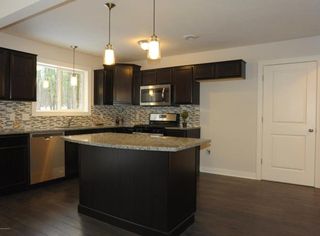


FOR SALENEW CONSTRUCTIONBUILDABLE PLAN
Karolynn Plan in Paris Ridge by Sable Homes
Caledonia, MI 49316
- 4 Beds
- 3 Baths
- 2,300 sqft
- 4 Beds
- 3 Baths
- 2,300 sqft
4 Beds
3 Baths
2,300 sqft
Local Information
© Google
-- mins to
Commute Destination
Description
The Karolynn is our newest floor plan and features 2300 square feet of wonderful living space. Upper floor has a spacious master suite with his and her walk in closets and master bath with double sinks, granite counter top and gorgeous tile shower. There are an additional 3 bedrooms, a full bath and a loft for more living space. The kitchen features granite counter tops, a pantry, and island will be wonderful for entertaining. There is a large great room, 1/2 bath and big laundry room to finish out the main floor. The Basement has space for an additional bedroom, family room and is plumbed for another bath.
Home Highlights
Parking
Garage
Outdoor
No Info
A/C
Contact Manager
HOA
None
Price/Sqft
$217
Listed
41 days ago
Home Details for Warbler Dr #LLJT4D
Interior Features |
|---|
Levels, Entrance, & Accessibility Stories: 3 |
Property Information |
|---|
Year Built Year Built: 2024 |
Property Type / Style Property Type: Single Family HomeArchitecture: House |
Exterior Features |
|---|
Parking & Garage GarageParking Spaces: 2Parking: Garage |
Price & Status |
|---|
Price Price Per Sqft: $217 |
All New Homes in Paris Ridge
Buildable Plans (9)
All (9)
3 bd (6)
4 bd (3)
| Vienna Plan | 3bd 2ba 1,974 sqft | $315,000+ | Check Availability |
| London Plan | 3bd 2ba 1,887 sqft | $315,000+ | Check Availability |
| Freedom Plan | 3bd 2ba 1,356 sqft | $325,000+ | Check Availability |
| Reno Plan | 3bd 3ba 2,070 sqft | $370,000+ | Check Availability |
| Bayberry Plan | 3bd 2ba 2,154 sqft | $380,000+ | Check Availability |
| Oxford Plan | 3bd 3ba 2,136 sqft | $380,000+ | Check Availability |
| Hampton Plan | 4bd 3ba 2,216 sqft | $385,000+ | Check Availability |
| Karolynn Plan | 4bd 3ba 2,300 sqft | $500,000+ | Check Availability |
| Charlotte Plan | 4bd 3ba 2,414 sqft | $550,000+ | Check Availability |
Buildable Plans provided by Sable Homes
Community Description
Welcome home to a neighborhood with beautiful country charm that's in the Caledonia School District. With walking distance to the elementary school this is a great location for you and your family. This beautiful development is sure to impress.
Office Hours
Sales Office
11575 Edgerton Ave NE
Rockford, MI 49341
616-866-3913
Similar Homes You May Like
Skip to last item
Skip to first item
What Locals Say about Caledonia
- Scott Mince
- Resident
- 4mo ago
"Calapalooza, parades, community events. Sports, YMCA coming and great schools. HOA helps keep up value. "
- Matrin.b.bourne
- Resident
- 3y ago
"nice country but close to 2 big towns and highways. small town feel, safe friendly atmosphere. can enjoy outside, and city visits easily."
- Skylar R.
- Prev. Resident
- 4y ago
"the commute can be lengthy depending where you want to go but main roads are good and highways close"
- Ajbellgardt
- Resident
- 4y ago
"There aren’t sidewalks on my street and the road we live off is busy so you would have to be ok with that. Otherwise it’s a nice place for dogs. Lots of space to walk around and quiet and peaceful. "
- Ghg013
- Resident
- 4y ago
"Memorial Day parade Western Week 4th of July celebration Homecoming Harvestfest Christmas Celebrations "
- Ajbellgardt
- Resident
- 5y ago
"Caledonia is a great place for families. Good schools too. Nice walking trails and pretty lots, and decent amenities nearby like grocery store, library and a few restaurants. "
- Ajbellgardt
- Resident
- 5y ago
"There are no sidewalks to walk dogs, however it’s a dog-friendly area. Most of the neighborhood has dogs. "
LGBTQ Local Legal Protections
LGBTQ Local Legal Protections
Karolynn Plan is a buildable plan in Paris Ridge. Paris Ridge is a new community in Caledonia, MI. This buildable plan is a 4 bedroom, 3 bathroom, 2,300 sqft single-family home and was listed by Sable Homes on Oct 19, 2023. The asking price for Karolynn Plan is $500,000.
