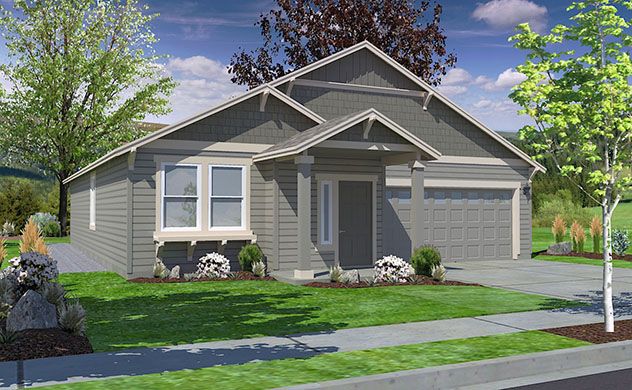


FOR SALENEW CONSTRUCTIONBUILDABLE PLAN
3D VIEW
The Hudson Plan in O'Keefe Ranch Estates by Hayden Homes, Inc.
Missoula, MT 59808
Wye- 3 Beds
- 2 Baths
- 1,574 sqft
- 3 Beds
- 2 Baths
- 1,574 sqft
3 Beds
2 Baths
1,574 sqft
Local Information
© Google
-- mins to
Commute Destination
Description
The 1574 square foot Hudson is an efficiently-designed, mid-sized single level home offering both space and comfort. The open kitchen is a chefs dream, with counter space galore, plenty of cupboard storage and a breakfast bar. The expansive living room and adjoining dining area complete this eating and entertainment space. The spacious and private main suite boasts a dual vanity bathroom, optional separate shower and an enormous closet. The other two sizeable bedrooms, one of which may be converted into a den or office, share the second bathroom and round out this well-planned home. Photos and floorplan are of a similar home. Upgrades and selections shown may vary. Contact Agent for specific details.
Home Highlights
Parking
Garage
Outdoor
No Info
A/C
Contact Manager
HOA
None
Price/Sqft
$337
Listed
50 days ago
Home Details for 9761 Victoria Dr #5R8WXD
Interior Features |
|---|
Levels, Entrance, & Accessibility Stories: 1 |
Property Information |
|---|
Year Built Year Built: 2024 |
Property Type / Style Property Type: Single Family HomeArchitecture: House |
Exterior Features |
|---|
Parking & Garage GarageParking Spaces: 2Parking: Garage |
Price & Status |
|---|
Price Price Per Sqft: $337 |
Media |
|---|
All New Homes in O'Keefe Ranch Estates
Quick Move-in Homes (4)
All (4)
3 bd (3)
4 bd (1)
| 10260 Sandy Pond Ct | 3bd 2ba 1,408 sqft | $564,990 | Check Availability |
| 10226 Sandy Pond Ct | 3bd 2ba 1,800 sqft | $673,990 | Check Availability |
| 10151 Palmdale Ct | 3bd 2ba 1,800 sqft | $674,990 | Check Availability |
| 10234 Sandy Pond Ct | 4bd 2ba 2,046 sqft | $715,990 | Check Availability |
Quick Move-In Homes provided by MRMLS
Buildable Plans (7)
All (7)
3 bd (5)
4 bd (2)
| The Clearwater Plan | 3bd 2ba 1,235 sqft | $475,990+ | Check Availability |
| The Edgewood Plan | 3bd 2ba 1,408 sqft | $515,990+ | Check Availability |
| The Hudson Plan | 3bd 2ba 1,574 sqft | $529,990+ | Check Availability |
| The Orchard Plan | 3bd 2ba 1,800 sqft | $579,990+ | Check Availability |
| The Snowbrush Plan | 4bd 2ba 2,046 sqft | $619,990+ | Check Availability |
| The Orchard Encore Plan | 3bd 2ba 2,258 sqft | $639,990+ | Check Availability |
| The Waterbrook Plan | 4bd 3ba 3,195 sqft | $679,990+ | Check Availability |
Buildable Plans provided by Hayden Homes, Inc.
Community Description
Nestled in beautiful Western Montana, lies Hayden Homes new home community, O'Keefe Ranch Estates. Located in Missoula, this community is within close proximity to area shopping, arts, craft breweries, restaurants, and the endless outdoor recreation.This vibrant community, known as "The Garden City" is full of charm and history. Enjoy small town living, while being close to all the amenities bigger cities have to offer. You'll realize soon why so many have chosen to make Missoula their home.
Office Hours
Sales Office
9761 Victoria Drive
Missoula, MT 59808
406-747-2467
Sun and Mon 11AM - 5PM Tues -Sat 10AM - 5PM
Similar Homes You May Like
Skip to last item
- Janna Pummill, ERA Lambros Real Estate Missoula, Active
- Janna Pummill, ERA Lambros Real Estate Missoula, Active
- Brittni Hertz, ERA Lambros Real Estate Missoula, Active Under Contract
- Laurie Rowley, NextHome Mountain Life, Active
- Amber Cadieux, Engel & Völkers Western Frontier - Missoula, Active
- Jamie Merifield, Berkshire Hathaway HomeServices - Missoula, Active
- Mike Hyde, Keller Williams Western MT, Active
- Kris Hawkins, Keller Williams Western MT, Active
- Amber Cadieux, Engel & Völkers Western Frontier - Missoula, Active
- Brittni Hertz, ERA Lambros Real Estate Missoula, Active Under Contract
- Robert LaBrie, Premier Group LLC, Active
- Mackenzie Dixon, Keller Williams Western MT, Active Under Contract
- Tory Dailey, ERA Lambros Real Estate Missoula, Active
- See more homes for sale inMissoulaTake a look
Skip to first item
Neighborhood Overview
Neighborhood stats provided by third party data sources.
LGBTQ Local Legal Protections
LGBTQ Local Legal Protections
The Hudson Plan is a buildable plan in O'Keefe Ranch Estates. O'Keefe Ranch Estates is a new community in Missoula, MT. This buildable plan is a 3 bedroom, 2 bathroom, 1,574 sqft single-family home and was listed by Hayden Homes on Oct 19, 2023. The asking price for The Hudson Plan is $529,990.
