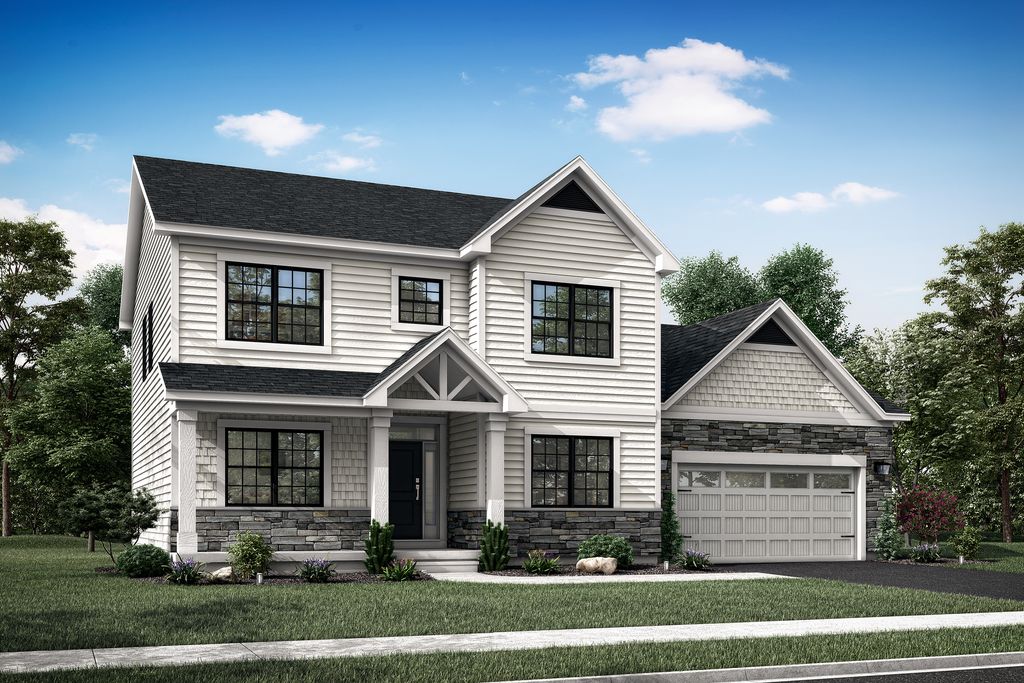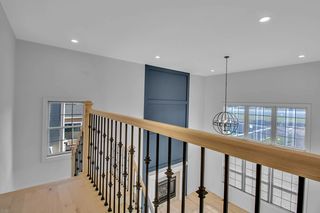


FOR SALENEW CONSTRUCTIONBUILDABLE PLAN
Hampton Plan in Miller's Crossing by Natale Builders
East Amherst, NY 14051
- 3 Beds
- 3 Baths
- 2,420 sqft
- 3 Beds
- 3 Baths
- 2,420 sqft
3 Beds
3 Baths
2,420 sqft
Local Information
© Google
-- mins to
Commute Destination
Description
The Hampton ranges from 2,420 - 2,879 square feet. The Hampton offers 3 - 4 bedrooms, 2.5 - 3.5 bathrooms, and 2 - 3 garage spaces.
Upon entering this home, you'll be welcomed by the dining room and den/office space on either side. The den/office is equipped with a spacious closet and ample natural light, thanks to the front-facing windows. As you continue toward the rear of the house, you'll encounter a closet, a half bathroom, and the door leading to the basement. The second half of the first floor is occupied by the great room, kitchen, and dinette, which provides an ideal space for entertainment and relaxation. Beyond the kitchen lies a pantry, half bathroom, mudroom, and laundry room.
As you reach the second floor, you will find the family suite area, which offers versatile use. The second level comprises three bedrooms, including the primary bedroom with a generously sized primary bathroom and walk-in closet. Bedrooms 2 and 3 are linked by a jack and jill bathroom.
The Hampton model provides a range of additional options that can be tailored to your liking. For the first floor, some available options include a fireplace, a rear covered porch, a home management center, and a 3 car garage. As for the second floor, there are numerous options to choose from, including adding a laundry room, luxury primary bath, adding a second full bathroom, adding a fourth bedroom and a family suite, adding a third bathroom, and implementing box ceilings.
Upon entering this home, you'll be welcomed by the dining room and den/office space on either side. The den/office is equipped with a spacious closet and ample natural light, thanks to the front-facing windows. As you continue toward the rear of the house, you'll encounter a closet, a half bathroom, and the door leading to the basement. The second half of the first floor is occupied by the great room, kitchen, and dinette, which provides an ideal space for entertainment and relaxation. Beyond the kitchen lies a pantry, half bathroom, mudroom, and laundry room.
As you reach the second floor, you will find the family suite area, which offers versatile use. The second level comprises three bedrooms, including the primary bedroom with a generously sized primary bathroom and walk-in closet. Bedrooms 2 and 3 are linked by a jack and jill bathroom.
The Hampton model provides a range of additional options that can be tailored to your liking. For the first floor, some available options include a fireplace, a rear covered porch, a home management center, and a 3 car garage. As for the second floor, there are numerous options to choose from, including adding a laundry room, luxury primary bath, adding a second full bathroom, adding a fourth bedroom and a family suite, adding a third bathroom, and implementing box ceilings.
Home Highlights
Parking
2 Car Garage
Outdoor
No Info
A/C
Heating & Cooling
HOA
None
Price/Sqft
$258
Listed
12 days ago
Home Details for 4 Streamsong Ct #MZJI1
Interior Features |
|---|
Heating & Cooling Heating: Natural Gas, Forced AirAir ConditioningCooling System: Central AirHeating Fuel: Natural Gas |
Levels, Entrance, & Accessibility Stories: 2 |
Interior Details Number of Rooms: 7Types of Rooms: Bonus Room, Dining Room, Family Room, Guest Room, Office, Sun Room, Walk In Closets |
Exterior Features |
|---|
Exterior Home Features Roof: Asphalt |
Parking & Garage Parking Spaces: 2Parking: Attached |
Property Information |
|---|
Year Built Year Built: 2024 |
Property Type / Style Property Type: Single Family HomeArchitecture: House |
Price & Status |
|---|
Price Price Per Sqft: $258 |
All New Homes in Miller's Crossing
Quick Move-in Homes (7)
All (7)
3 bd (6)
4 bd (1)
| 63 Streamsong Ct | 3bd 3ba 2,042 sqft | $613,266 | Check Availability |
| 36 Streamsong Ct | 3bd 3ba 2,159 sqft | $624,900 | Check Availability |
| 28 Streamsong Ct | 3bd 3ba 2,420 sqft | $649,100 | Check Availability |
| 55 Streamsong Ct | 3bd 3ba 2,625 sqft | $689,431 | Check Availability |
| 39 Streamsong Ct | 3bd 3ba 2,816 sqft | $742,820 | Check Availability |
| 4 Streamsong Ct | 4bd 4ba 3,081 sqft | $949,000 | Check Availability |
| 254 New Rd | 3bd 3ba 2,042 sqft | $629,900 | Check Availability |
Quick Move-In Homes provided by NYSAMLSs
Buildable Plans (7)
All (7)
3 bd (7)
| Concord Plan | 3bd 3ba 2,042 sqft | $582,900+ | Check Availability |
| Franklin Plan | 3bd 3ba 2,200 sqft | $602,900+ | Check Availability |
| Hampton Plan | 3bd 3ba 2,420 sqft | $624,900+ | Check Availability |
| Lockwood Plan | 3bd 3ba 2,566 sqft | $658,900+ | Check Availability |
| Kenwood Plan | 3bd 3ba 2,625 sqft | $664,900+ | Check Availability |
| Monterey Plan | 3bd 3ba 2,816 sqft | $686,900+ | Check Availability |
| Maris Plan | 3bd 3ba 2,999 sqft | $699,900+ | Check Availability |
Buildable Plans provided by Natale Builders
Community Description
Located in the heart of East Amherst, this lively and exciting neighborhood consists of two-story, ranch, and patio homes.
With a variety of floor plans, you can be sure to build your dream home here. Our available floor plans for this neighborhood are: Concord, Franklin, Hampton, Kenwood, Lockwood, Jasmine, Juniper, Maris, Monterey, and the Paxton.
Miller's Crossing is charmingly located near four different local parks and the Williamsville Central School District. This neighborhood is less than 10 minutes away from two different local grocery stores. Future homeowners can be excited to know that they are only a 4 minute to drive to both Millersport Highway and Transit Road, and only 20 minutes away from the Buffalo Niagara International Airport.
Our newest model home, the Kenwood, located at 4 Streamsong Ct, East Amherst, NY 14051 is now open! The Kenwood is open Saturday - Wednesday from 11:00AM to 5:00PM, and daily by appointment. This model features an open concept layout with 3,081 square feet, 4 bedrooms, 3.5 bathrooms, and more.
Find your dream home without the wait. You can now self-tour our homes on your schedule using our self-guided technology. Pick a time to tour - day or night - and we'll send you a digital code to unlock the front door. Visit our website today to get started.
With a variety of floor plans, you can be sure to build your dream home here. Our available floor plans for this neighborhood are: Concord, Franklin, Hampton, Kenwood, Lockwood, Jasmine, Juniper, Maris, Monterey, and the Paxton.
Miller's Crossing is charmingly located near four different local parks and the Williamsville Central School District. This neighborhood is less than 10 minutes away from two different local grocery stores. Future homeowners can be excited to know that they are only a 4 minute to drive to both Millersport Highway and Transit Road, and only 20 minutes away from the Buffalo Niagara International Airport.
Our newest model home, the Kenwood, located at 4 Streamsong Ct, East Amherst, NY 14051 is now open! The Kenwood is open Saturday - Wednesday from 11:00AM to 5:00PM, and daily by appointment. This model features an open concept layout with 3,081 square feet, 4 bedrooms, 3.5 bathrooms, and more.
Find your dream home without the wait. You can now self-tour our homes on your schedule using our self-guided technology. Pick a time to tour - day or night - and we'll send you a digital code to unlock the front door. Visit our website today to get started.
Office Hours
Sales Office
4 Streamsong Ct
East Amherst, NY 14051
716-583-1877
Similar Homes You May Like
Skip to last item
- Listing by: WNY Metro Roberts Realty
- Listing by: Keller Williams Realty WNY
- Listing by: Chubb-Aubrey Leonard Real Estate
- Listing by: HUNT Real Estate ERA
- Listing by: Essex Homes
- Listing by: HUNT Real Estate ERA
- Listing by: Symphony Real Estate LLC
- See more homes for sale inEast AmherstTake a look
Skip to first item
LGBTQ Local Legal Protections
LGBTQ Local Legal Protections
Hampton Plan is a buildable plan in Miller's Crossing. Miller's Crossing is a new community in East Amherst, NY. This buildable plan is a 3 bedroom, 3 bathroom, 2,420 sqft single-family home and was listed by Natale Builders on Oct 19, 2023. The asking price for Hampton Plan is $624,900.
