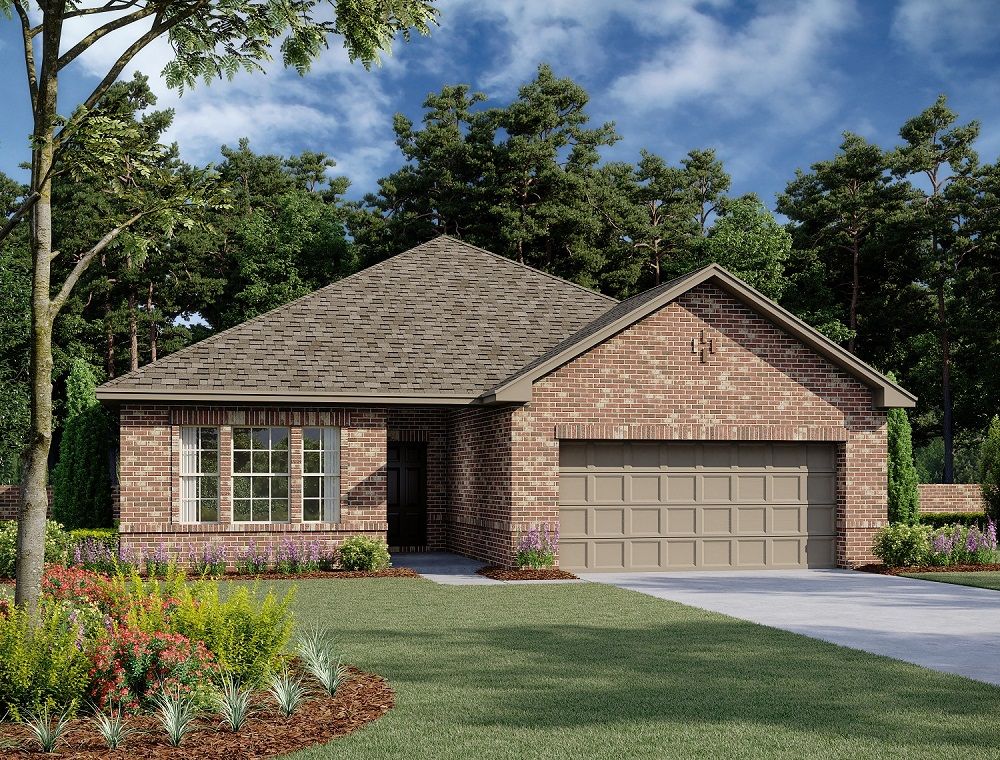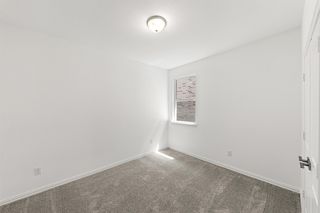


FOR SALENEW CONSTRUCTIONBUILDABLE PLAN
3D VIEW
Coleman Plan in Meadow Run by Ashton Woods
Melissa, TX 75454
- 4 Beds
- 2 Baths
- 1,871 sqft
- 4 Beds
- 2 Baths
- 1,871 sqft
4 Beds
2 Baths
1,871 sqft
Local Information
© Google
-- mins to
Commute Destination
Description
New one-story home plan by Ashton Woods features brick and stone exterior options, open living and island kitchen. Elongated foyer separates the secondary bedrooms each with their own closet from the remainder of this new home. Open kitchen-living-dining with optional fireplace overlooks the fenced in backyard. Gourmet kitchen with a center, eat-in solid surface bartop island, Energy Star stainless steel appliance package, 42 inch cabinets, Moen faucet, undermount sink, LED disc lighting, ceramic tile backsplash, solid surface countertops and walk-in storage pantry perfectly placed next to the breakfast nook. The primary suite with an elevated ceiling features a spacious shower with ceramic tile surround and glass enclosure, linen closet, ceramic tile flooring, Moen faucets, dual sink vanity and a large walk-in closet. Alternative primary suite bathroom layout with dual sinks, large ceramic tile shower with glass enclosure and garden tub available option. The utility room with ceramic tile flooring is perfectly placed just off the elongated foyer and 2-car garage. In addition, homeowners may opt-in to expand their 2-car garage to a 3-car garage depending on their selected homesite. The home features many options and upgrades such as smart home technology with Ring doorbell, ceramic tile flooring in baths and utility room, luxury vinyl plank flooring, 42 inch kitchen cabinetry, sprinkler system, landscaping package, energy star stainless steel appliances, dual pane energy...
Home Highlights
Parking
2 Car Garage
Outdoor
Patio, Deck
A/C
Heating & Cooling
HOA
None
Price/Sqft
$228
Listed
12 days ago
Home Details for 2605 Lovegrass Ln #F77EWH
Interior Features |
|---|
Heating & Cooling Heating: Natural Gas, Forced AirAir ConditioningCooling System: Central AirHeating Fuel: Natural Gas |
Levels, Entrance, & Accessibility Stories: 1 |
Interior Details Number of Rooms: 3Types of Rooms: Family Room, Guest Room, Walk In ClosetsWet Bar |
Exterior Features |
|---|
Exterior Home Features Roof: Composition |
Parking & Garage Parking Spaces: 2Parking: Attached On Street |
Property Information |
|---|
Year Built Year Built: 2024 |
Property Type / Style Property Type: Single Family HomeArchitecture: House |
Price & Status |
|---|
Price Price Per Sqft: $228 |
Media |
|---|
All New Homes in Meadow Run
Quick Move-in Homes (3)
All (3)
4 bd (1)
5 bd (2)
| 3505 Verbena Xing | 5bd 5ba 3,475 sqft | $570,000 | Check Availability |
| 2312 Wheatgrass Way | 4bd 3ba 2,252 sqft | $479,000 | Check Availability |
| 3509 Honeysuckle Holw | 5bd 4ba 3,156 sqft | $573,000 | Check Availability |
Quick Move-In Homes provided by Ashton Woods Homes
Buildable Plans (19)
All (19)
3 bd (3)
4 bd (12)
5 bd (4)
| Coleman Plan | 4bd 2ba 1,871 sqft | $425,990+ | Check Availability |
| Bowie Plan | 4bd 2ba 1,980 sqft | $434,990+ | Check Availability |
| Coleman Plan | 4bd 2ba 1,871 sqft | $438,990+ | Check Availability |
| Bowie Plan | 4bd 2ba 1,980 sqft | $446,990+ | Check Availability |
| Knox Plan | 3bd 3ba 2,128 sqft | $447,990+ | Check Availability |
| Jackson Plan | 4bd 2ba 2,054 sqft | $451,990+ | Check Availability |
| Crockett Plan | 4bd 2ba 2,252 sqft | $458,990+ | Check Availability |
| Knox Plan | 3bd 3ba 2,128 sqft | $458,990+ | Check Availability |
| Crockett Plan | 4bd 2ba 2,252 sqft | $469,990+ | Check Availability |
| Sterling Plan | 3bd 3ba 2,389 sqft | $481,990+ | Check Availability |
| Grayson Plan | 4bd 3ba 2,619 sqft | $488,990+ | Check Availability |
| Lampasas Plan | 4bd 3ba 2,499 sqft | $488,990+ | Check Availability |
| Grayson Plan | 4bd 3ba 2,619 sqft | $497,990+ | Check Availability |
| Henderson Plan | 5bd 3ba 2,855 sqft | $503,990+ | Check Availability |
| Henderson Plan | 5bd 3ba 2,855 sqft | $518,990+ | Check Availability |
| Caldwell Plan | 5bd 3ba 3,155 sqft | $523,990+ | Check Availability |
| Tyler Plan | 4bd 4ba 2,964 sqft | $526,990+ | Check Availability |
| Caldwell Plan | 5bd 3ba 3,155 sqft | $538,990+ | Check Availability |
| Martin Plan | 4bd 4ba 3,237 sqft | $543,990+ | Check Availability |
Buildable Plans provided by Ashton Woods
Community Description
NEW PHASE NOW SELLING! Just north of McKinney, you'll find Ashton Woods' master-planned community, Meadow Run. Ideally located in one of the top-rated school districts in the state, Melissa Independent School District, this new home community is perfect for growing families, first time buyers and empty nesters. Friendly amenities include an amenity center with pool, clubhouse, park, playground, green spaces and walking trails. Enjoy a close-knit community with all the metropolitan conveniences. All just minutes from US-I-75, SRT TX-121 and PGBT-161. Here, at Meadow Run, you'll see a variety of floorplans that fit your lifestyle. Enjoy multiple interior professionally designed Collection finishes. Select the New Home Design and Collection that best reflects your style and the extraordinary life you live. It's that simple. With The Ashton Woods Collections, your home's design isn't just beautiful - it's simply exceptional. We've created homes including the latest in design and style professionally designed and inspired. Whether inspired by the friendly amenities or the close-knit community feel, you'll love the possibilities at Meadow Run.
Office Hours
Sales Office
2605 Lovegrass Lane
Melissa, TX 75454
972-426-2587
10AM to 6PMMonday-SaturdaySunday 12PM to 6PM
Similar Homes You May Like
Skip to last item
Skip to first item
What Locals Say about Melissa
- Meagstiffler
- Resident
- 3y ago
"We have no family close to us. We are blessed that the neighbors have been family to us. We have weekly potluck dinners, and if I need help with house sitting, letting our dog out, or bringing my mail in, we have people that we can call. "
- Carey A.
- Resident
- 3y ago
"Safe friendly area to walk your fur babies. If you don’t like dogs, don’t move into this neighborhood. "
- Pastorj
- Resident
- 4y ago
"Community Parades, block parties, and Easter events for the community! Local pool with community fun for everyone to enjoy! "
- Jordan B.
- Resident
- 4y ago
"Good community and all are family Oriented mostly young family people who live here. Lots of kids so great for little ones to grow up in Melissa. Police are fair and helpful. Great sense of community here and plenty of gas stations! Only negative things are no grocery store and we need more food options. Schools are great teachers are helpful and patient no drugs that are immediately noticeable. Really good city to live in. Low if any crime also "
- Sarahbryant0505
- Resident
- 4y ago
"Parades, Fourth of July fireworks shows, great schools, small town with small town feel. We love it here"
- Alynnd76
- Resident
- 4y ago
"Melissa is very family friendly and the public library always has things going on for the kids. The farmers market puts on lots of activities for kids and families."
- Kendhal T.
- Resident
- 4y ago
"It’s very quiet out here. No one messes with anyone. New developments are being built weekly. Value of homes are going up yearly. "
- sunshine
- Resident
- 5y ago
"Family friendly and safe neighborhood. Great schools and community pool. Neighborhood picnics and community garage sales."
- Daniel
- Resident
- 5y ago
"No events specifically, but we just moved here last July. Neighbors mostly seem nice but we’ve only met a few. There are some nice parks nearbyt"
- S n. h.
- Resident
- 5y ago
"City of Melissa has holiday events like parades and festivals. Neighborhoods have all the usual things like garage sales and trick or treating. "
- Harrison T.
- Resident
- 5y ago
"Overall solid place and school systems. It’s a growing area lacking just a few creature comforts. Those should come in time"
- Kate P.
- Resident
- 5y ago
"Several things..some good, some not so good. At the moment it’s simply a good area to invest in, due to the growth. "
- Shauna S.
- 11y ago
"Wonderful place to live. New parks, great schools. "
LGBTQ Local Legal Protections
LGBTQ Local Legal Protections
Coleman Plan is a buildable plan in Meadow Run. Meadow Run is a new community in Melissa, TX. This buildable plan is a 4 bedroom, 2 bathroom, 1,871 sqft single-family home and was listed by Ashton Woods Homes on Oct 3, 2023. The asking price for Coleman Plan is $425,990.
