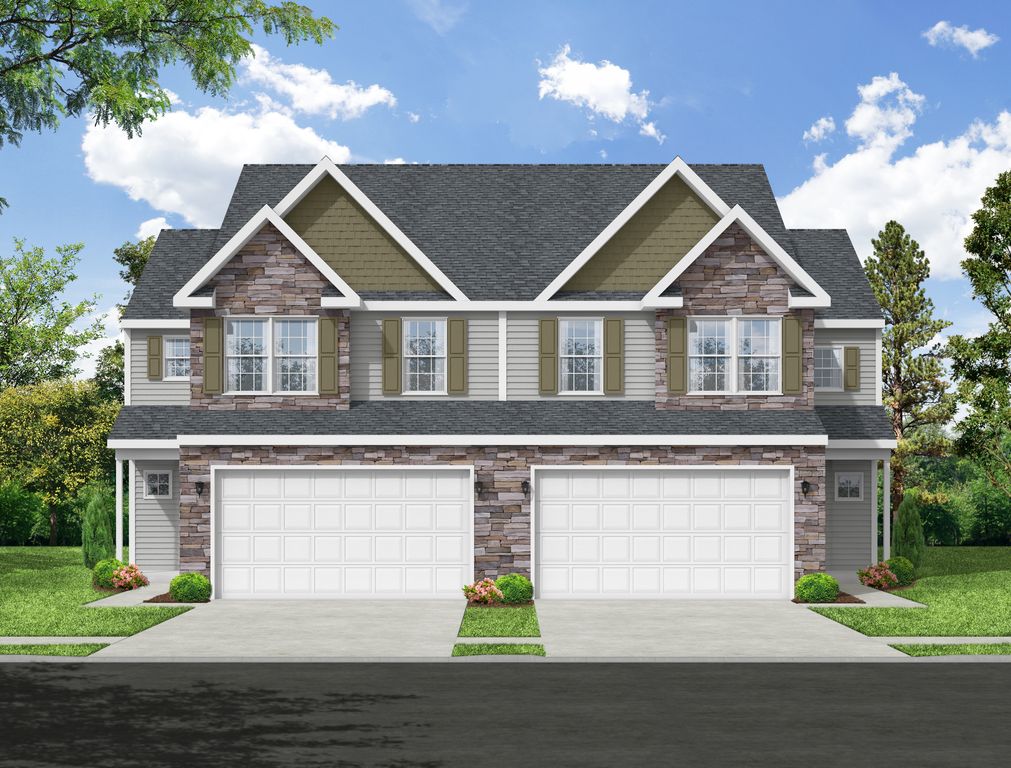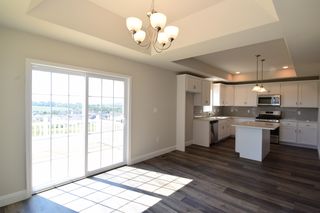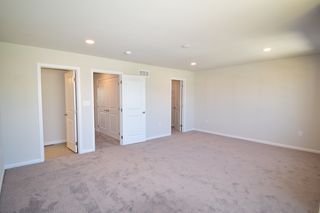


FOR SALENEW CONSTRUCTIONBUILDABLE PLAN
Durham Plan in McIntosh Farms II by Forino CO., L.P.
Leesport, PA 19533
- 3 Beds
- 3 Baths
- 1,830 sqft
- 3 Beds
- 3 Baths
- 1,830 sqft
3 Beds
3 Baths
1,830 sqft
Local Information
© Google
-- mins to
Commute Destination
Description
The spacious design of the Durham includes over 1,800 square feet of living space! Starting with the unique angled entry and covered porch, you're immediately drawn into the living room, with easy access to the two car garage and first floor powder room. Quickly store coats, shoes, or spare linens in the linen closet as well! Beyond the living room is the dining room and kitchen, providing an air of open living, yet separated by a knee-wall; perfect for additional decorating space! The L-shaped kitchen includes ample counter space, including an island with an elevated overhang! Just up the split staircase is a full bath with linen closet, and two spare bedrooms, each with large closets! At the end of the hall is a laundry closet that will ensure laundry is an easy task! Finishing off the Durham is a lovely master bedroom featuring a sitting area, walk-in closet, and en-suite bathroom with a double vanity, and shower.
Home Highlights
Parking
2 Car Garage
Outdoor
No Info
A/C
Heating & Cooling
HOA
$21/Monthly
Price/Sqft
$186
Listed
5 days ago
Home Details for Adams Rd #QG2PX8
Interior Features |
|---|
Heating & Cooling Heating: Natural Gas, Forced AirAir ConditioningCooling System: Central AirHeating Fuel: Natural Gas |
Levels, Entrance, & Accessibility Stories: 2 |
Interior Details Number of Rooms: 3Types of Rooms: Dining Room, Family Room, Walk In Closets |
Exterior Features |
|---|
Exterior Home Features Roof: Asphalt |
Parking & Garage Parking Spaces: 2Parking: Attached |
Property Information |
|---|
Year Built Year Built: 2024 |
Property Type / Style Property Type: Multi FamilyArchitecture: Duplex |
Price & Status |
|---|
Price Price Per Sqft: $186 |
Media |
|---|
HOA |
|---|
HOA Fee: $21/Monthly |
All New Homes in McIntosh Farms II
Quick Move-in Homes (4)
All (4)
3 bd (3)
4 bd (1)
| 235 Sunglo Dr #143 | 3bd 3ba 1,917 sqft | $372,900 | Check Availability |
| 233 Sunglo Dr #142 | 3bd 3ba 1,771 sqft | $359,900 | Check Availability |
| 230 Sunglo Dr #102 | 3bd 3ba 1,934 sqft | $359,900 | Check Availability |
| 223 Sunglo #137 | 4bd 3ba 1,885 sqft | $369,900 | Check Availability |
Quick Move-In Homes provided by Bright MLS
Buildable Plans (8)
All (8)
3 bd (7)
4 bd (1)
| Holly Plan | 3bd 3ba 1,728 sqft | $335,900+ | Check Availability |
| Mulberry Plan | 3bd 3ba 1,754 sqft | $336,900+ | Check Availability |
| Durham Plan | 3bd 3ba 1,830 sqft | $339,900+ | Check Availability |
| Eden Plan | 3bd 3ba 1,956 sqft | $342,900+ | Check Availability |
| Chestnut II Plan | 3bd 3ba 1,934 sqft | $342,900+ | Check Availability |
| Magnolia II Plan | 4bd 3ba 1,885 sqft | $344,900+ | Check Availability |
| Dakota Plan | 3bd 3ba 1,917 sqft | $345,900+ | Check Availability |
| Hawthorne Plan | 3bd 3ba 2,266 sqft | $349,900+ | Check Availability |
Buildable Plans provided by Forino CO., L.P.
Community Description
Set back from Main Street Leesport, McIntosh Farms provides the serenity of the Berks County country lifestyle on ½ acre lots, while still providing a suburban feel. Located in Schuylkill Valley School District, this community provides easy access to Reading, Lancaster, Schuylkill County, and Lehigh Valley.
Office Hours
Sales Office
555 Mountain Home Road
Sinking Spring, PA 19608
610-670-2200
Reach out to our sales team to discuss current availability and your future home.
Similar Homes You May Like
Skip to last item
- Lusk & Associates Sotheby's International Realty
- BHHS Homesale Realty- Reading Berks
- See more homes for sale inLeesportTake a look
Skip to first item
What Locals Say about Leesport
- Trulia User
- Resident
- 3y ago
"close access to highways and basic needs such as grocery stores, gas stations, post offices, banks etc. "
- Steph G.
- Resident
- 4y ago
"Leesport Farmers market, community days. And close to other towns with other events. 20 minutes from Reading, 10 minutes from Berkshire mall. "
LGBTQ Local Legal Protections
LGBTQ Local Legal Protections
Durham Plan is a buildable plan in McIntosh Farms II. McIntosh Farms II is a new community in Leesport, PA. This buildable plan is a 3 bedroom, 3 bathroom, 1,830 sqft multi-family and was listed by Forino CO., L.P. on Feb 2, 2024. The asking price for Durham Plan is $339,900.
