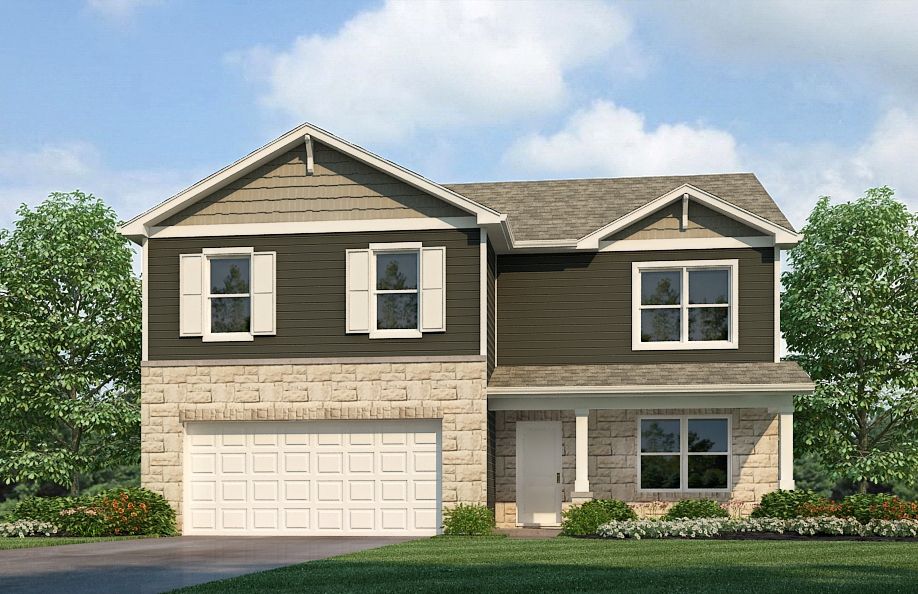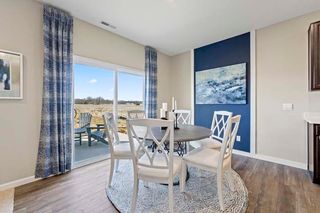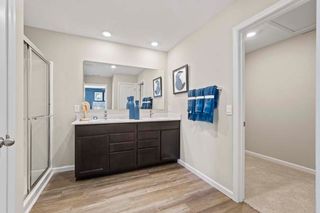


FOR SALENEW CONSTRUCTIONBUILDABLE PLAN
Henley Plan in Marcella by D.R. Horton - Fort Wayne
Huntertown, IN 46748
- 5 Beds
- 3 Baths
- 2,600 sqft
- 5 Beds
- 3 Baths
- 2,600 sqft
5 Beds
3 Baths
2,600 sqft
Local Information
© Google
-- mins to
Commute Destination
Description
D.R. Horton presents the Henley plan. This two-story home provides 5 large bedrooms and 3 full baths. The staircase enters from the family room for convenience and privacy. The kitchen offers beautiful cabinetry, a large pantry and a built-in island with ample seating space. Also on the main level, you'll find a spacious study, perfect for an office space, as well as a bedroom and full bath. Upstairs, you'll find 4 additional bedrooms, including one that features a walk-in closet, as well as a 2nd living space that can be used as a great entertainment space. Photos representative of plan only and may vary as built.
Home Highlights
Parking
Garage
Outdoor
No Info
A/C
Contact Manager
HOA
None
Price/Sqft
$146
Listed
37 days ago
Home Details for 610 Marcella Dr #6UZMMJ
Interior Features |
|---|
Levels, Entrance, & Accessibility Stories: 2 |
Property Information |
|---|
Year Built Year Built: 2024 |
Property Type / Style Property Type: Single Family HomeArchitecture: House |
Exterior Features |
|---|
Parking & Garage GarageParking Spaces: 2Parking: Garage |
Price & Status |
|---|
Price Price Per Sqft: $146 |
All New Homes in Marcella
Quick Move-in Homes (6)
All (6)
3 bd (3)
4 bd (3)
| 642 Alquin Ct | 3bd 2ba 1,498 sqft | $299,900 | Check Availability |
| 17422 Firs Trl | 3bd 2ba 1,498 sqft | $299,900 | Check Availability |
| 752 Marcella Dr | 4bd 2ba 1,771 sqft | $300,003 | Check Availability |
| 17348 Firs Trl | 3bd 2ba 1,498 sqft | $294,900 | Check Availability |
| 629 Alquin Ct | 4bd 3ba 2,356 sqft | $333,900 | Check Availability |
| 696 Alquin Ct | 4bd 3ba 2,356 sqft | $339,900 | Check Availability |
Quick Move-In Homes provided by IRMLS
Buildable Plans (4)
All (4)
3 bd (1)
4 bd (2)
5 bd (1)
| Harmony Plan | 3bd 2ba 1,498 sqft | $321,100+ | Check Availability |
| Bellamy Plan | 4bd 3ba 2,053 sqft | $351,800+ | Check Availability |
| Holcombe Plan | 4bd 3ba 2,356 sqft | $367,300+ | Check Availability |
| Henley Plan | 5bd 3ba 2,600 sqft | $378,300+ | Check Availability |
Buildable Plans provided by D.R. Horton - Fort Wayne
Community Description
Come home to Marcella, D.R. Horton's community just Northwest of Fort Wayne in Huntertown. Enjoy a country-like setting situated not far from the amenities of the city. Offering spacious ranch and two-story homes with first-floor nine-foot ceilings and 3 car garages. Located in the Northwest Allen County school district you will enjoy our selection of homesites with some offering tree or water views.
Office Hours
Sales Office
610 Marcella Drive
Huntertown, IN 46748
260-341-0151
Similar Homes You May Like
Skip to last item
- Elizabeth A Urschel, CENTURY 21 Bradley Realty, Inc, IRMLS
- Bradley Stinson, North Eastern Group Realty, IRMLS
- Patty Seutter, Century 21 Bradley Realty, Inc, IRMLS
- Sarah Dewitt, CENTURY 21 Bradley Realty, Inc, IRMLS
- Katie A Brown, Mike Thomas Associates, Inc., IRMLS
- Julia Carsten, Anthony REALTORS, IRMLS
- Sonia Radcliff, Keller Williams Realty Group, IRMLS
- Justin M Walborn, Mike Thomas Associates, Inc., IRMLS
- Riley Heller, Heller & Sons, Inc., IRMLS
- Harrison Heller, Heller & Sons, Inc., IRMLS
- Elyse Nussbaum, Coldwell Banker Real Estate Group, IRMLS
- See more homes for sale inHuntertownTake a look
Skip to first item
What Locals Say about Huntertown
- Charity
- Resident
- 5y ago
"There are many families who live in our neighborhood. Many kids are riding bikes around the neighborhood and families out walking their dogs or going on walks. It’s a very friendly neighborhood and family oriented. "
- Charity G.
- Resident
- 5y ago
"You see dogs being walked by their owners everyday. Many people own dogs in the neighborhood. There are sidewalks all over and two big pond areas to let your dog roam. "
- Graffitigirl01
- Resident
- 5y ago
"It’s safe and quiet very worry free I can let my child play outside by herself for a moment till I go out there and not worry about much. "
- Wendy D.
- 12y ago
"This neighborhood has a lot of young families and I feel quite comfortable recommending it."
LGBTQ Local Legal Protections
LGBTQ Local Legal Protections
Henley Plan is a buildable plan in Marcella. Marcella is a new community in Huntertown, IN. This buildable plan is a 5 bedroom, 3 bathroom, 2,600 sqft single-family home and was listed by DR Horton on Oct 3, 2023. The asking price for Henley Plan is $378,300.
