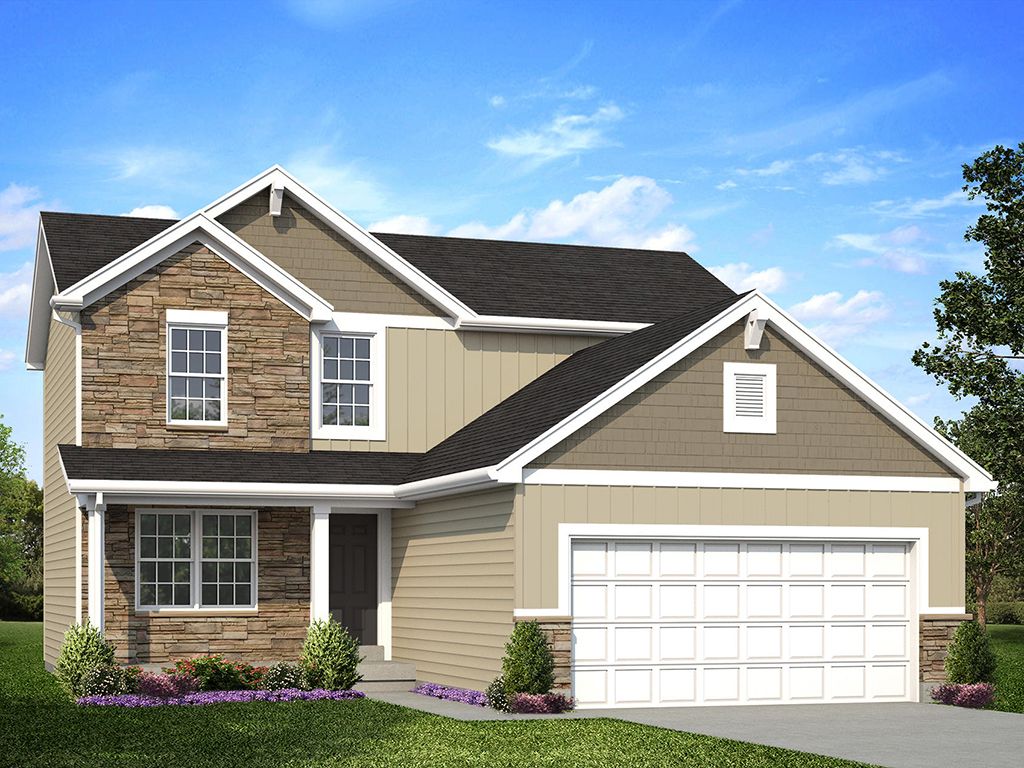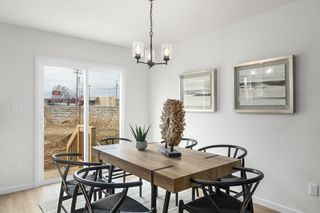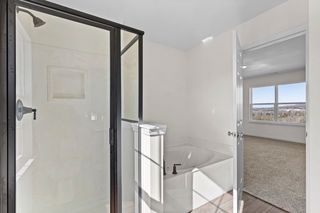


FOR SALENEW CONSTRUCTIONBUILDABLE PLAN
3D VIEW
Berwick Plan in Manors at The Timbers by McBride Homes
Imperial, MO 63052
- 3 Beds
- 3 Baths
- 1,728 sqft
- 3 Beds
- 3 Baths
- 1,728 sqft
3 Beds
3 Baths
1,728 sqft
Local Information
© Google
-- mins to
Commute Destination
Description
This spacious two story home features 3 bedrooms and 2.5 baths with 6 different exterior elevation choices. The main floor is features wonderful oversized spaces including an eat in kitchen with two center island options and spacious family room with two optional fireplace locations. Upstairs you'll find a master suite with walk in closet and private bathroom, plus two secondary bedrooms, full bath, and laundry upstairs for convenience. Additional choices include breakfast room bay window, luxury master bath, and enlarged secondary bedroom.
Home Highlights
Parking
Garage
Outdoor
No Info
A/C
Contact Manager
HOA
None
Price/Sqft
$177
Listed
47 days ago
Home Details for 3304 White Pine Dr #88V8N0
Interior Features |
|---|
Levels, Entrance, & Accessibility Stories: 2 |
Property Information |
|---|
Year Built Year Built: 2024 |
Property Type / Style Property Type: Single Family HomeArchitecture: House |
Exterior Features |
|---|
Parking & Garage GarageParking Spaces: 2Parking: Garage |
Price & Status |
|---|
Price Price Per Sqft: $177 |
Media |
|---|
All New Homes in Manors at The Timbers
Quick Move-in Homes (6)
All (6)
3 bd (4)
4 bd (2)
| 4969 Knotty Alder Dr | 3bd 2ba 1,279 sqft | $366,876 | Check Availability |
| 5013 Knotty Alder Dr | 3bd 2ba 1,539 sqft | $367,747 | Check Availability |
| 4973 Knotty Alder Dr | 3bd 3ba 1,728 sqft | $377,456 | Check Availability |
| 5037 Knotty Alder Dr | 4bd 3ba 2,081 sqft | $412,593 | Check Availability |
| 5009 Knotty Alder Dr | 4bd 3ba 2,081 sqft | $420,968 | Check Availability |
| 5001 Knotty Alder Dr | 3bd 2ba 1,279 sqft | $354,092 | Check Availability |
Quick Move-In Homes provided by MARIS
Buildable Plans (7)
All (7)
2 bd (2)
3 bd (2)
4 bd (3)
| Aspen Plan | 2bd 2ba 1,150 sqft | $279,900+ | Check Availability |
| Berwick Plan | 3bd 3ba 1,728 sqft | $305,900+ | Check Availability |
| Maple Plan | 2bd 2ba 1,579 sqft | $305,900+ | Check Availability |
| Aspen II Plan | 3bd 2ba 1,539 sqft | $308,900+ | Check Availability |
| Sterling Plan | 4bd 3ba 1,902 sqft | $311,900+ | Check Availability |
| Royal II Plan | 4bd 3ba 2,001 sqft | $322,900+ | Check Availability |
| Ashford Plan | 4bd 3ba 2,548 sqft | $338,900+ | Check Availability |
Buildable Plans provided by McBride Homes
Community Description
New Homes in Jefferson County in Imperial
Our long-awaited Jefferson County community in Imperial is now open, and we've already sold over 50 home sites! The Timbers, Jefferson county's newest and most sought-after neighborhood, is located off Prairie Hollow Road just north of Seckman.
This 75-acre master planned community features 159 homesites surrounded by scenic hills, woods, and common ground. Most homesites back to woods or common ground with walk-out and non-walkout basements available. The panoramic views of the surrounding area are simply stunning.
The Manors at The Timbers offers 7 various single family new home floor plans from our Bayside Series, including ranch and two-story models. These homes include two-car garages and full basements. Some three-car garage homesites are also available. Pricing for these new homes starts in the $270's to the low $300's. Homebuyers will also get to personalize their dream home at McBride's world-class Design Studio.
If you are interested in cozier floorplans and homesites, please visit The Commons at The Timbers. This village features cottage-style single family homes from our Arbor Series.
Our long-awaited Jefferson County community in Imperial is now open, and we've already sold over 50 home sites! The Timbers, Jefferson county's newest and most sought-after neighborhood, is located off Prairie Hollow Road just north of Seckman.
This 75-acre master planned community features 159 homesites surrounded by scenic hills, woods, and common ground. Most homesites back to woods or common ground with walk-out and non-walkout basements available. The panoramic views of the surrounding area are simply stunning.
The Manors at The Timbers offers 7 various single family new home floor plans from our Bayside Series, including ranch and two-story models. These homes include two-car garages and full basements. Some three-car garage homesites are also available. Pricing for these new homes starts in the $270's to the low $300's. Homebuyers will also get to personalize their dream home at McBride's world-class Design Studio.
If you are interested in cozier floorplans and homesites, please visit The Commons at The Timbers. This village features cottage-style single family homes from our Arbor Series.
Office Hours
Sales Office
3304 White Pine Drive
Imperial, MO 63052
314-336-0207
Sunday, Monday and Friday: 11am-6pm Tuesday - Thursday & Saturday: 10am-6pm
Similar Homes You May Like
Skip to last item
- Opendoor Brokerage LLC
- Coldwell Banker Realty - Gunda
- Realty Executives of St. Louis
- Coldwell Banker Realty - Gunda
- ListWithFreedom.com Inc
- Platinum Realty of St. Louis,
- See more homes for sale inImperialTake a look
Skip to first item
What Locals Say about Imperial
- Kourtneylamb
- Resident
- 3y ago
"Nothing in particular. Lots of people walk dogs in the area. I don’t see a lot of dogs off leash in my neighborhood so that’s makes me more comfortable."
- Jessica G.
- Resident
- 3y ago
"Very dog friendly but no sidewalks in the this neighborhood. You ah e to walk along the highway. Or in the street. But most people have dogs and walk them regularly. Cards tend to watch out for walkers "
- Therinebar4
- Resident
- 4y ago
"The commute to the city is usually good because the rush is always headed the opposite direction. I would recommend to others."
- Godinichole
- Resident
- 4y ago
"Easy access to the multiple highways in the area. Even with bad, weather the highway department seems to get the roads clear within a timely manner. I would say the commute is extremely easy compared to other areas. "
- Dman142139d.p
- Resident
- 4y ago
"I’ve lived here about a year and I cannot complain I get a very friendly vibe from the other imperians "
- Godinichole
- Resident
- 4y ago
"BBQ, parties throughout the year that include the kids with food and activities, neighborhood meetings about important events that are occurring, and so much more-this really is a great place to be!"
- Godinichole
- Resident
- 4y ago
"We have easy access to Highway 55 and Highway 21 from our neighborhood. The roads are in good condition."
- Seg21413
- Resident
- 4y ago
"It’s a nice friendly neighborhood and people walk their dogs all the time. Most dog owners have fenced in yards in this neighborhood. "
- Anonymous
- Resident
- 5y ago
"There are annual Garage sales, Halloween celebrations, Christmas Caroling and annual Kids Parade HOA meetups..."
- Michellerukcic
- Resident
- 5y ago
"The people are friendly in my subdivision and close but also will give you space if you need it. Love the Windsor school district "
- C6zelli
- Resident
- 5y ago
"We do not have community events that make our neighbor hood special. We used too at times get together with about 4 or 5 families on weekends around the bonfire. That has changed quite a bit over the years, now everybody keeps to there selves for the most part."
- Sarahsprettyboys
- Resident
- 5y ago
"kid frienly neighborhood, a well lit subdivision for walking and kids, roads maintained during winter month. "
- Karen M.
- Resident
- 5y ago
"I live here! Everyone looks out for everyone!!!! Not that many homes in our subdivision!!!! It’s a great subdivision "
- Jenniferrosepipkin
- Prev. Resident
- 5y ago
"Ummm there are homes here and I love all of them. It’s pretty nice and I love it here I swear........"
LGBTQ Local Legal Protections
LGBTQ Local Legal Protections
Berwick Plan is a buildable plan in Manors at The Timbers. Manors at The Timbers is a new community in Imperial, MO. This buildable plan is a 3 bedroom, 3 bathroom, 1,728 sqft single-family home and was listed by McBride Homes on Oct 19, 2023. The asking price for Berwick Plan is $305,900.
