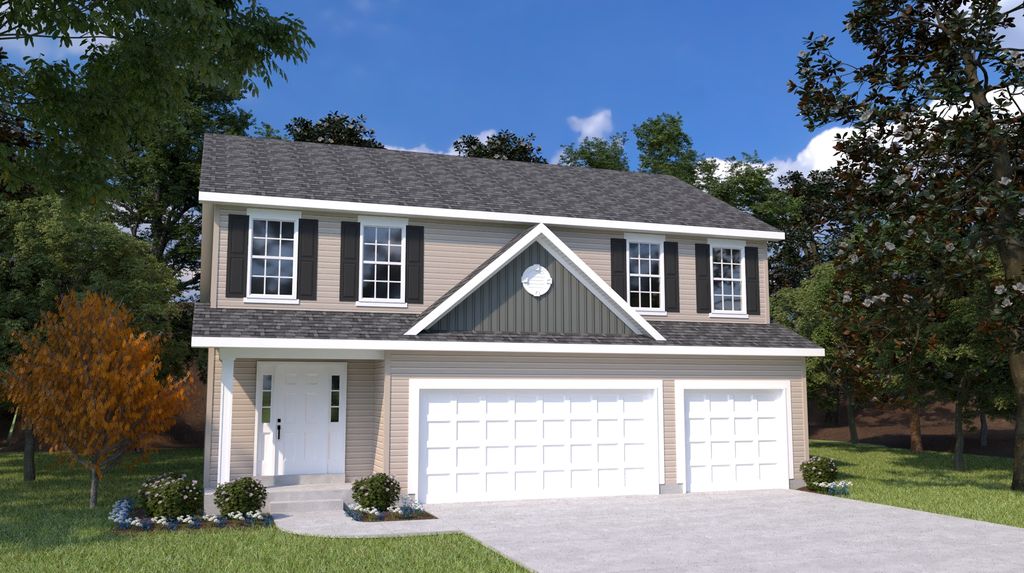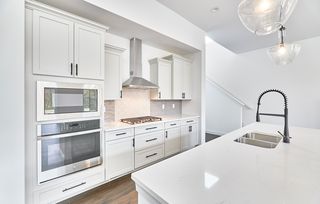


FOR SALENEW CONSTRUCTIONBUILDABLE PLAN
The Spruce Plan in Majestic Lakes by Houston Homes, LLC
Moscow Mills, MO 63362
- 3 Beds
- 3 Baths
- 2,526 sqft
- 3 Beds
- 3 Baths
- 2,526 sqft
3 Beds
3 Baths
2,526 sqft
Local Information
© Google
-- mins to
Commute Destination
Description
The Spruce is a large home that elevates everyday living. This 1.5 story home has room to grow with 4 bedrooms, 2.5 bathrooms, and a standard 3-car garage. The private owners suite with walk-in closet is a wonderful retreat. Gathering spaces like the eat-in kitchen that is open to the great room keeps everyone connected?even in a bigger home. The main floor features welcoming foyer with coat closet and hidden powder room. Main floor laundry and open floor plan with sprawling great room, eat-in cafe and modern kitchen with plentiful work space, upgraded wood cabinets with soft close drawers and hardware included, pantry and standard center island. The owner's suite features private bath with linen closet and walk-in closet. Upper level loft can easily become 5th bedroom, otherwise the second floor hosts three sizable bedrooms each with walk-in closet. As if this is not enough space, Houston Homes LLC offers an optional finished lower level with unfinished storage, rec room and another bed/bath with walk-in closet. Impressive standard features included in base price: stainless steel appliances, all-wood kitchen cabinets of dovetail construction with soft close doors and drawers, granite countertops, adult height vanity in owner's suite, Pella windows, coach lights at garage, 50 gal water heater, architectural shingles, full yard sod, professional landscape package and much more! The Spruce -- truly, more than a home. USDA Finance Eligible community.
Home Highlights
Parking
2 Car Garage
Outdoor
No Info
A/C
Heating & Cooling
HOA
None
Price/Sqft
$148
Listed
No Info
Home Details for 3 Hammerstone Ct #W1RG80
Interior Features |
|---|
Heating & Cooling Heating: Natural Gas, Forced AirAir ConditioningCooling System: Central AirHeating Fuel: Natural Gas |
Levels, Entrance, & Accessibility Stories: 2 |
Interior Details Number of Rooms: 2Types of Rooms: Family Room, Walk In Closets |
Exterior Features |
|---|
Exterior Home Features Roof: Asphalt |
Parking & Garage Parking Spaces: 2Parking: Attached |
Property Information |
|---|
Year Built Year Built: 2024 |
Property Type / Style Property Type: Single Family HomeArchitecture: House |
Price & Status |
|---|
Price Price Per Sqft: $148 |
Media |
|---|
All New Homes in Majestic Lakes
Quick Move-in Homes (4)
All (4)
3 bd (4)
| 1584 Driftwood Ln | 3bd 4ba 2,059 sqft | $347,093 | Check Availability |
| 521 Birchwood Ln | 3bd 2ba 1,234 sqft | $278,636 | Check Availability |
| 501 Birchwood Dr | 3bd 2ba 1,419 sqft | $299,999 | Check Availability |
| 1577 Driftwood Ln | 3bd 3ba 1,773 sqft | $349,927 | Check Availability |
Quick Move-In Homes provided by Houston Homes, LLC
Buildable Plans (19)
All (19)
2 bd (1)
3 bd (16)
4 bd (2)
| Olive I Plan | 3bd 2ba 1,234 sqft | $266,400+ | Check Availability |
| Laurel II Plan | 2bd 2ba 1,255 sqft | $270,400+ | Check Availability |
| Acorn Plan | 3bd 2ba 1,279 sqft | $279,400+ | Check Availability |
| Oakley Plan | 3bd 2ba 1,453 sqft | $285,900+ | Check Availability |
| Laurel III Plan | 3bd 2ba 1,419 sqft | $288,400+ | Check Availability |
| Olive II Plan | 3bd 2ba 1,479 sqft | $291,400+ | Check Availability |
| The Linden Plan | 3bd 2ba 1,601 sqft | $297,400+ | Check Availability |
| The Lilac Plan | 3bd 3ba 1,602 sqft | $299,400+ | Check Availability |
| Olive lll Plan | 3bd 2ba 1,652 sqft | $299,900+ | Check Availability |
| The Hawthorn Plan | 3bd 2ba 1,773 sqft | $306,900+ | Check Availability |
| The Douglas Plan | 3bd 2ba 1,642 sqft | $306,900+ | Check Availability |
| The Magnolia Plan | 3bd 2ba 1,865 sqft | $309,900+ | Check Availability |
| The Blossom Plan | 3bd 3ba 2,059 sqft | $312,900+ | Check Availability |
| The Holly Plan | 3bd 3ba 1,874 sqft | $323,900+ | Check Availability |
| The Ash Plan | 3bd 3ba 2,456 sqft | $340,900+ | Check Availability |
| Hickory Plan | 3bd 3ba 2,394 sqft | $340,900+ | Check Availability |
| The Spruce Plan | 3bd 3ba 2,526 sqft | $372,900+ | Check Availability |
| Hazel Plan | 4bd 3ba 2,953 sqft | $379,900+ | Check Availability |
| Sequoia Plan | 4bd 3ba 3,054 sqft | $387,900+ | Check Availability |
Buildable Plans provided by Houston Homes, LLC
Community Description
** USDA FINANCE ELIGIBLE ** Welcome home to beautiful Majestic Lakes in Moscow Mills, MO. This new home development by Houston Homes, LLC offers buyers a choice of 17 new home floor plans ranging in size from 1,234 sq. ft. to 3,054 sq. ft. Select the model that best suits your lifestyle: ranch, 1-1/2 story or 2-story. Then, choose the options (finished lower level, 3-car garage, bay windows, fireplace, and other available selections) and finishes to make our house your perfect home. Finishes are selected with the support and guidance of our new home design expert at the Houston Homes, LLC Design Center in Winghaven.
Every home we build comes complete with an impressive list of standard included features not included by other area builders - adult height vanities in owner's suite, granite countertops, soft close cabinet doors and drawers, stainless steel appliances, coach lights at garage and much more! Houston homes in Majestic Lakes start in the mid-$200k's.
Residents of Majestic Lakes enjoy the peaceful country life just outside of Wentzville. Surrounded by forest, trails and idyllic pond, Majestic Lakes is the perfect neighborhood in which to start the next chapter of your life. Visit us today to learn more! Our 2-story Ash model home is open for tours.
Every home we build comes complete with an impressive list of standard included features not included by other area builders - adult height vanities in owner's suite, granite countertops, soft close cabinet doors and drawers, stainless steel appliances, coach lights at garage and much more! Houston homes in Majestic Lakes start in the mid-$200k's.
Residents of Majestic Lakes enjoy the peaceful country life just outside of Wentzville. Surrounded by forest, trails and idyllic pond, Majestic Lakes is the perfect neighborhood in which to start the next chapter of your life. Visit us today to learn more! Our 2-story Ash model home is open for tours.
Office Hours
Sales Office
3 Hammerstone Ct
Moscow Mills, MO 63362
636-851-7828
Houston Homes, LLC Sales Centers are open Monday, Thursday, Friday, Saturday 10am until 5pm. Sundays
Similar Homes You May Like
Skip to last item
- Thomas Realty Group LLC
- See more homes for sale inMoscow MillsTake a look
Skip to first item
What Locals Say about Moscow Mills
- Christophergrippando7
- Resident
- 4y ago
"6 miles either direction to get to a city otherwise there like a dollar general an a gas station an bar 2 miles away in actual Moscow mills in between Troy and Wentzville "
- Racheldharrison69
- Resident
- 5y ago
"I don’t see anyone walking their dogs where I live. It’s rural country area with no place to walk your dog except in your own driveway."
- T89machado
- Resident
- 5y ago
"it's a small town in between some bigger ones. the people are nice and you get a small town feel even with bigger ones around us."
- Crystal
- Resident
- 5y ago
"its everything your looking for and safe. people are nice and stay out of each others business. I love it here. "
- Crystal
- Resident
- 5y ago
"I enjoy the neighborhood because its quiet, yet friendly neighbors. Close to rural and residential areas with decent stores and restaurants"
LGBTQ Local Legal Protections
LGBTQ Local Legal Protections
The Spruce Plan is a buildable plan in Majestic Lakes. Majestic Lakes is a new community in Moscow Mills, MO. This buildable plan is a 3 bedroom, 3 bathroom, 2,526 sqft single-family home and was listed by Houston Homes, LLC on Oct 20, 2023. The asking price for The Spruce Plan is $372,900.
