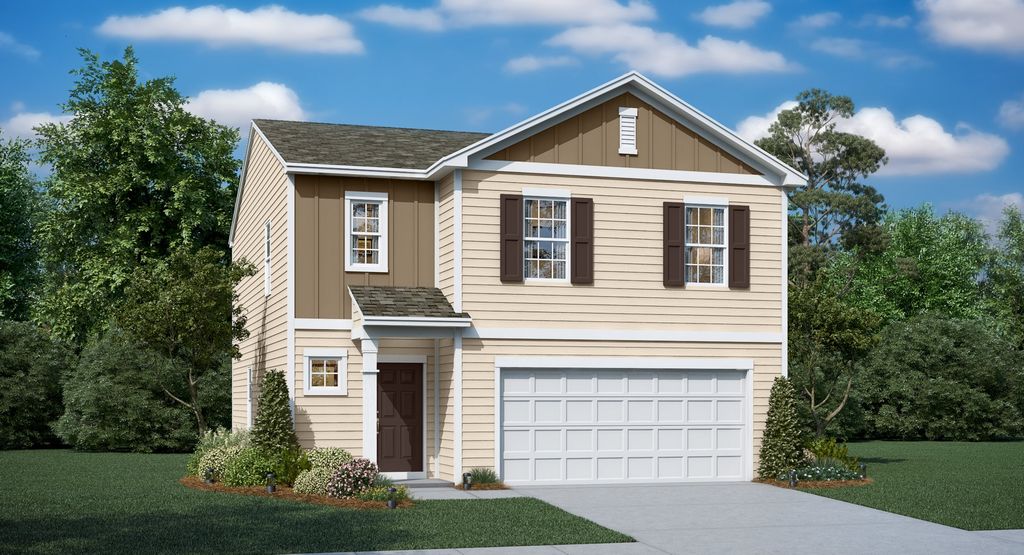


FOR SALENEW CONSTRUCTIONBUILDABLE PLAN
Crane Plan in Legacy Ridge by Lennar
Catawba, NC 28609
- 4 Beds
- 3 Baths
- 1,955 sqft
- 4 Beds
- 3 Baths
- 1,955 sqft
4 Beds
3 Baths
1,955 sqft
Local Information
© Google
-- mins to
Commute Destination
Description
This new two-story home was designed for optimum comfort and convenience. The first floor features an open family room that flows seamlessly to the kitchen and breakfast room, plus a two-car garage. The second floor hosts a versatile loft that adds shared living space and four restful bedrooms including a large owner's suite.
Home Highlights
Parking
Garage
Outdoor
No Info
A/C
Contact Manager
HOA
None
Price/Sqft
$166
Listed
36 days ago
Home Details for 2153 Trollinger Dr #SVV8RJ
Interior Features |
|---|
Levels, Entrance, & Accessibility Stories: 2 |
Interior Details Number of Rooms: 1Types of Rooms: Family Room |
Property Information |
|---|
Year Built Year Built: 2024 |
Property Type / Style Property Type: Single Family HomeArchitecture: House |
Exterior Features |
|---|
Parking & Garage GarageParking Spaces: 2Parking: Garage |
Price & Status |
|---|
Price Price Per Sqft: $166 |
Media |
|---|
All New Homes in Legacy Ridge
Quick Move-in Homes (6)
All (6)
2 bd (2)
4 bd (1)
5 bd (3)
| 2841 Legacy Ridge Ln | 5bd 3ba 2,306 sqft | $314,999 | Check Availability |
| 2838 Legacy Ridge Ln | 5bd 3ba 2,577 sqft | $334,999 | Check Availability |
| 2862 Legacy Ridge Ln | 2bd 2ba 1,520 sqft | $304,999 | Check Availability |
| 2871 Legacy Ridge Ln | 4bd 3ba 1,955 sqft | $314,999 | Check Availability |
| 2904 Legacy Ridge Ln | 2bd 2ba 1,520 sqft | $327,869 | Check Availability |
| 2895 Legacy Ridge Ln | 5bd 3ba 2,577 sqft | $369,179 | Check Availability |
Quick Move-In Homes provided by Lennar Homes
Buildable Plans (6)
All (6)
2 bd (2)
4 bd (1)
5 bd (3)
| Blush Plan | 2bd 2ba 1,389 sqft | $305,999+ | Check Availability |
| Chiffon Plan | 2bd 2ba 1,520 sqft | $314,999+ | Check Availability |
| Crane Plan | 4bd 3ba 1,955 sqft | $324,999+ | Check Availability |
| Dickenson Plan | 5bd 3ba 2,213 sqft | $338,999+ | Check Availability |
| Emerson Plan | 5bd 3ba 2,306 sqft | $343,999+ | Check Availability |
| Frost Plan | 5bd 3ba 2,577 sqft | $355,999+ | Check Availability |
Buildable Plans provided by Lennar
Community Description
Legacy Ridge offers brand-new single-family homes, now selling in Catawba, NC. Homebuyers can choose from large homesites and floorplans with up to five bedrooms. Residents enjoy a range of onsite amenities, including a pool, park, playground and cabana. Plus, downtown Catawba is just a short drive away, where there is ample shopping, dining and retail opportunities. Shoals Lake is just a 10-minute drive away for outdoor recreation.
Office Hours
Sales Office
2153 Trollinger Drive
Catawba, NC 28609
888-208-4141
Mon 1-6 | Tue 10-6 | Wed 10-6 | Thu 10-6 | Fri 10-6 | Sat 10-6 | Sun 1-6
Similar Homes You May Like
Skip to last item
- Lennar Sales Corp
- Lennar Sales Corp
- Lennar Sales Corp
- Southern Homes of the Carolinas, Inc
- EXP Realty LLC Mooresville
- Team Real Estate Sales & Svc
- See more homes for sale inCatawbaTake a look
Skip to first item
What Locals Say about Catawba
- Jade121693
- Resident
- 5y ago
"the commute t0 downtown is short and easy. I love this neighborhood. its quiet and peaceful. its a very nice area to live in "
LGBTQ Local Legal Protections
LGBTQ Local Legal Protections
Crane Plan is a buildable plan in Legacy Ridge. Legacy Ridge is a new community in Catawba, NC. This buildable plan is a 4 bedroom, 3 bathroom, 1,955 sqft single-family home and was listed by Lennar Homes on Oct 3, 2023. The asking price for Crane Plan is $324,999.
