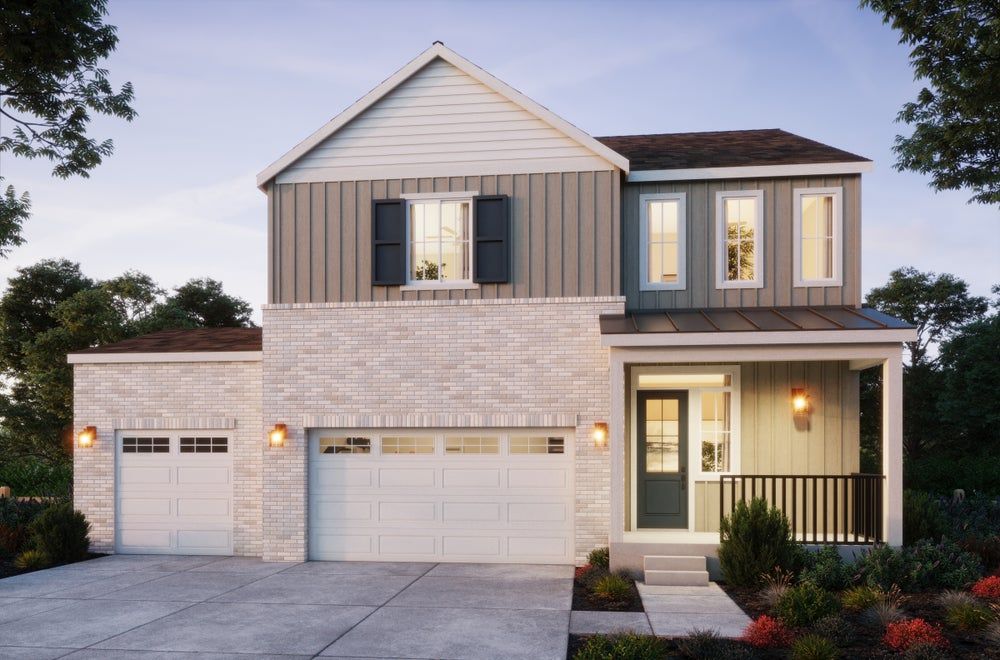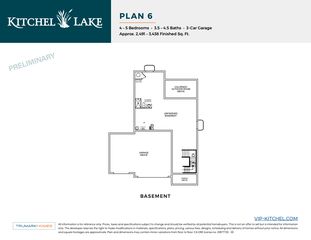


FOR SALENEW CONSTRUCTIONBUILDABLE PLAN
Plan 6 in Kitchel Lake by Trumark Homes
Timnath, CO 80547
- 4 Beds
- 4 Baths
- 2,491 sqft
- 4 Beds
- 4 Baths
- 2,491 sqft
4 Beds
4 Baths
2,491 sqft
Local Information
© Google
-- mins to
Commute Destination
Description
Plan 6 at Kitchel Lake is a contemporary two-story home offering up to 3,427 Sq. Ft. of living space with 4 bedrooms and 3.5 baths. Off the entrance hall and foyer is a charming office with an optional desk and optional door plus a glass wall. Just beyond is the gourmet kitchen featuring a spacious walk-in pantry, ample storage, and a center preparation island that overlooks the dining and great rooms. The kitchen includes 42" deluxe cabinetry, granite countertops with tile backsplash, stainless steel appliance package with a 5-burner gas cooktop, a convection oven, a built-in microwave, and a dishwasher. This room connects to the large Colorado outdoor room with the option for a large sliding glass door, making entertaining a breeze. Customize your basement, with options for a media room and wet bar, as well as an optional generously sized fifth bedroom and a bathroom.Upstairs you'll find a multi-functional teen room, three secondary bedrooms, and a laundry room with an optional sink. The grand suite offers a luxurious, spa-like bathroom with dual sinks, a walk-in shower, and an expansive walk-in closet. The home comes with water-resistant laminate flooring in the entry and kitchen, luxurious carpet in bedrooms, spacious 9 or 10-foot ceilings, tankless water heater and AC, insulated steel garage door, and much more!
Home Highlights
Parking
Garage
Outdoor
No Info
A/C
Contact Manager
HOA
None
Price/Sqft
$301
Listed
39 days ago
Home Details for 1432 Alyssa Dr #F8ZF2C
Interior Features |
|---|
Levels, Entrance, & Accessibility Stories: 2 |
Property Information |
|---|
Year Built Year Built: 2024 |
Property Type / Style Property Type: Single Family HomeArchitecture: House |
Exterior Features |
|---|
Parking & Garage GarageParking Spaces: 3Parking: Garage |
Price & Status |
|---|
Price Price Per Sqft: $301 |
All New Homes in Kitchel Lake
Quick Move-in Homes (4)
All (4)
4 bd (3)
5 bd (1)
| 1322 Alyssa Dr | 4bd 3ba 2,491 sqft | $849,000 | Check Availability |
| 1328 Alyssa Dr | 4bd 3ba 2,268 sqft | $854,679 | Check Availability |
| 1304 Alyssa Dr | 5bd 4ba 2,968 sqft | $899,900 | Check Availability |
| 1346 Alyssa Dr | 4bd 3ba 2,768 sqft | $925,312 | Check Availability |
Quick Move-In Homes provided by Nexus MLS
Buildable Plans (6)
All (6)
3 bd (3)
4 bd (2)
5 bd (1)
| Plan 1 Plan | 3bd 3ba 2,016 sqft | $695,000+ | Check Availability |
| Plan 5 Plan | 3bd 3ba 2,268 sqft | $720,000+ | Check Availability |
| Plan 2 Plan | 3bd 3ba 2,228 sqft | $724,000+ | Check Availability |
| Plan 6 Plan | 4bd 4ba 2,491 sqft | $750,000+ | Check Availability |
| Plan 3 Plan | 4bd 3ba 2,768 sqft | $800,000+ | Check Availability |
| Plan 4 Plan | 5bd 4ba 2,968 sqft | $820,000+ | Check Availability |
Buildable Plans provided by Trumark Homes
Community Description
MODEL HOME NOW OPEN!Trumark Homes at Kitchel Lake features 44 single-family detached homes on large 65-foot wide lots, with ranch and two-story floor plans ranging from 2,016 square feet to 3,870 square feet, three to six bedrooms and two-and-a-half to four bathrooms. Additional features include unfinished basements, standard three-car garages and one plan with a four-car garage. Elevations include Modern Farmhouse, Modern Prairie and Modern Mountain. The community is set next to Kitchel Lake with open space and trails meandering throughout the neighborhood, ideal for those seeking an outdoor-rich lifestyle. The charming Town of Timnath offers residents of all ages areas for biking, hiking, walking and running, including the 21-mile Poudre River Trail. Downtown Timnath is lined with historic buildings, small businesses, restaurants and cafes. Fort Collins is only a 14-minute drive away, for shopping, dining, award-winning craft breweries, family-friendly fun and of course the Colorado State University campus. Home prices start from the high $600,000s. Don't miss your chance to live in this captivating new community surrounded by natural beauty.
Office Hours
Sales Office
1432 Alyssa Drive
Timnath, CO 80547
925-281-3227
Monday: 1:00pm-6:00pm
Tuesday-Saturday: 10:00am-6:00pm
Sunday: 11:00am-6:00pm
Similar Homes You May Like
Skip to last item
- The Group Inc - Harmony, MLS#7667181
- RE/MAX Professionals
- Keller Williams Realty NoCo, MLS#IR1007804
- Double S Group, Keller Williams Realty NoCo
- RE/MAX Professionals, MLS#8602799
- The Group Inc - Harmony, MLS#8984951
- See more homes for sale inTimnathTake a look
Skip to first item
What Locals Say about Timnath
- Tyla Permenter
- Resident
- 2mo ago
"Lots of dogs being walked. Large dog park in neighborhood. Overall, town is very dog friendly including restaurants. "
- Karen Short
- Resident
- 2mo ago
"There are no community events that i am aware of. I have lived here 7 months snd do not know my neighbors names. No one speaks to each other but it is typical of Colorado "
- Katie Woodruff
- Resident
- 3mo ago
"Very easy commute to Fort Collins on either prospect or mulberry. I work off timberline and it’s only 8 min or so "
- Tyla Permenter
- Resident
- 4mo ago
"15 mins drive — one of us works remotely. - easy access and little traffic. Nice beautiful drive. Cute neighborhood, nice neighbors. Xxxx xxxxx xxxx xxxx xxxx "
- Katherine E.
- Resident
- 4y ago
"July 4th Bike Ride and fireworks, Christmas Tree Lighting Ceremony in the old town, events put on by Bethke Elementary, and so forth. "
LGBTQ Local Legal Protections
LGBTQ Local Legal Protections
Plan 6 Plan is a buildable plan in Kitchel Lake. Kitchel Lake is a new community in Timnath, CO. This buildable plan is a 4 bedroom, 4 bathroom, 2,491 sqft single-family home and was listed by Trumark Homes on Oct 19, 2023. The asking price for Plan 6 Plan is $750,000.
