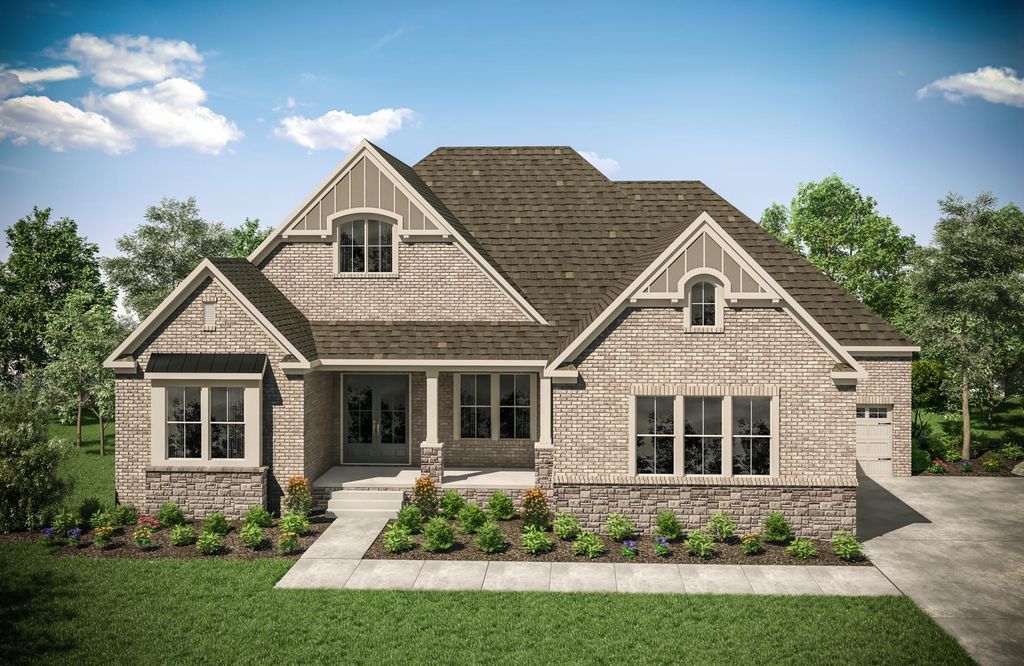


FOR SALENEW CONSTRUCTIONBUILDABLE PLAN
ELMSLEY Plan in Kings' Chapel by Drees Homes
Arrington, TN 37014
- 4 Beds
- 5 Baths
- 4,606 sqft
- 4 Beds
- 5 Baths
- 4,606 sqft
4 Beds
5 Baths
4,606 sqft
Local Information
© Google
-- mins to
Commute Destination
Description
At more than 3,700 square feet and featuring a plethora of options and upgrades, the Elmsley is just what you're looking for in a luxurious Nashville custom-home. From the expansive, open floor plan to intricate details like a pocket office and working pantry, this one-level ranch has something for everyone. Special features include a versatile family ready room, perfect for storage or an extra refrigerator. A wine bar, study with upgraded ceiling features, and incredible walk-in closet in the owner's suite round out this incredible home's highlights.
Home Highlights
Parking
Garage
Outdoor
No Info
A/C
Contact Manager
HOA
None
Price/Sqft
$348
Listed
71 days ago
Home Details for 1301 Ashby Valley Ln #IKUN8B
Interior Features |
|---|
Levels, Entrance, & Accessibility Stories: 2 |
Interior Details Number of Rooms: 1Types of Rooms: Family Room |
Property Information |
|---|
Year Built Year Built: 2024 |
Property Type / Style Property Type: Single Family HomeArchitecture: House |
Exterior Features |
|---|
Parking & Garage GarageParking Spaces: 3Parking: Garage |
Price & Status |
|---|
Price Price Per Sqft: $348 |
All New Homes in Kings' Chapel
Quick Move-in Homes (2)
All (2)
5 bd (2)
| 4704 Majestic Meadows Dr | 5bd 6ba 4,327 sqft | $1,599,900 | Check Availability |
| 4712 Majestic Meadows Dr | 5bd 7ba 4,691 sqft | $1,799,900 | Check Availability |
Quick Move-In Homes provided by Drees Homes
Buildable Plans (9)
All (9)
4 bd (4)
5 bd (5)
| SOMERVILLE Plan | 4bd 5ba 3,844 sqft | $1,469,900+ | Check Availability |
| BALLENTINE Plan | 4bd 5ba 3,986 sqft | $1,474,900+ | Check Availability |
| BELTERRA Plan | 4bd 5ba 4,165 sqft | $1,520,900+ | Check Availability |
| BELVIDERE Plan | 5bd 6ba 4,306 sqft | $1,534,900+ | Check Availability |
| WILSHIRE Plan | 5bd 6ba 4,402 sqft | $1,560,900+ | Check Availability |
| ELMSLEY Plan | 4bd 5ba 4,606 sqft | $1,602,900+ | Check Availability |
| MARABELLE Plan | 5bd 6ba 4,812 sqft | $1,611,900+ | Check Availability |
| ELMSDALE Plan | 5bd 6ba 4,963 sqft | $1,633,900+ | Check Availability |
| DRESDEN Plan | 5bd 6ba 5,177 sqft | $1,649,900+ | Check Availability |
Buildable Plans provided by Drees Homes
Community Description
Luxury with all the perks can be found here in Kings' Chapel. This prestigious family-friendly community is located off Highway 96 in desirable Williamson County and minutes away from I-65 and I-840. This fabulous community offers a wealth of luxurious amenities; including miles of walking trails winding around seven creeks, a stocked fishing pond, and the full-service Club of Kings' Chapel that showcases a fitness center, party cabana, a unique heated saltwater swimming pool, and much more. With Drees exclusive collection of gorgeous home sites surrounded by natural green space and our elegant, spacious floor plans make new construction with Drees a luxury in itself.
Office Hours
Sales Office
4693 Majestic Meadows Drive
Arrington, TN 37014
615-709-6351
Sun 12:00 PM-6:00 PM; Mon-Fri 11:00 AM-6:00 PM; Sat 10:00 AM-6:00 PM;
Similar Homes You May Like
Skip to last item
Skip to first item
What Locals Say about Arrington
- Talbobrown brown
- Resident
- 3mo ago
"Gated community, well maintained properties, very safe neighborhood, good public schools. Lots of safe space to walk, traffic is light and moves slowly and safely. "
- Kellydhill
- Resident
- 3y ago
"my commute to work is 25 minutes to middle Tennessee state university and the university is not the only one that is so far "
- Mari
- Resident
- 5y ago
"Good community. Family friendly. Good neighbors. Everybody keeps their lawns nice. No junk cars or junk around the community that I have seen. Friendly people. Everyone waves hello. "
LGBTQ Local Legal Protections
LGBTQ Local Legal Protections
ELMSLEY Plan is a buildable plan in Kings' Chapel. Kings' Chapel is a new community in Arrington, TN. This buildable plan is a 4 bedroom, 5 bathroom, 4,606 sqft single-family home and was listed by Drees Homes on Oct 3, 2023. The asking price for ELMSLEY Plan is $1,602,900.
