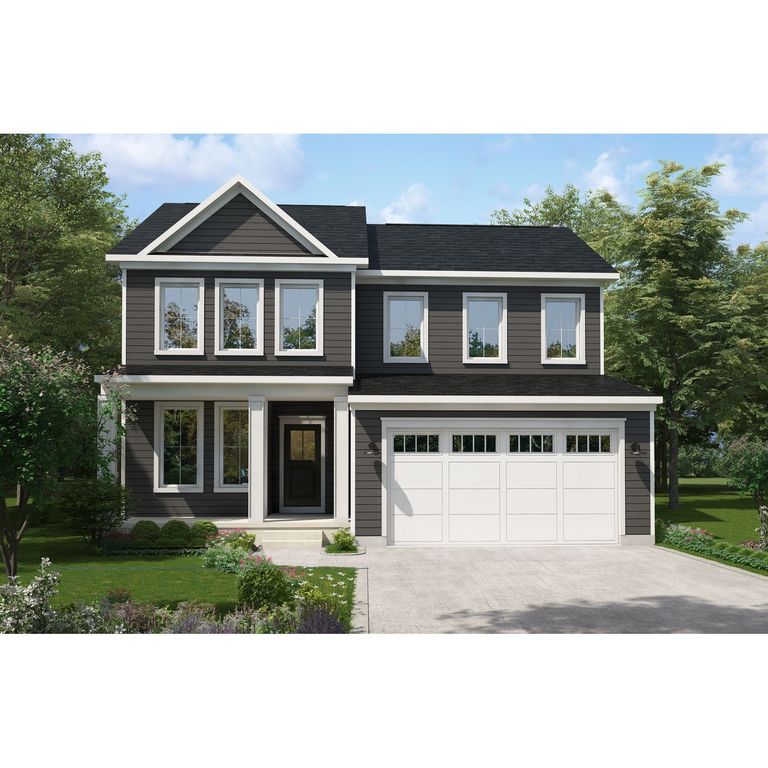


FOR SALENEW CONSTRUCTIONBUILDABLE PLAN
The Remington Plan in King's Walk by Stateson Homes
Roanoke, VA 24012
Mecca Gardens- 3 Beds
- 3 Baths
- 1,930 sqft
- 3 Beds
- 3 Baths
- 1,930 sqft
3 Beds
3 Baths
1,930 sqft
Local Information
© Google
-- mins to
Commute Destination
Description
Approachable in its design, The Remington's front porch gives this home its friendly façade.. Step into comfort and convenience, where the main living spaces flow into one another. Making entertaining and everyday interactions natural and easy. And a flex space adds a layer of flexibility to a beautifully functional floorplan. Easy living spaces continue as you head upstairs. Greeted by the loft, this room is destined to do great things for your free time. The adjacent Owner's Suite and two additional bedrooms makes room and then some for growing families. And the optional lower level gives you the flexibility to finish it just the way your lifestyle needs, with an optional recreation room and additional bedroom.
Home Highlights
Parking
Garage
Outdoor
No Info
A/C
Contact Manager
HOA
$150/Monthly
Price/Sqft
$185
Listed
7 days ago
Home Details for 2107 Kings Walk Dr NE #2DKHHV
Interior Features |
|---|
Levels, Entrance, & Accessibility Stories: 2 |
Interior Details Number of Rooms: 4Types of Rooms: Family Room, Loft, Study Room, Walk In Closets |
Property Information |
|---|
Year Built Year Built: 2024 |
Property Type / Style Property Type: Single Family HomeArchitecture: House |
Exterior Features |
|---|
Parking & Garage GarageParking Spaces: 2Parking: Garage |
Price & Status |
|---|
Price Price Per Sqft: $185 |
HOA |
|---|
HOA Fee: $150/Monthly |
All New Homes in King's Walk
Buildable Plans (5)
All (5)
3 bd (4)
4 bd (1)
| The Hanover Plan | 3bd 2ba 1,414 sqft | $316,900+ | Check Availability |
| The Emory Plan | 3bd 2ba 1,526 sqft | $334,900+ | Check Availability |
| The Remington Plan | 3bd 3ba 1,930 sqft | $357,900+ | Check Availability |
| The Madison Plan | 4bd 3ba 2,234 sqft | $387,900+ | Check Availability |
| The Callaway Plan | 3bd 2ba 1,892 sqft | $419,900+ | Check Availability |
Buildable Plans provided by Stateson Homes
Community Description
Take your everyday living to new heights in Kings Walk. Experience maintenance-free living at its finest with a stunning new Stateson Home in the heart of Roanoke. Here, you will have views of the surrounding mountains from the comfort of your own home and a location that provides easy access to all the city has to offer. Roanoke is a vibrant city with a rich cultural heritage and an abundance of recreational activities to explore. It is the perfect place to call home, with something for everyone. With five floor plans to choose from, it is not just about the land and architecture, but how your future will be shaped by one right decision.
Office Hours
Sales Office
2107 Kings Walk Dr. NE
Roanoke, VA 24012
540-235-1600
Mon-Sat 10am-6pm, Sun 11am-5pm
Similar Homes You May Like
Skip to last item
Skip to first item
What Locals Say about Mecca Gardens
- sheila Hollar
- Visitor
- 4y ago
"Looks like a nice area nice grass areas all ages of people. Lots of other dogs safe areas to walk..........................................................."
- Joel S.
- Resident
- 4y ago
"Just bought here last fall. While not a 55+ community, there are very few children in the neighborhood. Driving into the development, you see mountains and trees, lovely. Great access to shopping, downtown, and the interstate. Neighbors are friendly and helpful. It is a peaceful place."
- Chauncey A.
- Resident
- 5y ago
"I haven't been here long but it's a pretty nice neighborhood so far. Nothing really "unique" about it though. "
LGBTQ Local Legal Protections
LGBTQ Local Legal Protections
The Remington Plan is a buildable plan in King's Walk. King's Walk is a new community in Roanoke, VA. This buildable plan is a 3 bedroom, 3 bathroom, 1,930 sqft single-family home and was listed by Stateson Homes on Oct 3, 2023. The asking price for The Remington Plan is $357,900.
