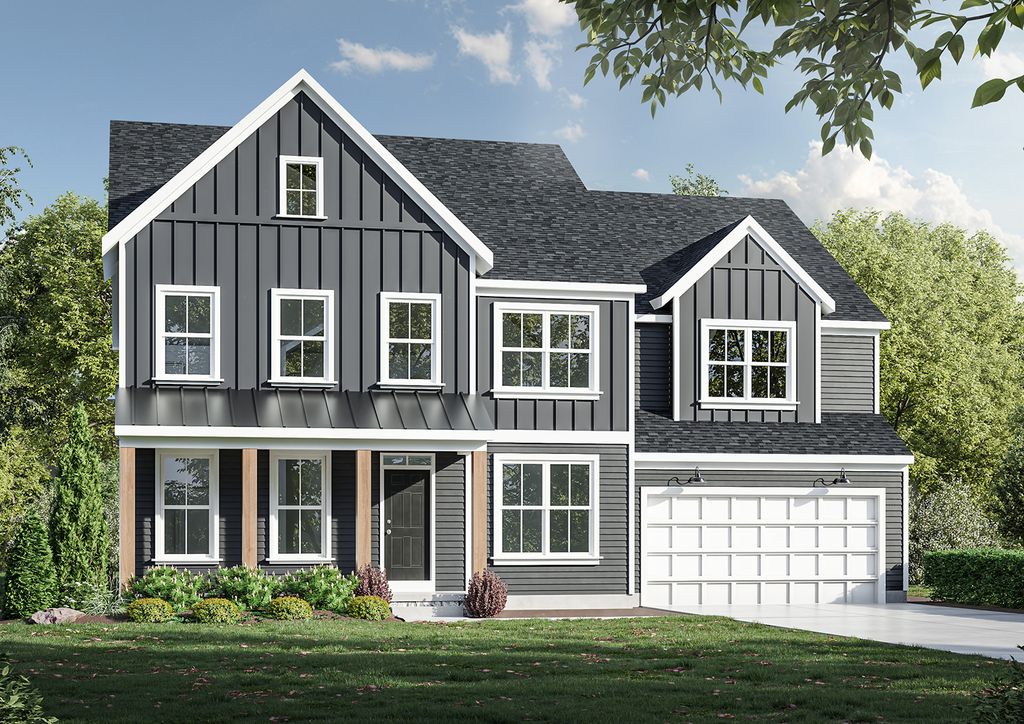


FOR SALENEW CONSTRUCTIONBUILDABLE PLAN
Dover Plan in Jerome Village, Rosewood by Rockford Homes
Plain City, OH 43064
- 4 Beds
- 3 Baths
- 3,761 sqft
- 4 Beds
- 3 Baths
- 3,761 sqft
4 Beds
3 Baths
3,761 sqft
Local Information
© Google
-- mins to
Commute Destination
Description
The Dover is an all-encompassing two-story floorplan offering all of the features a homeowner could ask for. The formal dining room is adjacent to the foyer yet easily accessible from the kitchen via the butler's pantry. The spacious kitchen with center island and walk-in pantry opens to a generous dinette area and into the 2-story great room perfect for entertaining. A mudroom large enough to accommodate both cubbies & a boot bench and den ideal for a home office complete the space. If you desire, the den can be turned into an in-law suite to accommodate aging parents or out of town guests. The second floor includes three secondary bedrooms each with a walk in closet, a large master retreat with luxurious bathroom, laundry, and a spacious loft to function as a playroom, family room, or home theatre. Visit Rockfordhomes.net for more details!
Home Highlights
Parking
Garage
Outdoor
No Info
A/C
Contact Manager
HOA
None
Price/Sqft
$201
Listed
19 days ago
Home Details for 8312 Gardenia Dr #SBEMQS
Interior Features |
|---|
Levels, Entrance, & Accessibility Stories: 2 |
Property Information |
|---|
Year Built Year Built: 2024 |
Property Type / Style Property Type: Single Family HomeArchitecture: House |
Exterior Features |
|---|
Parking & Garage GarageParking Spaces: 3Parking: Garage |
Price & Status |
|---|
Price Price Per Sqft: $201 |
Media |
|---|
All New Homes in Jerome Village, Rosewood
Buildable Plans (8)
| Bradford Plan | 4bd 3ba 2,899 sqft | $634,400+ | Check Availability |
| Richmond Plan | 4bd 3ba 2,851 sqft | $639,100+ | Check Availability |
| Ashland Plan | 4bd 3ba 2,520 sqft | $670,900+ | Check Availability |
| Linden Plan | 4bd 3ba 2,984 sqft | $682,800+ | Check Availability |
| Redwood Plan | 4bd 4ba 3,086 sqft | $706,900+ | Check Availability |
| Cedar Plan | 4bd 4ba 3,413 sqft | $726,200+ | Check Availability |
| Alder Plan | 4bd 4ba 3,850 sqft | $741,000+ | Check Availability |
| Dover Plan | 4bd 3ba 3,761 sqft | $756,100+ | Check Availability |
Buildable Plans provided by Rockford Homes
Community Description
The Rosewood neighborhood features 58 exclusive and larger home sites that are within walking distance of the elementary and middle schools. You'll appreciate the all-natural exteriors and the extensive list of included and upgraded finishes. Visit Rockfordhomes.net to Schedule a tour today!
Office Hours
Sales Office
8312 Gardenia Drive
Plain City, OH 43064
614-604-6373
Similar Homes You May Like
Skip to last item
- Anne Donovan, Coldwell Banker Realty
- Shelley McCoy, Berkshire Hathaway HS Plus Rea
- Kimberly L Simpson, Real Brokerage Technologies
- Lari Madosky Shaw, Coldwell Banker Realty
- See more homes for sale inPlain CityTake a look
Skip to first item
What Locals Say about Plain City
- Hailey P.
- Resident
- 4y ago
"This community could use more work to make it more favorable for people to be motivated to get up and help make this community more like-able. As far as that it’s a great community, quiet and no disturbances. "
- Jaf359
- Resident
- 4y ago
"I have lived in this area for 15 years, you are close to everything but still feel like you are in the country. "
- Kerrie F.
- Resident
- 4y ago
"Very safe and beautiful neighborhood for families! Close walk to the pool and parks. The schools are outstanding!"
- Jaf359
- Resident
- 5y ago
"Everyone is friendly and knows your name and your and animals. We even had neighbors call us to let us know when the wind blew our front door open and are dogs got loose. We were very thankful as it would have been hours until we returned home. "
- Davis101
- Resident
- 5y ago
"It’s nice. Safe. People are friendly. Lots of walking areas. Very quiet. Close to many areas that have shopping and restaurants. "
LGBTQ Local Legal Protections
LGBTQ Local Legal Protections
Dover Plan is a buildable plan in Jerome Village, Rosewood. Jerome Village, Rosewood is a new community in Plain City, OH. This buildable plan is a 4 bedroom, 3 bathroom, 3,761 sqft single-family home and was listed by Rockford Homes on Oct 24, 2023. The asking price for Dover Plan is $756,100.
