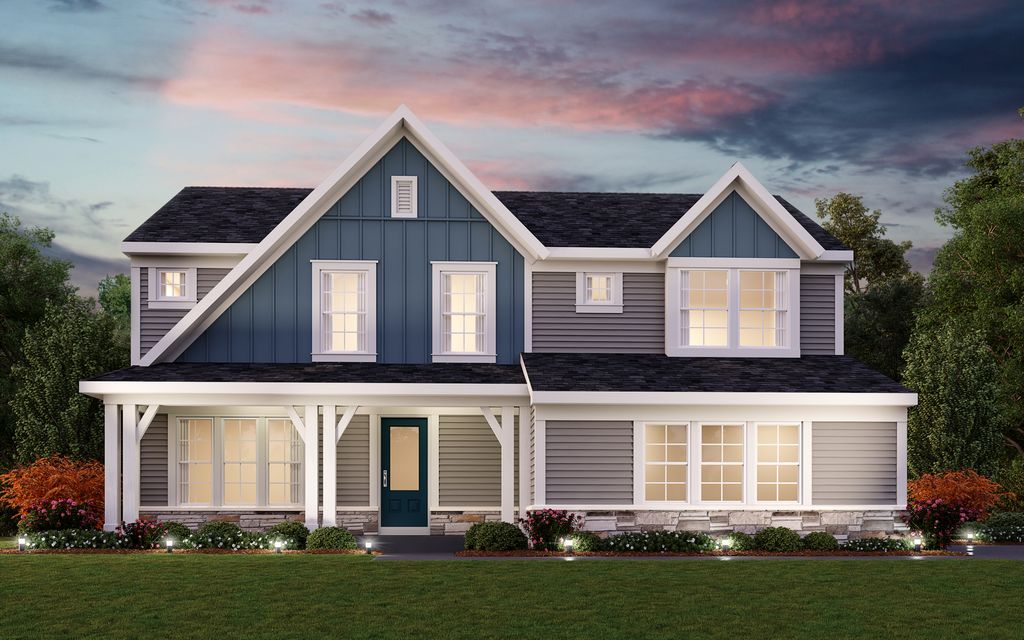


FOR SALENEW CONSTRUCTIONBUILDABLE PLAN
Miles Plan in Inverness by Fischer Homes
Dardenne Prairie, MO 63368
- 3 Beds
- 3 Baths
- 2,437 sqft
- 3 Beds
- 3 Baths
- 2,437 sqft
3 Beds
3 Baths
2,437 sqft
Local Information
© Google
-- mins to
Commute Destination
Description
Tour Our Virtual ModelThe Miles is a functional design boasting alarge, open concept living room, kitchen, and morning room. The kitchen includesa walk-in pantry and a large, kitchen island. The main floor also includes aliving/dining room or optional study. The stairs, tucked away in the back ofthe home, lead upstairs to three large bedrooms with walk-in closets,second-floor laundry, and a loft/optional fourth bedroom. The owners suiteincludes an en suite bathroom and a generous, walk-in closet.
Home Highlights
Parking
Garage
Outdoor
No Info
A/C
Contact Manager
HOA
None
Price/Sqft
$200
Listed
52 days ago
Home Details for 200 Kerry Downs Dr #QQO4YN
Interior Features |
|---|
Levels, Entrance, & Accessibility Stories: 2 |
Property Information |
|---|
Year Built Year Built: 2024 |
Property Type / Style Property Type: Single Family HomeArchitecture: House |
Exterior Features |
|---|
Parking & Garage GarageParking Spaces: 2Parking: Garage |
Price & Status |
|---|
Price Price Per Sqft: $200 |
Media |
|---|
All New Homes in Inverness
Buildable Plans (10)
All (10)
2 bd (1)
3 bd (4)
4 bd (5)
| Magnolia Plan | 3bd 2ba 1,621 sqft | $442,900+ | Check Availability |
| Springfield Plan | 2bd 2ba 1,805 sqft | $458,900+ | Check Availability |
| Calvin Plan | 3bd 2ba 2,069 sqft | $482,900+ | Check Availability |
| Miles Plan | 3bd 3ba 2,437 sqft | $487,900+ | Check Availability |
| Wyatt Plan | 4bd 3ba 2,731 sqft | $499,900+ | Check Availability |
| Foster Plan | 4bd 2ba 2,954 sqft | $504,900+ | Check Availability |
| Charles Plan | 3bd 3ba 2,457 sqft | $512,900+ | Check Availability |
| Avery Plan | 4bd 2ba 2,535 sqft | $517,900+ | Check Availability |
| Grandin Plan | 4bd 2ba 2,711 sqft | $537,900+ | Check Availability |
| Blair Plan | 4bd 2ba 3,029 sqft | $551,900+ | Check Availability |
Buildable Plans provided by Fischer Homes
Community Description
Indulge in the allure of luxury living with Fischer Homes' exclusive Designer Collection in the enchanting Inverness community of Dardenne Prairie, Missouri. Elevate your lifestyle by selecting from a diverse range of meticulously crafted home designs, spanning from a generous 1,600 sq. ft. to an expansive 3,700 sq. ft. Unleash your creativity and personalize your dream home at the Fischer Homes Lifestyle Design Center, where every detail reflects your unique style and preferences. Inverness is home to the 2023 St. Louis St. Jude Dream Home! Discover more about our partnership with St. Jude here.
Office Hours
Sales Office
200 Kerry Downs Drive
Dardenne Prairie, MO 63368
314-310-2188
Similar Homes You May Like
Skip to last item
- Lauralei Properties, LLC
- DRG - Delhougne Realty Group
- Lombardo Homes of St.Louis,LLC
- See more homes for sale inDardenne PrairieTake a look
Skip to first item
What Locals Say about Dardenne Prairie
- Yuen W. .
- Resident
- 3y ago
"its a great neighborhood friendly neighbors and there is no theft or fights that I've known about here"
- Broberts2021
- Resident
- 3y ago
"We have Fourth of July parties, Cardinals home opener‘s, Chiefs playoff games parties and blues playoff games parties."
- Lucas L.
- Resident
- 4y ago
"Dog owners would enjoy the abundance of walking trails and paths to walk their dogs on. The trails and paths are mostly designed for leisurely walking. Dog owners might not enjoy the lack of restaurants, parks, and shops within walking distance."
- Shelly N.
- Resident
- 4y ago
"Love Pinnacle Pointe subdivision! Neighbors are all friendly and everyone takes care of their property"
- Chad
- Resident
- 5y ago
"great access to all major highways makes getting anywhere easier. Traffic can be heavy at times. It sometimes is a long commute to Arnold."
LGBTQ Local Legal Protections
LGBTQ Local Legal Protections
Miles Plan is a buildable plan in Inverness. Inverness is a new community in Dardenne Prairie, MO. This buildable plan is a 3 bedroom, 3 bathroom, 2,437 sqft single-family home and was listed by Fischer Homes on Mar 7, 2024. The asking price for Miles Plan is $487,900.
