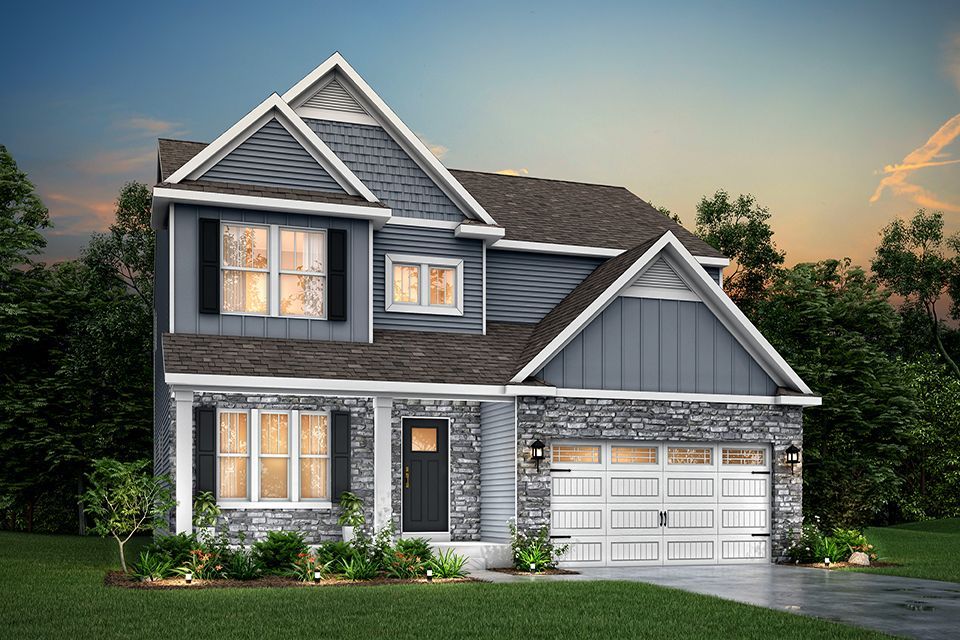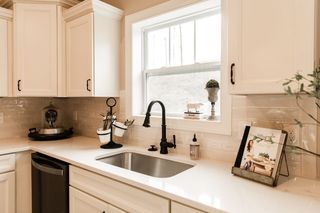


FOR SALENEW CONSTRUCTIONBUILDABLE PLAN
3D VIEW
Elements 2700 Plan in Inverness Homes by Allen Edwin Homes
Eaton Rapids, MI 48827
- 4 Beds
- 3 Baths
- 2,735 sqft
- 4 Beds
- 3 Baths
- 2,735 sqft
4 Beds
3 Baths
2,735 sqft
Local Information
© Google
-- mins to
Commute Destination
Description
Allen Edwin Homes invites you to experience a grand addition to the Elements Collection.. This 4 bedroom, 2.5 bath home features over 2,700 sq. ft. of living space and seamlessly blends space with style in perfect harmony. The large two story foyer flows directly into a great multi-functional room that can used as a den or study. Right around the corner is a main floor powder room which is an ideal placement for guest use. Prepare to be impressed when entering the expansive great room and large dining area which is open to a well equipped kitchen featuring lots of prep space at the center island and tons of cabinetry. There is plenty storage space in both the designated kitchen pantry and separate mud room with optional built in benches, plus a walk in utility closet. The second floor features 4 spacious bedrooms, each with its own walk in closet! A full bath and spacious laundry room are also included on this level. The primary suite boasts a large walk in closet along with a private bath. For additional space in the basement, choose the option to add a rec room, additional bedroom and full bath.
Home Highlights
Parking
Garage
Outdoor
No Info
A/C
Contact Manager
HOA
None
Price/Sqft
$143
Listed
11 days ago
Home Details for Saint Andrews Dr #PDXZ48
Interior Features |
|---|
Levels, Entrance, & Accessibility Stories: 2 |
Interior Details Number of Rooms: 4Types of Rooms: Family Room, Guest Room, Study Room, Walk In Closets |
Property Information |
|---|
Year Built Year Built: 2024 |
Property Type / Style Property Type: Single Family HomeArchitecture: House |
Exterior Features |
|---|
Parking & Garage GarageParking Spaces: 2Parking: Garage |
Price & Status |
|---|
Price Price Per Sqft: $143 |
Media |
|---|
All New Homes in Inverness Homes
Buildable Plans (20)
All (20)
3 bd (14)
4 bd (6)
| Integrity 2060 Plan | 3bd 2ba 2,060 sqft | $291,900+ | Check Availability |
| Integrity 2190 Plan | 3bd 2ba 2,192 sqft | $298,900+ | Check Availability |
| Integrity 1830 Plan | 4bd 3ba 1,830 sqft | $307,900+ | Check Availability |
| Integrity 1810 Plan | 4bd 3ba 1,822 sqft | $308,900+ | Check Availability |
| Integrity 1530 Plan | 3bd 1ba 1,526 sqft | $310,900+ | Check Availability |
| Integrity 1910 Plan | 4bd 3ba 1,911 sqft | $317,900+ | Check Availability |
| Elements 1680 Plan | 3bd 3ba 1,682 sqft | $320,900+ | Check Availability |
| Integrity 1605 Plan | 3bd 2ba 1,603 sqft | $322,900+ | Check Availability |
| Integrity 1610 Plan | 3bd 2ba 1,607 sqft | $323,900+ | Check Availability |
| Integrity 2000 Plan | 4bd 3ba 2,022 sqft | $324,900+ | Check Availability |
| Integrity 2080 Plan | 4bd 3ba 2,062 sqft | $326,900+ | Check Availability |
| Elements 1870 Plan | 3bd 3ba 1,870 sqft | $327,900+ | Check Availability |
| Integrity 2280 Plan | 3bd 3ba 2,276 sqft | $336,900+ | Check Availability |
| Elements 2070 Plan | 3bd 3ba 2,075 sqft | $341,900+ | Check Availability |
| Elements 2090 Plan | 3bd 3ba 2,089 sqft | $343,900+ | Check Availability |
| Elements 2100 Plan | 3bd 3ba 2,121 sqft | $346,900+ | Check Availability |
| Elements 1800 Plan | 3bd 3ba 1,805 sqft | $346,900+ | Check Availability |
| Elements 2200 Plan | 3bd 3ba 2,246 sqft | $353,900+ | Check Availability |
| Elements 2390 Plan | 3bd 3ba 2,393 sqft | $362,900+ | Check Availability |
| Elements 2700 Plan | 4bd 3ba 2,735 sqft | $391,900+ | Check Availability |
Buildable Plans provided by Allen Edwin Homes
Community Description
Inverness Homes is located across the street in walking distance to the Eaton Rapids school complex. The community is situated between Lansing and Jackson in the quaint town of Eaton Rapids within a 4 minute drive to the downtown district. Inverness Homes offers municipal water & sewer, and has high speed internet options through Comcast (Xfinity). In addition to the close proximity to schools, it's location is convenient to shopping, dining and the expressway. Select from a variety of energy efficient floorplans ranging from traditional, split level & ranch layouts.
Office Hours
Sales Office
St. Andrews Drive
Eaton Rapids, MI 48827
517-212-9122
In-person showings and virtual showings by appointment only.
Similar Homes You May Like
Skip to last item
- Berkshire Hathaway HomeServices Tomie Raines
- Berkshire Hathaway HomeServices Tomie Raines
- See more homes for sale inEaton RapidsTake a look
Skip to first item
What Locals Say about Eaton Rapids
- Julie
- Resident
- 4y ago
"Our neighborhood has several cats and dogs, if one gets out or is missing our neighbors are very supportive and will help out however they can. ☺"
- Courtlandharris23
- Resident
- 4y ago
"I like the schools and people and places to eat food is great A nice place to grow up in and have a family "
- Courtland HARRIS
- Resident
- 4y ago
"A lot of kids a lot of things to do good school good places to eat and take your kids safe place to live and build your family and home "
- Adrienne O.
- Resident
- 4y ago
"I’ve lived in this neighborhood for a year and all I can say about it, is that it’s the most comforting place I’ve ever lived. "
- Stephanie L.
- Resident
- 5y ago
"I think it is important for parents to know that eaton rapids has one of the best school systems near lansing and the town itself gives the small town feel like being safe and friendly people. "
- Coloskyj
- Resident
- 5y ago
"Festivals and parades. Block parties. Great neighbors and neighborhoods. Most people use their blinkers when turning. And sometimes they use their horns"
- Anne N.
- 10y ago
"Eaton Rapids is just south of Lansing and East Lansing, with easy access to the state capital, shopping malls, Michigan State University and other colleges in both Lansing and Jackson, and major airports and theater/entertainment venues. It is a community nestled on the banks of the picturesque Grand River which is just one block from the house, and offers a wholesome environment for families to flourish for years. From its historical business districts, medical facilities, schools, parks and quiet neighborhoods, Eaton Rapids is a friendly place to live."
LGBTQ Local Legal Protections
LGBTQ Local Legal Protections
Elements 2700 Plan is a buildable plan in Inverness Homes. Inverness Homes is a new community in Eaton Rapids, MI. This buildable plan is a 4 bedroom, 3 bathroom, 2,735 sqft single-family home and was listed by Allen Edwin Homes on Nov 2, 2023. The asking price for Elements 2700 Plan is $391,900.
