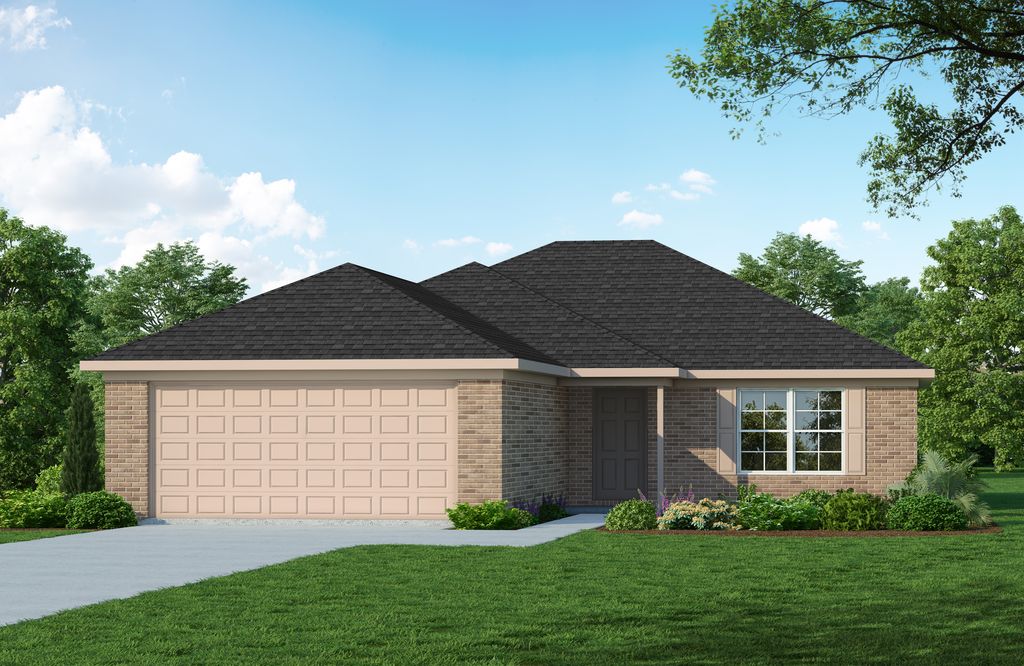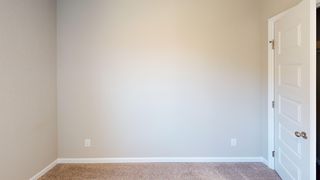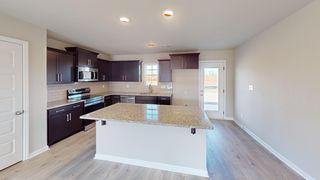


FOR SALENEW CONSTRUCTIONBUILDABLE PLAN
3D VIEW
Progress Series 1401 Plan in Huntland Estates by Hyde Homes
New Hope, AL 35760
- 3 Beds
- 2 Baths
- 1,401 sqft
- 3 Beds
- 2 Baths
- 1,401 sqft
3 Beds
2 Baths
1,401 sqft
Local Information
© Google
-- mins to
Commute Destination
Description
The Retreat' emerges as a standout within the esteemed Progress Series by Hyde Homes, offering an expansive 1,401 square feet of contemporary comfort. This home is a sanctuary, with 3 bedrooms and 2 bathrooms designed to foster a sense of peace and privacy.
Inviting Interiors:
As you enter 'The Retreat', you'll be captivated by the spacious open floor plan that connects living, dining, and kitchen areas?perfect for both lively family gatherings and tranquil moments alone. The fluidity of the design promotes a lifestyle where each day flows seamlessly into the next.
Personal Oasis:
The master suite in 'The Retreat' is a true haven, complete with a well-appointed en-suite bathroom and a spacious walk-in closet. The additional bedrooms are versatile spaces, ready to accommodate your growing family, visiting guests, or your home office dreams.
Gourmet Gatherings:
At the core of 'The Retreat' lies a kitchen that's as functional as it is beautiful. Outfitted with top-tier appliances, robust granite countertops, and generous cabinetry, it's a space where both novice cooks and seasoned chefs will thrive.
Built for the Future:
'The Retreat' embodies Hyde Homes' dedication to longevity and sustainability. From the foundation to the fixtures, every element is selected for enduring quality, ensuring your home remains a source of pride for years to come.
Eco-Conscious Living:
Energy efficiency is not an afterthought?it's a foundational principle. 'The Retreat' is equipped ...
Inviting Interiors:
As you enter 'The Retreat', you'll be captivated by the spacious open floor plan that connects living, dining, and kitchen areas?perfect for both lively family gatherings and tranquil moments alone. The fluidity of the design promotes a lifestyle where each day flows seamlessly into the next.
Personal Oasis:
The master suite in 'The Retreat' is a true haven, complete with a well-appointed en-suite bathroom and a spacious walk-in closet. The additional bedrooms are versatile spaces, ready to accommodate your growing family, visiting guests, or your home office dreams.
Gourmet Gatherings:
At the core of 'The Retreat' lies a kitchen that's as functional as it is beautiful. Outfitted with top-tier appliances, robust granite countertops, and generous cabinetry, it's a space where both novice cooks and seasoned chefs will thrive.
Built for the Future:
'The Retreat' embodies Hyde Homes' dedication to longevity and sustainability. From the foundation to the fixtures, every element is selected for enduring quality, ensuring your home remains a source of pride for years to come.
Eco-Conscious Living:
Energy efficiency is not an afterthought?it's a foundational principle. 'The Retreat' is equipped ...
Home Highlights
Parking
2 Car Garage
Outdoor
Patio
A/C
Heating & Cooling
HOA
None
Price/Sqft
$184
Listed
56 days ago
Home Details for Stratman Dr #DWV7M0
Interior Features |
|---|
Heating & Cooling Heating: Heat PumpAir ConditioningCooling System: Central AirHeating Fuel: Heat Pump |
Levels, Entrance, & Accessibility Stories: 1 |
Property Information |
|---|
Year Built Year Built: 2024 |
Property Type / Style Property Type: Single Family HomeArchitecture: House |
Exterior Features |
|---|
Parking & Garage Parking Spaces: 2Parking: Attached |
Price & Status |
|---|
Price Price Per Sqft: $184 |
Media |
|---|
All New Homes in Huntland Estates
Quick Move-in Homes (6)
All (6)
3 bd (5)
4 bd (1)
| 144 Stratman Dr | 3bd 2ba 1,401 sqft | $252,900 | Check Availability |
| 1272 Stratman Dr | 3bd 2ba 1,227 sqft | $252,900 | Check Availability |
| 1401 Stratman Dr | 3bd 2ba 1,401 sqft | $265,900 | Check Availability |
| 1639 Stratman Dr | 3bd 2ba 1,639 sqft | $272,900 | Check Availability |
| 133 Stratman Dr | 4bd 2ba 1,682 sqft | $289,295 | Check Availability |
| 148 Stratman Dr | 3bd 2ba 1,227 sqft | $239,900 | Check Availability |
Quick Move-In Homes provided by ValleyMLS
Buildable Plans (7)
All (7)
3 bd (7)
| Progress Series 1227 Plan | 3bd 2ba 1,227 sqft | $237,900+ | Check Availability |
| Progress Series 1350 Plan | 3bd 2ba 1,350 sqft | $244,900+ | Check Availability |
| Progress Series 1272 Plan | 3bd 2ba 1,272 sqft | $245,900+ | Check Availability |
| Progress Series 1452 Plan | 3bd 2ba 1,452 sqft | $251,900+ | Check Availability |
| Progress Series 1305 Plan | 3bd 2ba 1,305 sqft | $251,900+ | Check Availability |
| Progress Series 1401 Plan | 3bd 2ba 1,401 sqft | $257,900+ | Check Availability |
| Progress Series 1639 Plan | 3bd 2ba 1,639 sqft | $269,900+ | Check Availability |
Buildable Plans provided by Hyde Homes
Community Description
Immerse yourself in the allure of Huntland Estates, a delightful neighborhood situated in the bustling heart of New Hope, Alabama. This community stands as a symbol of warmth and modernity, surrounded by esteemed local schools and thriving businesses. Offering more than just a place to live, Huntland Estates is a lifestyle destination, conveniently located near shopping centers, outdoor activities like boating and hiking, and comprehensive youth programs.
At Huntland Estates, we take pride in our exquisite brick homes, each brimming with upscale amenities that set a new standard in residential living. Explore our exclusive Progress Series, which showcases 16 uniquely designed floor plans. These homes, ranging in size from 1,227 to 1,682 square feet, are thoughtfully tailored to accommodate diverse lifestyles and preferences.
Priced from the $240s, our homes are not only affordable but also exude elegance with their high-quality brick exteriors. We offer a variety of floor plans that cater to everyone from individuals to large families, ensuring that everyone finds their perfect match.
Discover the charm and convenience of Huntland Estates by visiting our community or contacting us at your leisure. Don't miss the opportunity to explore the Progress Series, where each of the 16 unique floor plans awaits to be your new home.
At Huntland Estates, we take pride in our exquisite brick homes, each brimming with upscale amenities that set a new standard in residential living. Explore our exclusive Progress Series, which showcases 16 uniquely designed floor plans. These homes, ranging in size from 1,227 to 1,682 square feet, are thoughtfully tailored to accommodate diverse lifestyles and preferences.
Priced from the $240s, our homes are not only affordable but also exude elegance with their high-quality brick exteriors. We offer a variety of floor plans that cater to everyone from individuals to large families, ensuring that everyone finds their perfect match.
Discover the charm and convenience of Huntland Estates by visiting our community or contacting us at your leisure. Don't miss the opportunity to explore the Progress Series, where each of the 16 unique floor plans awaits to be your new home.
Office Hours
Sales Office
Stratman Drive
New Hope, AL 35760
256-797-8078
Similar Homes You May Like
Skip to last item
- Deborah Dickson, ValleyMLS
- Carlin Wright, ValleyMLS
- See more homes for sale inNew HopeTake a look
Skip to first item
What Locals Say about New Hope
- Teresaf
- Resident
- 5y ago
"I have a 25 minute commute to Huntsville. But it's worth the drive to live outside the congestion of the city."
- Windy
- Resident
- 5y ago
"Friendly neighborhood with lots of people who care about your well being. It’s well kept and close to schools, with gas stations, and simple shopping around the corner. "
LGBTQ Local Legal Protections
LGBTQ Local Legal Protections
Progress Series 1401 Plan is a buildable plan in Huntland Estates. Huntland Estates is a new community in New Hope, AL. This buildable plan is a 3 bedroom, 2 bathroom, 1,401 sqft single-family home and was listed by Hyde Homes on Mar 4, 2024. The asking price for Progress Series 1401 Plan is $257,900.
