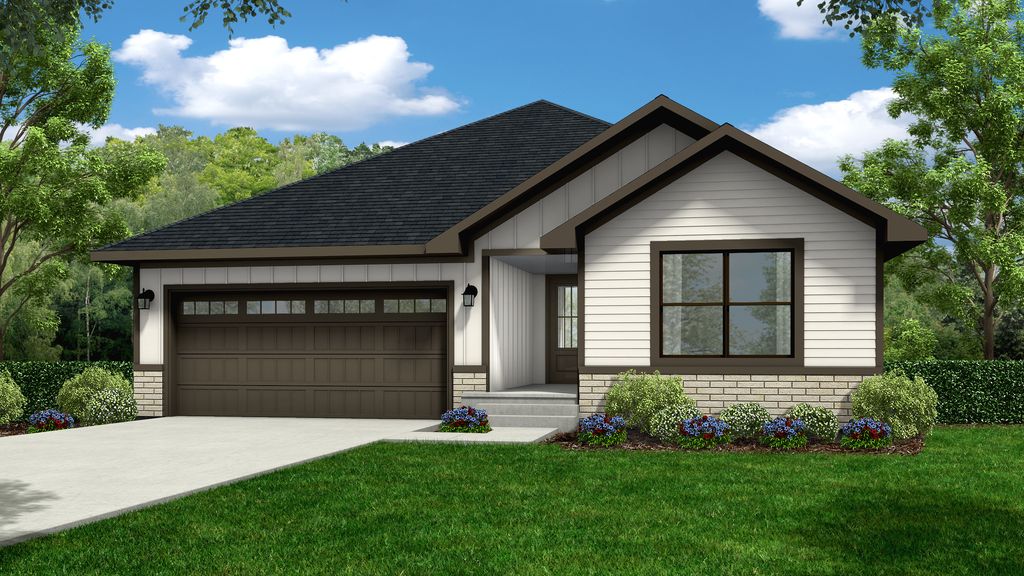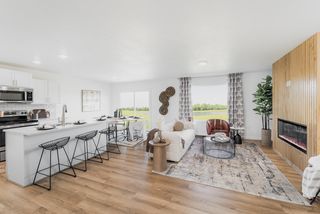


FOR SALENEW CONSTRUCTIONBUILDABLE PLAN
3D VIEW
Charleston Plan in Hoffman Hills by Trendsetter Homes
Willard, MO 65781
- 3 Beds
- 2 Baths
- 1,550 sqft
- 3 Beds
- 2 Baths
- 1,550 sqft
3 Beds
2 Baths
1,550 sqft
Local Information
© Google
-- mins to
Commute Destination
Description
The single-level Charleston model offers three bedrooms-each with walk-in closet-and two full baths. An island Kitchen with walk-in pantry open to the Dining Area and Living Room makes for easy entertaining and enjoyable family time.
Home Highlights
Parking
2 Car Garage
Outdoor
Patio
A/C
Heating & Cooling
HOA
$25/Monthly
Price/Sqft
$161
Listed
23 days ago
Home Details for 487 Osage St #LTD4FW
Interior Features |
|---|
Heating & Cooling Heating: Natural Gas, Forced AirAir ConditioningCooling System: Central AirHeating Fuel: Natural Gas |
Levels, Entrance, & Accessibility Stories: 1 |
Interior Details Number of Rooms: 3Types of Rooms: Family Room, Guest Room, Walk In Closets |
Exterior Features |
|---|
Exterior Home Features Roof: Composition |
Parking & Garage Parking Spaces: 2Parking: Attached |
Property Information |
|---|
Year Built Year Built: 2024 |
Property Type / Style Property Type: Single Family HomeArchitecture: House |
Price & Status |
|---|
Price Price Per Sqft: $161 |
Media |
|---|
HOA |
|---|
HOA Fee: $25/Monthly |
All New Homes in Hoffman Hills
Quick Move-in Homes (20)
All (20)
3 bd (9)
4 bd (11)
| 798 Bent Tree Avenue | 4bd 3ba 1,927 sqft | $269,995 | Check Availability |
| 488 Eagle Rock Court | 4bd 3ba 2,133 sqft | $286,995 | Check Availability |
| 797 Bent Tree Ave | 3bd 2ba 1,550 sqft | $251,995 | Check Availability |
| 486 Eagle Rock Ct | 3bd 2ba 1,550 sqft | $251,995 | Check Availability |
| 800 Bent Tree Avenue | 3bd 2ba 1,550 sqft | $242,995 | Check Availability |
| 792 Bent Tree Avenue | 3bd 2ba 1,550 sqft | $243,995 | Check Availability |
| 485 Eagle Rock Court | 3bd 2ba 1,550 sqft | $244,995 | Check Availability |
| 796 Bent Tree Avenue | 3bd 2ba 1,550 sqft | $245,995 | Check Availability |
| 786 Bent Tree Avenue | 3bd 2ba 1,550 sqft | $248,640 | Check Availability |
| 780 Bent Tree Ave | 3bd 2ba 1,550 sqft | $249,878 | Check Availability |
| 484 Eagle Rock Court | 3bd 2ba 1,550 sqft | $249,995 | Check Availability |
| 471 Osage Street | 4bd 3ba 1,927 sqft | $266,995 | Check Availability |
| 489 Eagle Rock Court | 4bd 3ba 1,927 sqft | $269,995 | Check Availability |
| 483 Eagle Rock Court | 4bd 3ba 1,927 sqft | $271,995 | Check Availability |
| 784 Bent Tree Avenue | 4bd 3ba 1,927 sqft | $272,992 | Check Availability |
| 794 Bent Tree Avenue | 4bd 3ba 2,133 sqft | $280,995 | Check Availability |
| 473 Osage Street | 4bd 3ba 2,133 sqft | $282,675 | Check Availability |
| 788 Bent Tree Avenue | 4bd 3ba 2,133 sqft | $282,995 | Check Availability |
| 781 Bent Tree Avenue | 4bd 3ba 2,133 sqft | $283,320 | Check Availability |
| 477 Osage St | 4bd 3ba 2,133 sqft | $306,995 | Check Availability |
Quick Move-In Homes provided by SOMOMLS,Trendsetter Homes
Buildable Plans (3)
All (3)
3 bd (1)
4 bd (2)
| Charleston Plan | 3bd 2ba 1,550 sqft | $249,995+ | Check Availability |
| Brooklyn Plan | 4bd 3ba 1,927 sqft | $269,995+ | Check Availability |
| Manhattan Plan | 4bd 3ba 2,133 sqft | $284,995+ | Check Availability |
Buildable Plans provided by Trendsetter Homes
Community Description
New Community by Trendsetter Homes is NOW AVAILABLE! Select your home early while interior selections can still be made! To learn more about this community, visit our model home located in the community:
Model Home: 487 Osage St. Willard, MO
Model Home: 487 Osage St. Willard, MO
Office Hours
Sales Office
479 Osage Street
Willard, MO 65781
417-730-1843
Similar Homes You May Like
Skip to last item
- Keller Williams, Active
- Alpha Realty MO, LLC, Active
- Keller Williams, Active
- Westgate Realty - Springfield, Active w/Contingency
- Keller Williams, Active
- Murney Associates - Primrose, Active
- See more homes for sale inWillardTake a look
Skip to first item
What Locals Say about Willard
- Drsleepeasy
- Resident
- 3y ago
"It's safe and family oriented area! Great schools, walking and bike trails. Family owned local businesses and restaurants!@"
- Drsleepeasy
- Resident
- 3y ago
"great schools, alot of pride in the care of things here. Local market, lots of mom and pop stores, restaurants."
- Dani S.
- Resident
- 3y ago
"There are a lot of dogs in the neighborhood and most people keep them fenced or on a leash. People walk their dogs frequently "
- Alexia Morgan
- Resident
- 4y ago
"very friendly neighbors and I feel safe here. dog friendly and kid friendly. very popular for trick or treating here too!"
- Stash0400
- Resident
- 5y ago
"theres a peeping tom on the prowl strange folk bout walkn late at night 2 3am they go thru mailboxes and hit on anything walking alone"
- Queenaubrie
- Resident
- 5y ago
"Grew up here. Love it, hope to raise my kids in Willard. Trying to find a house to live in & buy. "
- Amanda R. C. B.
- Resident
- 5y ago
"great area to live! good schools, kind people who care about the town. great sense of community here."
- Ciacob777
- Resident
- 5y ago
"My commute isn’t long. Springfield is very close and the roads are all beautiful and freshly paved. They’ve installed streetlights on all the main roads so it’s nice driving at night. Willard is very beautiful "
- Drsleepeasy
- Resident
- 5y ago
"The neighbors are friendly, and help each other do things, especially if someone is sick! The neighborhood is very safe, and the school district is excellent. People help others that have a flat, car trouble, or out of gas. "
- Missy B.
- Resident
- 5y ago
"We've lived here for past 2 years and enjoy our friendly neighbors who also respect our privacy. A nice bedroom community to a larger town just minutes away. "
- Cassandra
- Resident
- 6y ago
"I’ve lived here most of my life and I feel very safe here. Willard also has great schools for future kids!"
- Amanda B.
- 11y ago
"I moved into this neighborhood with my family just over a year ago and we love it! The people are friendly and you get big waves all across the subdivision. Great place for raising kids, walking pets, and just enjoying life. Easy access to Willard and Springfield with all the small town charm and friendliness you couls ever want. "
LGBTQ Local Legal Protections
LGBTQ Local Legal Protections
Charleston Plan is a buildable plan in Hoffman Hills. Hoffman Hills is a new community in Willard, MO. This buildable plan is a 3 bedroom, 2 bathroom, 1,550 sqft single-family home and was listed by Trendsetter Homes on Oct 19, 2023. The asking price for Charleston Plan is $249,995.
