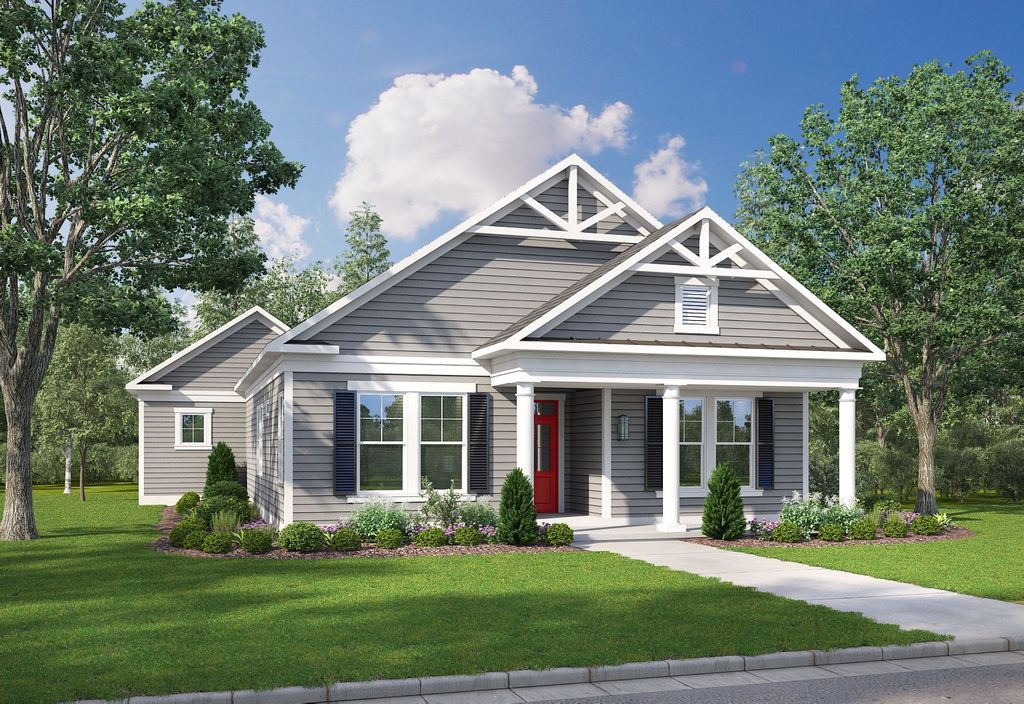
FOR SALENEW CONSTRUCTIONBUILDABLE PLAN
The Damascus Plan in Hills Quarter by Stateson Homes
Irvington, VA 22480
- 3 Beds
- 2 Baths
- 1,717 sqft
- 3 Beds
- 2 Baths
- 1,717 sqft
3 Beds
2 Baths
1,717 sqft
Local Information
© Google
-- mins to
Commute Destination
Description
The Damascus floor plan translates the convenience of ranch living into grand style and elegance.. Enjoy a sunny afternoon relaxing outside on the optional covered porch, located just off the family room. The large family room opens up to the gourmet kitchen, offering plenty of cabinet and counter space, along with a pantry and center island with space for seating. All three bedrooms are located on the main level of the home. The luxurious Owner's Suite features a huge walk-in closet, walk-in shower, and dual vanities. On the opposite side of the home, two additional bedrooms share another full bathroom. The third bedroom can be converted into an optional study, perfect for a home office or library.
Home Highlights
Parking
Garage
Outdoor
No Info
A/C
Contact Manager
HOA
None
Price/Sqft
$204
Listed
42 days ago
Home Details for 16 Genevieve #62E14M
Interior Features |
|---|
Levels, Entrance, & Accessibility Stories: 1 |
Interior Details Number of Rooms: 2Types of Rooms: Family Room, Walk In Closets |
Property Information |
|---|
Year Built Year Built: 2024 |
Property Type / Style Property Type: Single Family HomeArchitecture: House |
Exterior Features |
|---|
Parking & Garage GarageParking Spaces: 2Parking: Garage |
Price & Status |
|---|
Price Price Per Sqft: $204 |
All New Homes in Hills Quarter
Buildable Plans (7)
All (7)
3 bd (5)
4 bd (2)
| The Damascus Plan | 3bd 2ba 1,717 sqft | $349,900+ | Check Availability |
| The Emory Plan | 3bd 2ba 1,526 sqft | $369,900+ | Check Availability |
| The Remington Plan | 3bd 3ba 1,930 sqft | $392,900+ | Check Availability |
| The Madison Plan | 4bd 3ba 2,234 sqft | $409,900+ | Check Availability |
| The Callaway Plan | 3bd 2ba 1,892 sqft | $427,900+ | Check Availability |
| The Shenandoah Plan | 3bd 2ba 1,818 sqft | $465,900+ | Check Availability |
| The Ashland Plan | 4bd 3ba 2,762 sqft | $472,900+ | Check Availability |
Buildable Plans provided by Stateson Homes
Community Description
Near the shores of the Rappahannock River comes a brand new community where Virginia Tidewater charm influences the lifestyle of fun. Introducing Hills Quarter by Stateson Homes. Where you'll be moments to open water and centered between the shops, restaurants, and friendly towns of Irvington and Kilmarnock. Experience resort living in the Northern Neck, offering main-level and traditional single-family homes tailored for you.
Office Hours
Sales Office
16 Genevieve
Irvington, VA 22480
540-235-1600
Mon-Sat 10am-6pm, Sun 11am-5pm
Similar Homes You May Like
Skip to last item
- IsaBell K. Horsley Real Estate, CVRMLS
- See more homes for sale inIrvingtonTake a look
Skip to first item
What Locals Say about Irvington
- Peggy G.
- Resident
- 5y ago
"I have lived here for two years and everyone is so friendly. true small town feel and always something going on in town. "
- Livelylounge
- 12y ago
"We have a vacation home here"
LGBTQ Local Legal Protections
LGBTQ Local Legal Protections
The Damascus Plan is a buildable plan in Hills Quarter. Hills Quarter is a new community in Irvington, VA. This buildable plan is a 3 bedroom, 2 bathroom, 1,717 sqft single-family home and was listed by Stateson Homes on Oct 3, 2023. The asking price for The Damascus Plan is $349,900.
