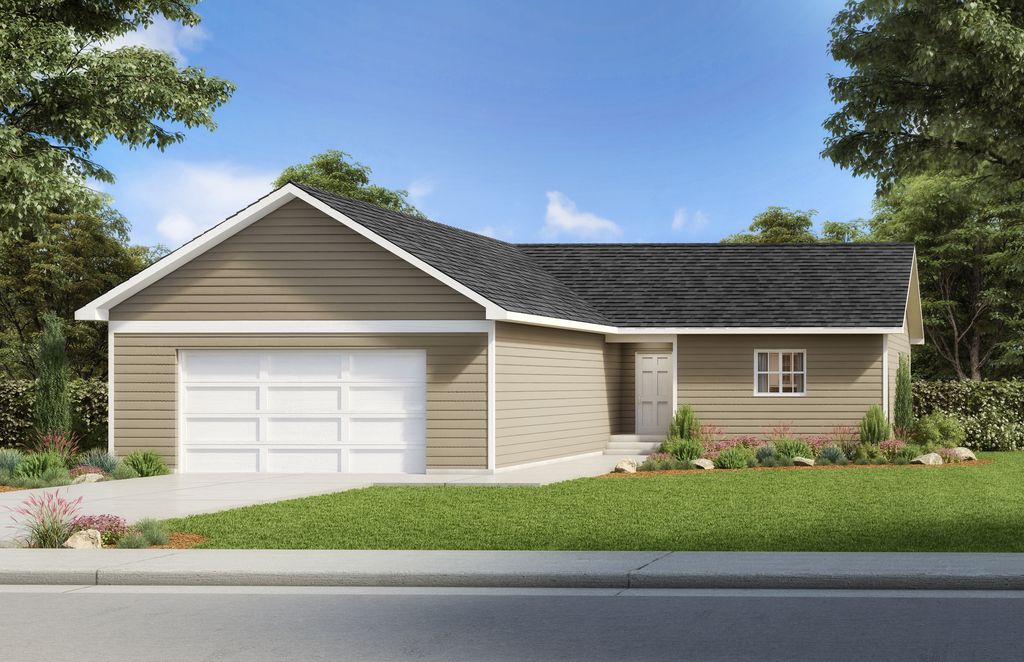


FOR SALENEW CONSTRUCTIONBUILDABLE PLAN
Spruce Plan in Highland Meadows by Williams Homes
East Helena, MT 59635
- 3 Beds
- 2 Baths
- 1,429 sqft
- 3 Beds
- 2 Baths
- 1,429 sqft
3 Beds
2 Baths
1,429 sqft
Local Information
© Google
-- mins to
Commute Destination
Description
Highland Meadows' Spruce is a one-story home with three bedrooms and two baths in approximately 1,418 sq. ft. This open floor plan includes a kitchen, dining room, and great room which opens to a comfortable backyard porch. A front covered porch leads to a useful front entry space, and the house can also be access through the spacious two-car garage which opens to the laundry. The primary bedroom suite includes a walk-in closet and primary bath with designer touches. The second and third bedrooms share an additional bathroom with tub/shower.
Home Highlights
Parking
2 Car Garage
Outdoor
Patio
A/C
Heating & Cooling
HOA
None
Price/Sqft
$295
Listed
70 days ago
Home Details for 384 Meadow View Loop #7UHP4R
Interior Features |
|---|
Heating & Cooling Heating: Natural Gas, Electric, Forced AirAir ConditioningCooling System: Central AirHeating Fuel: Natural Gas |
Levels, Entrance, & Accessibility Stories: 1 |
Interior Details Number of Rooms: 3Types of Rooms: Dining Room, Family Room, Walk In Closets |
Property Information |
|---|
Year Built Year Built: 2024 |
Property Type / Style Property Type: Single Family HomeArchitecture: House |
Exterior Features |
|---|
Parking & Garage Parking Spaces: 2Parking: Attached |
Price & Status |
|---|
Price Price Per Sqft: $295 |
All New Homes in Highland Meadows
Quick Move-in Homes (2)
| 286 Meadow View Loop | 3bd 3ba 1,754 sqft | $474,900 | Check Availability |
| 224 Kinross Ct | 3bd 2ba 2,015 sqft | $496,900 | Check Availability |
Quick Move-In Homes provided by MRMLS,Williams Homes
Buildable Plans (5)
| Ponderosa Plan | 3bd 2ba 1,329 sqft | $416,900+ | Check Availability |
| Spruce Plan | 3bd 2ba 1,429 sqft | $421,900+ | Check Availability |
| Cedar Plan | 3bd 2ba 2,239 sqft | $466,900+ | Check Availability |
| Aspen Plan | 3bd 3ba 1,754 sqft | $482,900+ | Check Availability |
| Garnet Plan | 3bd 3ba 1,999 sqft | $492,900+ | Check Availability |
Buildable Plans provided by Williams Homes
Community Description
Highland Meadows represents Helena's finest master-planned community designed with careful consideration taking full advantage of the superior views and open spaces. Backyards are hidden from passing traffic. Streets curve to create a rhythm and beauty to the neighborhood. A future community park will give residents outdoor space to let go at the end of each day.Nearby interstate access makes it easy to get out and explore all of the exceptional year-round recreational opportunities of the surrounding mountains, lakes, and rivers. Hiking, biking, camping, fishing, boating, skiing, and much more are all within reach. Additionally, convenient access to Helena, shopping, medical services, and a variety of family activities establish Highland Meadows as a highly desirable location. DRE# 01449126
Office Hours
Sales Office
384 Meadow View Loop
E. Helena, MT 59635
406-219-1248
Open Daily 10 AM - 6 AM
Similar Homes You May Like
Skip to last item
- Cozi Wanner, Oakland & Company - Helena, Active
- Cozi Wanner, Oakland & Company - Helena, Active
- Valerie Blanchette, Oakland & Company - Helena, Active Under Contract
- Cortney Kristin Senecal, Montana Land Homes Realty, Active
- Cortney Kristin Senecal, Montana Land Homes Realty, Active
- Cameron Hahn, Coldwell Banker Mountainside Realty, Active
- Cameron Hahn, Coldwell Banker Mountainside Realty, Active
- Valerie Blanchette, Oakland & Company - Helena, Active Under Contract
- Cozi Wanner, Oakland & Company - Helena, Active
- Heidi Lagerquist, Coldwell Banker Mountainside Realty, Active Under Contract
- Jadean O'Neil, Capital City Realty & Property Management, Active
- Tara Petersen, MT Ranch and Home Real Estate, Active Under Contract
- Scott Thompson, Venture West Realty, Active
- Cameron Hahn, Coldwell Banker Mountainside Realty, Active Under Contract
- See more homes for sale inEast HelenaTake a look
Skip to first item
What Locals Say about East Helena
- Nikki G.
- Resident
- 5y ago
"I don’t have neighbors close by but when I see them they’re always pleasant and welcoming and we always wave to each other"
LGBTQ Local Legal Protections
LGBTQ Local Legal Protections
Spruce Plan is a buildable plan in Highland Meadows. Highland Meadows is a new community in East Helena, MT. This buildable plan is a 3 bedroom, 2 bathroom, 1,429 sqft single-family home and was listed by Williams Homes on Oct 19, 2023. The asking price for Spruce Plan is $421,900.
